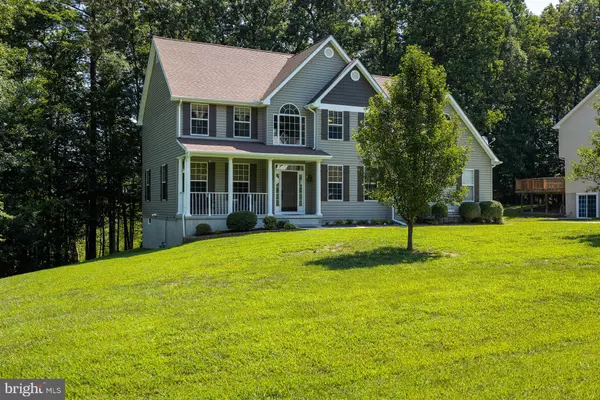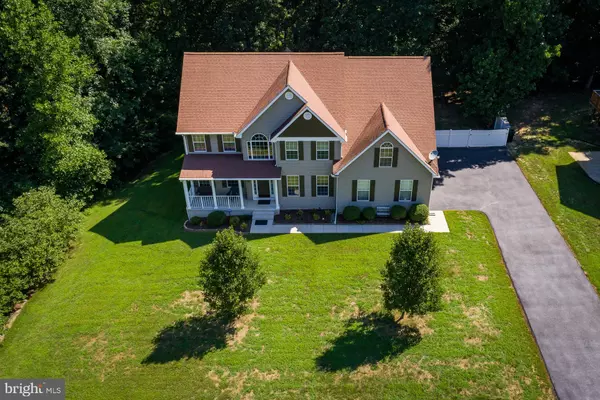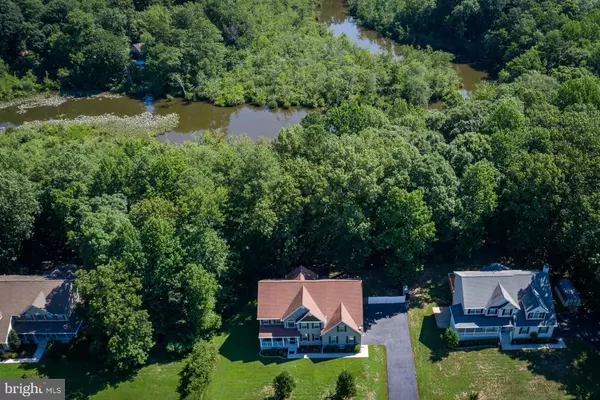$384,900
$384,900
For more information regarding the value of a property, please contact us for a free consultation.
4 Beds
4 Baths
3,504 SqFt
SOLD DATE : 10/22/2020
Key Details
Sold Price $384,900
Property Type Single Family Home
Sub Type Detached
Listing Status Sold
Purchase Type For Sale
Square Footage 3,504 sqft
Price per Sqft $109
Subdivision Riverview Estates
MLS Listing ID DEKT240702
Sold Date 10/22/20
Style Contemporary
Bedrooms 4
Full Baths 3
Half Baths 1
HOA Fees $10/ann
HOA Y/N Y
Abv Grd Liv Area 3,504
Originating Board BRIGHT
Year Built 2005
Annual Tax Amount $1,651
Tax Year 2020
Lot Size 0.555 Acres
Acres 0.55
Lot Dimensions 119.12 x 202.89
Property Description
Welcome to 367 Lorraine Drive in the community of Riverview Estates! This stately Cavalier model home is situated on a park-like setting and has beautiful views of McGinnis Pond. Enter the home from a welcoming, covered front porch to a large foyer featuring hardwood floors and beautiful staircase. The main floor features a spacious living room, dining room with custom moldings and dry bar area, family room with gas fireplace, cathedral ceiling and palladian windows, office/library, sunroom and powder room. A large, open concept gourmet kitchen has stainless steel appliances, a large Island, breakfast bar, granite countertops, pantry with access to the sunroom, laundry room and 2 car attached garage. The second floor offers 4 generously sized bedrooms (two with en suite bathrooms), 3 additional full and updated bathrooms. The two largest bedrooms have incredible walk-in closets and ceiling fans are in every bedroom. The improved basement is a huge bonus area with an abundance of storage and room for a gym or additional recreational space. The exterior of the home has a beautiful deck off the sunroom, a patio with a hot tub all on a half acre lot with a "million dollar view" on the water. Bring your kayaks, paddleboard or fishing rods for fun in the sun! This home is close to schools and shopping centers and just 10 minutes to Dover Air Force Base and a short ride to Delaware beaches.
Location
State DE
County Kent
Area Lake Forest (30804)
Zoning AR
Rooms
Other Rooms Living Room, Dining Room, Primary Bedroom, Bedroom 2, Bedroom 3, Bedroom 4, Kitchen, Family Room, Sun/Florida Room, Laundry, Office, Primary Bathroom
Basement Improved, Space For Rooms, Windows, Sump Pump
Interior
Interior Features Breakfast Area, Carpet, Ceiling Fan(s), Chair Railings, Crown Moldings, Dining Area, Family Room Off Kitchen, Kitchen - Eat-In, Kitchen - Island, Primary Bath(s), Pantry, Soaking Tub, Stall Shower, Upgraded Countertops, Walk-in Closet(s), Window Treatments, Wood Floors
Hot Water Natural Gas
Heating Forced Air, Heat Pump(s)
Cooling Central A/C, Ceiling Fan(s)
Flooring Hardwood, Tile/Brick, Carpet
Fireplaces Number 1
Fireplaces Type Gas/Propane, Mantel(s)
Equipment Built-In Microwave, Dishwasher, Disposal, Dryer, Oven/Range - Electric, Refrigerator, Stainless Steel Appliances, Washer, Water Heater
Furnishings No
Fireplace Y
Appliance Built-In Microwave, Dishwasher, Disposal, Dryer, Oven/Range - Electric, Refrigerator, Stainless Steel Appliances, Washer, Water Heater
Heat Source Natural Gas
Laundry Main Floor
Exterior
Exterior Feature Patio(s), Deck(s)
Parking Features Garage Door Opener, Garage - Side Entry, Inside Access
Garage Spaces 8.0
Amenities Available Jog/Walk Path, Tot Lots/Playground
Water Access Y
Water Access Desc Canoe/Kayak,Private Access
View Canal, Trees/Woods
Roof Type Shingle
Accessibility None
Porch Patio(s), Deck(s)
Attached Garage 2
Total Parking Spaces 8
Garage Y
Building
Story 2
Sewer Public Sewer
Water Public
Architectural Style Contemporary
Level or Stories 2
Additional Building Above Grade, Below Grade
Structure Type 9'+ Ceilings
New Construction N
Schools
School District Lake Forest
Others
Senior Community No
Tax ID SM-00-13002-02-0500-000
Ownership Fee Simple
SqFt Source Assessor
Security Features Security System
Acceptable Financing Cash, Conventional, FHA, VA
Listing Terms Cash, Conventional, FHA, VA
Financing Cash,Conventional,FHA,VA
Special Listing Condition Standard
Read Less Info
Want to know what your home might be worth? Contact us for a FREE valuation!

Our team is ready to help you sell your home for the highest possible price ASAP

Bought with Karen Taylor • Century 21 Gold Key Realty
"My job is to find and attract mastery-based agents to the office, protect the culture, and make sure everyone is happy! "







