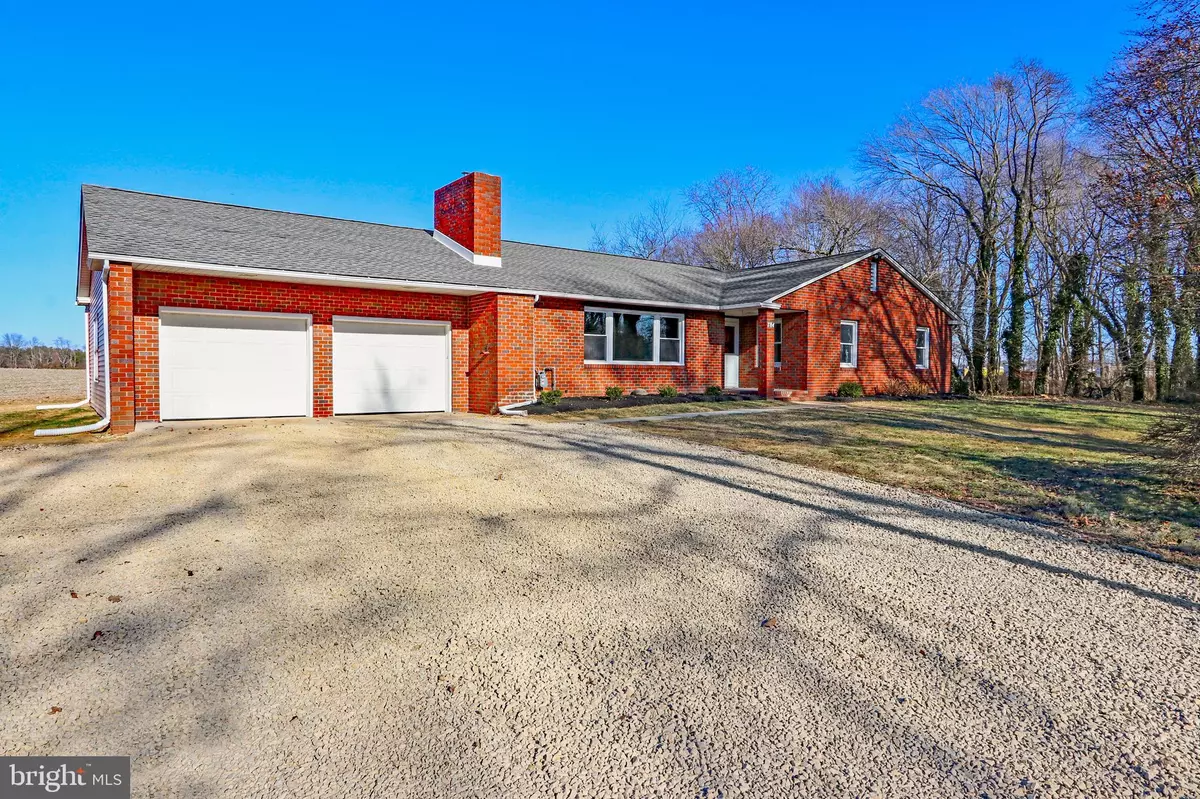$411,000
$399,000
3.0%For more information regarding the value of a property, please contact us for a free consultation.
3 Beds
2 Baths
1,860 SqFt
SOLD DATE : 03/24/2022
Key Details
Sold Price $411,000
Property Type Single Family Home
Sub Type Detached
Listing Status Sold
Purchase Type For Sale
Square Footage 1,860 sqft
Price per Sqft $220
Subdivision None Available
MLS Listing ID NJSA2002634
Sold Date 03/24/22
Style Ranch/Rambler
Bedrooms 3
Full Baths 2
HOA Y/N N
Abv Grd Liv Area 1,860
Originating Board BRIGHT
Year Built 1965
Annual Tax Amount $7,448
Tax Year 2021
Lot Size 1.710 Acres
Acres 1.71
Lot Dimensions 0.00 x 0.00
Property Description
Check out this gorgeously renovated 3 Bedroom, 2 Bathroom expansive ranch style home situated perfectly on just under 2 acres in South Jersey’s desirable Salem County. As you approach the front door you will love this home’s welcoming porch and once inside the foyer, beautiful gleaming espresso hardwood floors flow into the living room, dining room and down the hall where there is a cedar closet. Your eyes will immediately be drawn to a brick accent wall with a gas fireplace insert, built-ins, and shelving in this sizable 23x15ft living room. The living room flows into an open dining room and kitchen that is excellent for entertaining. The kitchen has tile floors, a full stainless steel appliance package including the refrigerator, dishwasher, gas stove, built-in microwave, and over 19ft of counter space with brand new white shaker cabinetry. For your convenience, the laundry is located on the main floor and the washer & dryer are included. Down the hall, the primary bedroom ensuite has a walk-in closet and the bathroom has been completely remodeled with a rounded corner shower, new vanity and tile floor. All three bedrooms have new carpet, lights in the closet and ceiling fans. The second bathroom has an oversized vanity, tub-shower, and an additional counter space with cabinets above & below to meet all of your storage needs. The full-footprint 57x34ft basement is ready and waiting to be finished with a new HVAC system & electrical panel. There is a two-car attached garage with a floored walk-up attic space that spans the greater portion of this home and provides plenty of extra and easily accessed storage space. Outside there is a 27x31ft building with its own electrical meter, gas line and tons of potential. A new septic system is in the process of being installed. 784 Route 40 will not be on the market long, please schedule your tour ASAP!!
Location
State NJ
County Salem
Area Upper Pittsgrove Twp (21714)
Zoning HC
Rooms
Other Rooms Living Room, Dining Room, Primary Bedroom, Bedroom 2, Bedroom 3, Kitchen, Basement, Foyer, Bathroom 1, Bathroom 2
Basement Unfinished, Full
Main Level Bedrooms 3
Interior
Interior Features Built-Ins, Carpet, Cedar Closet(s), Ceiling Fan(s), Combination Kitchen/Dining, Entry Level Bedroom, Floor Plan - Open, Primary Bath(s), Recessed Lighting, Stall Shower, Tub Shower, Walk-in Closet(s), Wood Floors
Hot Water Electric
Heating Forced Air
Cooling Central A/C
Flooring Ceramic Tile, Carpet, Hardwood
Fireplaces Number 1
Fireplaces Type Brick, Gas/Propane
Fireplace Y
Heat Source Natural Gas
Laundry Main Floor
Exterior
Water Access N
Roof Type Shingle
Accessibility None
Garage N
Building
Lot Description Partly Wooded, Landscaping, SideYard(s), Road Frontage, Trees/Wooded, Front Yard
Story 1
Foundation Block
Sewer On Site Septic
Water Well
Architectural Style Ranch/Rambler
Level or Stories 1
Additional Building Above Grade, Below Grade
New Construction N
Schools
School District Upper Pittsgrove Township Public Schools
Others
Senior Community No
Tax ID 14-00034-00029
Ownership Fee Simple
SqFt Source Assessor
Special Listing Condition Standard
Read Less Info
Want to know what your home might be worth? Contact us for a FREE valuation!

Our team is ready to help you sell your home for the highest possible price ASAP

Bought with Lisa Headley • Castle Agency LLC

"My job is to find and attract mastery-based agents to the office, protect the culture, and make sure everyone is happy! "







