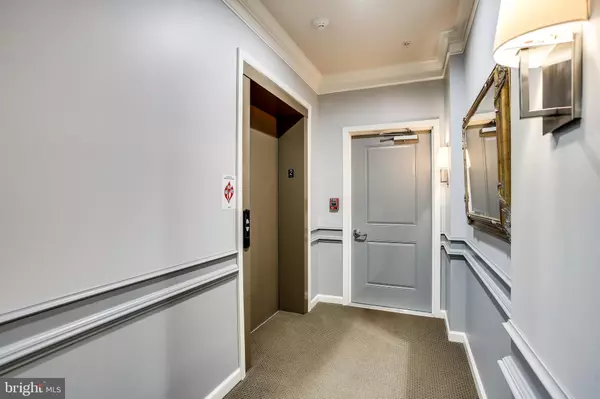$320,000
$315,000
1.6%For more information regarding the value of a property, please contact us for a free consultation.
2 Beds
2 Baths
1,355 SqFt
SOLD DATE : 05/19/2022
Key Details
Sold Price $320,000
Property Type Condo
Sub Type Condo/Co-op
Listing Status Sold
Purchase Type For Sale
Square Footage 1,355 sqft
Price per Sqft $236
Subdivision Cherrytree Park
MLS Listing ID MDHW2014078
Sold Date 05/19/22
Style Traditional
Bedrooms 2
Full Baths 2
Condo Fees $384/mo
HOA Y/N Y
Abv Grd Liv Area 1,355
Originating Board BRIGHT
Year Built 2013
Annual Tax Amount $3,961
Tax Year 2021
Property Description
Second floor condo unit with elevator in Cherrytree Park 55+ Community! Open floorplan with combination living room and dining room. There is a study just passed the living room with a french door entry to a balcony. Enjoy fresh air on the enclosed balcony that has sliding windows with screens. Great kitchen with lots of cabinetry and updated (2017) stainless steel appliances. Laundry closet in kitchen was updated with full size Whirlpool washer & dryer (2017). The granite countertops sparkle along with the wood floors in the kitchen. The primary bedroom is large and features 2 closets, one being a walk-in. The primary bathroom is spacious with tile flooring , granite countertops, a linen closet and shower stall. Lastly, the 2nd bedroom is sizable with a door connecting to the second full bathroom. Carpet runs throughout home with exception to ceramic tile in bathrooms and hardwood flooring in the kitchen and foyer. Home was freshly painted a few years ago and looks great. Water & Verizon cable bill included in condo dues! Great location close to shopping, entertainment and major highways (Route 29, Route 216, I-95). Book your showing today!
Location
State MD
County Howard
Zoning R
Rooms
Other Rooms Living Room, Dining Room, Primary Bedroom, Bedroom 2, Kitchen, Foyer, Study, Primary Bathroom, Full Bath
Main Level Bedrooms 2
Interior
Interior Features Breakfast Area, Carpet, Ceiling Fan(s), Chair Railings, Crown Moldings, Elevator, Floor Plan - Open, Formal/Separate Dining Room, Primary Bath(s), Recessed Lighting, Upgraded Countertops, Walk-in Closet(s), Window Treatments, Wood Floors
Hot Water Electric
Heating Forced Air
Cooling Central A/C, Ceiling Fan(s), Programmable Thermostat
Flooring Ceramic Tile, Carpet, Hardwood
Equipment Built-In Microwave, Dishwasher, Disposal, Dryer - Electric, Energy Efficient Appliances, Exhaust Fan, Icemaker, Oven - Self Cleaning, Oven/Range - Electric, Refrigerator, Stainless Steel Appliances, Washer
Fireplace N
Appliance Built-In Microwave, Dishwasher, Disposal, Dryer - Electric, Energy Efficient Appliances, Exhaust Fan, Icemaker, Oven - Self Cleaning, Oven/Range - Electric, Refrigerator, Stainless Steel Appliances, Washer
Heat Source Natural Gas
Laundry Main Floor, Washer In Unit, Dryer In Unit
Exterior
Amenities Available Common Grounds, Jog/Walk Path
Water Access N
Roof Type Shingle
Accessibility Level Entry - Main, No Stairs
Garage N
Building
Lot Description Cul-de-sac
Story 1
Unit Features Garden 1 - 4 Floors
Sewer Public Sewer
Water Public
Architectural Style Traditional
Level or Stories 1
Additional Building Above Grade, Below Grade
New Construction N
Schools
Elementary Schools Fulton
Middle Schools Lime Kiln
High Schools Reservoir
School District Howard County Public School System
Others
Pets Allowed Y
HOA Fee Include Cable TV,Ext Bldg Maint,Management,Reserve Funds,Snow Removal,Trash,Water
Senior Community Yes
Age Restriction 55
Tax ID 1406594301
Ownership Condominium
Acceptable Financing Cash, Conventional, VA
Listing Terms Cash, Conventional, VA
Financing Cash,Conventional,VA
Special Listing Condition Standard
Pets Allowed Number Limit
Read Less Info
Want to know what your home might be worth? Contact us for a FREE valuation!

Our team is ready to help you sell your home for the highest possible price ASAP

Bought with Patricia B Smallwood • Maryland Real Estate Network
"My job is to find and attract mastery-based agents to the office, protect the culture, and make sure everyone is happy! "







