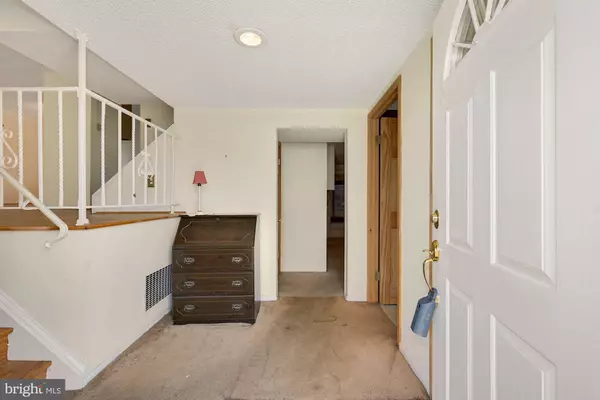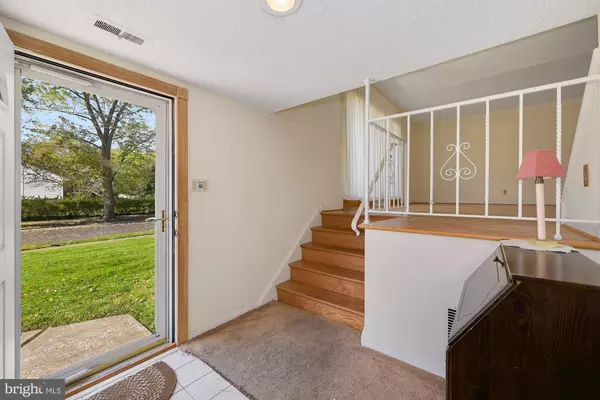$240,000
$225,000
6.7%For more information regarding the value of a property, please contact us for a free consultation.
3 Beds
2 Baths
1,612 SqFt
SOLD DATE : 01/21/2022
Key Details
Sold Price $240,000
Property Type Single Family Home
Sub Type Detached
Listing Status Sold
Purchase Type For Sale
Square Footage 1,612 sqft
Price per Sqft $148
Subdivision Timberbirch
MLS Listing ID NJCD2010272
Sold Date 01/21/22
Style Other,Split Level
Bedrooms 3
Full Baths 2
HOA Y/N N
Abv Grd Liv Area 1,612
Originating Board BRIGHT
Year Built 1960
Annual Tax Amount $8,429
Tax Year 2021
Lot Dimensions 85.30 x 140.63
Property Description
Welcome home to 1201 Clement Cir. This spacious tri-level home is waiting for its new owner! With some TLC this home has everything you could want in a home. This nice corner property has hardwood floors throughout, flex space that could possibly be used as a 4th bedroom, a basement with laundry facility and storage space, family room, and sunroom. Plenty of windows with lots of light streaming throughout the home and an attached two-car garage. Please use backyard to see the deck, use caution and do not go onto the deck. Sliding door in the kitchen is secure, so please don't open it.
This home is an estate sale, the home is being sold in "As-Is," condition, the buyer understands that the property may have defects and may need repairs. Certificate of Occupancy and any permits required by the municipality are the sole responsibility of the Buyer.
Please follow all CDC Guidelines pertaining to COVID-19.
Location
State NJ
County Camden
Area Gloucester Twp (20415)
Zoning RESIDENTIAL
Rooms
Other Rooms Living Room, Dining Room, Primary Bedroom, Bedroom 2, Kitchen, Family Room, Bedroom 1, Other
Basement Full, Fully Finished
Interior
Interior Features Ceiling Fan(s), Kitchen - Eat-In
Hot Water Natural Gas
Heating Forced Air
Cooling Central A/C
Flooring Hardwood, Vinyl, Tile/Brick, Carpet
Equipment Cooktop, Dishwasher, Disposal
Fireplace N
Window Features Bay/Bow
Appliance Cooktop, Dishwasher, Disposal
Heat Source Natural Gas
Exterior
Exterior Feature Deck(s), Patio(s)
Parking Features Garage - Front Entry
Garage Spaces 6.0
Amenities Available None
Water Access N
View Garden/Lawn
Roof Type Pitched,Shingle
Accessibility None
Porch Deck(s), Patio(s)
Attached Garage 2
Total Parking Spaces 6
Garage Y
Building
Story 1.5
Foundation Concrete Perimeter
Sewer Public Sewer
Water Public
Architectural Style Other, Split Level
Level or Stories 1.5
Additional Building Above Grade, Below Grade
Structure Type Cathedral Ceilings
New Construction N
Schools
School District Gloucester Township Public Schools
Others
HOA Fee Include None
Senior Community No
Tax ID 15-09404-00033
Ownership Fee Simple
SqFt Source Assessor
Acceptable Financing Cash, Conventional
Horse Property N
Listing Terms Cash, Conventional
Financing Cash,Conventional
Special Listing Condition Standard
Read Less Info
Want to know what your home might be worth? Contact us for a FREE valuation!

Our team is ready to help you sell your home for the highest possible price ASAP

Bought with Anthony R Castaneda • Keller Williams Philadelphia
"My job is to find and attract mastery-based agents to the office, protect the culture, and make sure everyone is happy! "







