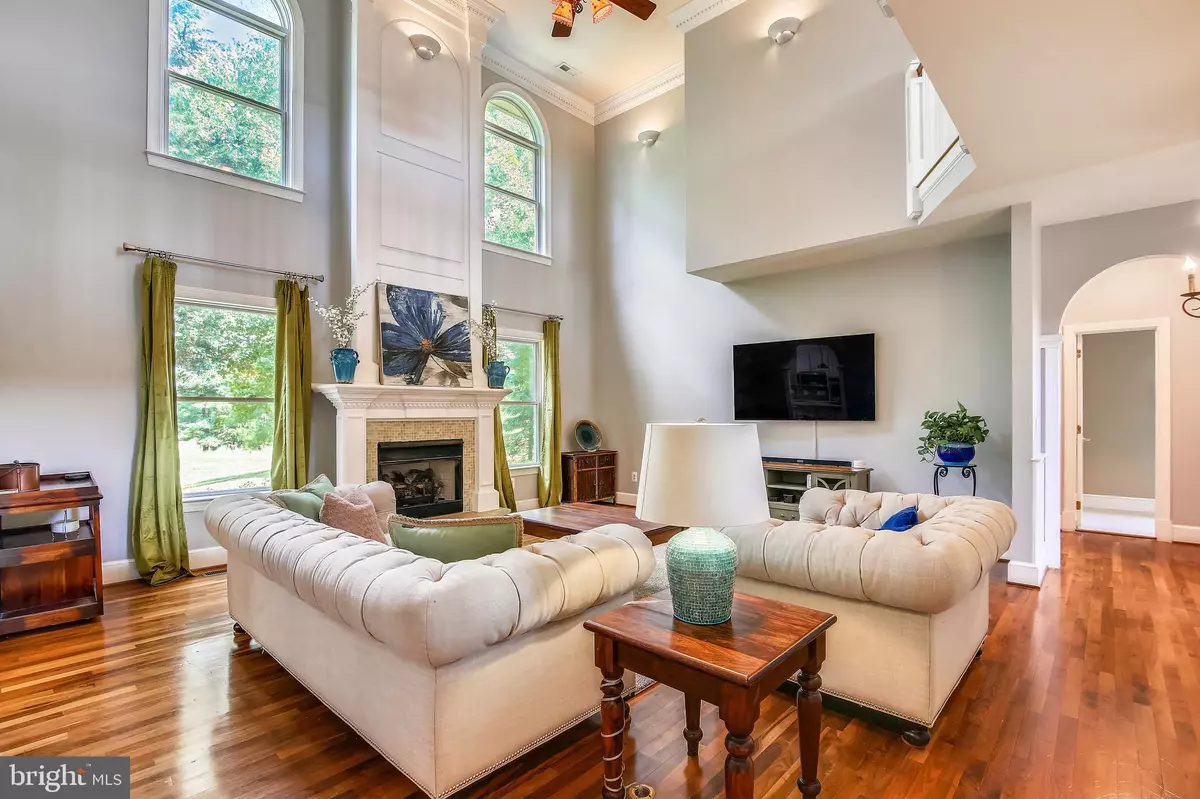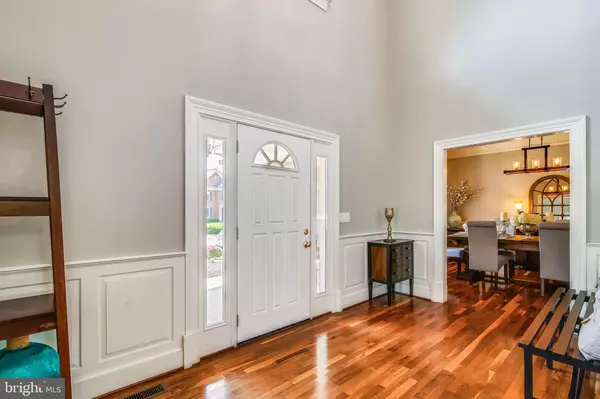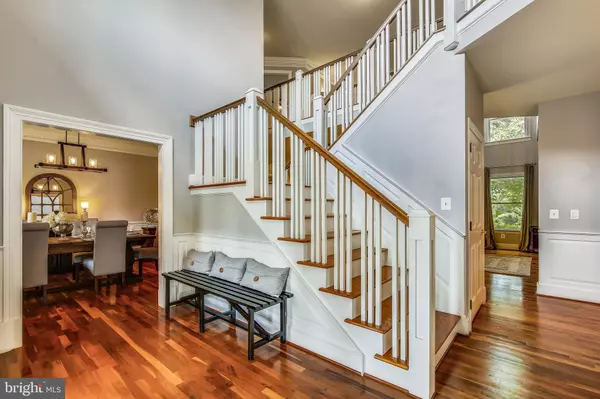$749,900
$749,900
For more information regarding the value of a property, please contact us for a free consultation.
5 Beds
5 Baths
6,007 SqFt
SOLD DATE : 08/26/2021
Key Details
Sold Price $749,900
Property Type Single Family Home
Sub Type Detached
Listing Status Sold
Purchase Type For Sale
Square Footage 6,007 sqft
Price per Sqft $124
Subdivision Westwinds
MLS Listing ID MDFR2000460
Sold Date 08/26/21
Style French
Bedrooms 5
Full Baths 4
Half Baths 1
HOA Fees $147/mo
HOA Y/N Y
Abv Grd Liv Area 4,211
Originating Board BRIGHT
Year Built 2001
Annual Tax Amount $6,683
Tax Year 2020
Lot Size 10,878 Sqft
Acres 0.25
Property Description
Custom finishes and golf course views are the hallmarks of this pristine Modern French Style home with over 6000 square feet of finished living space, Walnut flooring, tasteful crown molding and spacious floor plan. Dual staircase, 2 story family room with fireplace and gorgeous palladian windows. You will love to cook in your gourmet kitchen with granite countertops and stainless-steel appliances. Upstairs bedrooms with grand vaulted ceilings and arched windows that let plenty of natural light in. Retreat to your primary bedroom to include 18X16 en-suite and a 12X13 walk-in closet. Fully finished lower level that includes an In-law suite with full bathroom, wet-bar and theater room with custom build platform to enjoy your favorite movies, in addition, recreation/multi-use room for game nights. Enjoy all the amenities of Lake Linganore, 4 pools, tennis courts, tot-lots, beaches and trails. Welcome home!
Location
State MD
County Frederick
Zoning 1A
Rooms
Other Rooms Living Room, Dining Room, Primary Bedroom, Bedroom 2, Bedroom 3, Kitchen, Family Room, Library, Foyer, Breakfast Room, Bedroom 1, Study, Exercise Room, In-Law/auPair/Suite, Laundry
Basement Fully Finished, Heated, Interior Access
Interior
Interior Features Breakfast Area, Crown Moldings, Dining Area, Double/Dual Staircase, Kitchen - Island, Primary Bath(s), Pantry, Recessed Lighting, Soaking Tub, Formal/Separate Dining Room, Wainscotting, Walk-in Closet(s), Wet/Dry Bar, Wood Floors
Hot Water 60+ Gallon Tank, Natural Gas
Heating Heat Pump(s), Zoned
Cooling Central A/C, Zoned, Ceiling Fan(s)
Flooring Hardwood
Fireplaces Number 1
Fireplaces Type Gas/Propane
Equipment Central Vacuum, Built-In Microwave, Cooktop, Dishwasher, Disposal, Dryer, Exhaust Fan, Oven - Double, Refrigerator, Stainless Steel Appliances, Washer, Water Heater
Fireplace Y
Window Features Insulated,Palladian
Appliance Central Vacuum, Built-In Microwave, Cooktop, Dishwasher, Disposal, Dryer, Exhaust Fan, Oven - Double, Refrigerator, Stainless Steel Appliances, Washer, Water Heater
Heat Source Natural Gas
Laundry Main Floor
Exterior
Parking Features Garage - Side Entry, Garage Door Opener, Oversized
Garage Spaces 6.0
Amenities Available Basketball Courts, Beach, Bike Trail, Jog/Walk Path, Pool - Outdoor, Security, Swimming Pool, Tennis Courts, Tot Lots/Playground, Water/Lake Privileges
Water Access N
View Golf Course, Trees/Woods
Roof Type Shingle
Accessibility None
Attached Garage 3
Total Parking Spaces 6
Garage Y
Building
Story 3
Sewer Public Sewer
Water Public
Architectural Style French
Level or Stories 3
Additional Building Above Grade, Below Grade
Structure Type 2 Story Ceilings,9'+ Ceilings,Cathedral Ceilings,Tray Ceilings
New Construction N
Schools
Elementary Schools New Market
Middle Schools New Market
School District Frederick County Public Schools
Others
HOA Fee Include Management,Pool(s),Reserve Funds,Snow Removal,Trash,Insurance
Senior Community No
Tax ID 1127522904
Ownership Fee Simple
SqFt Source Assessor
Acceptable Financing Conventional, FHA, Cash, VA
Horse Property N
Listing Terms Conventional, FHA, Cash, VA
Financing Conventional,FHA,Cash,VA
Special Listing Condition Standard
Read Less Info
Want to know what your home might be worth? Contact us for a FREE valuation!

Our team is ready to help you sell your home for the highest possible price ASAP

Bought with Christopher K Kershisnik • RE/MAX Real Estate Group
"My job is to find and attract mastery-based agents to the office, protect the culture, and make sure everyone is happy! "







