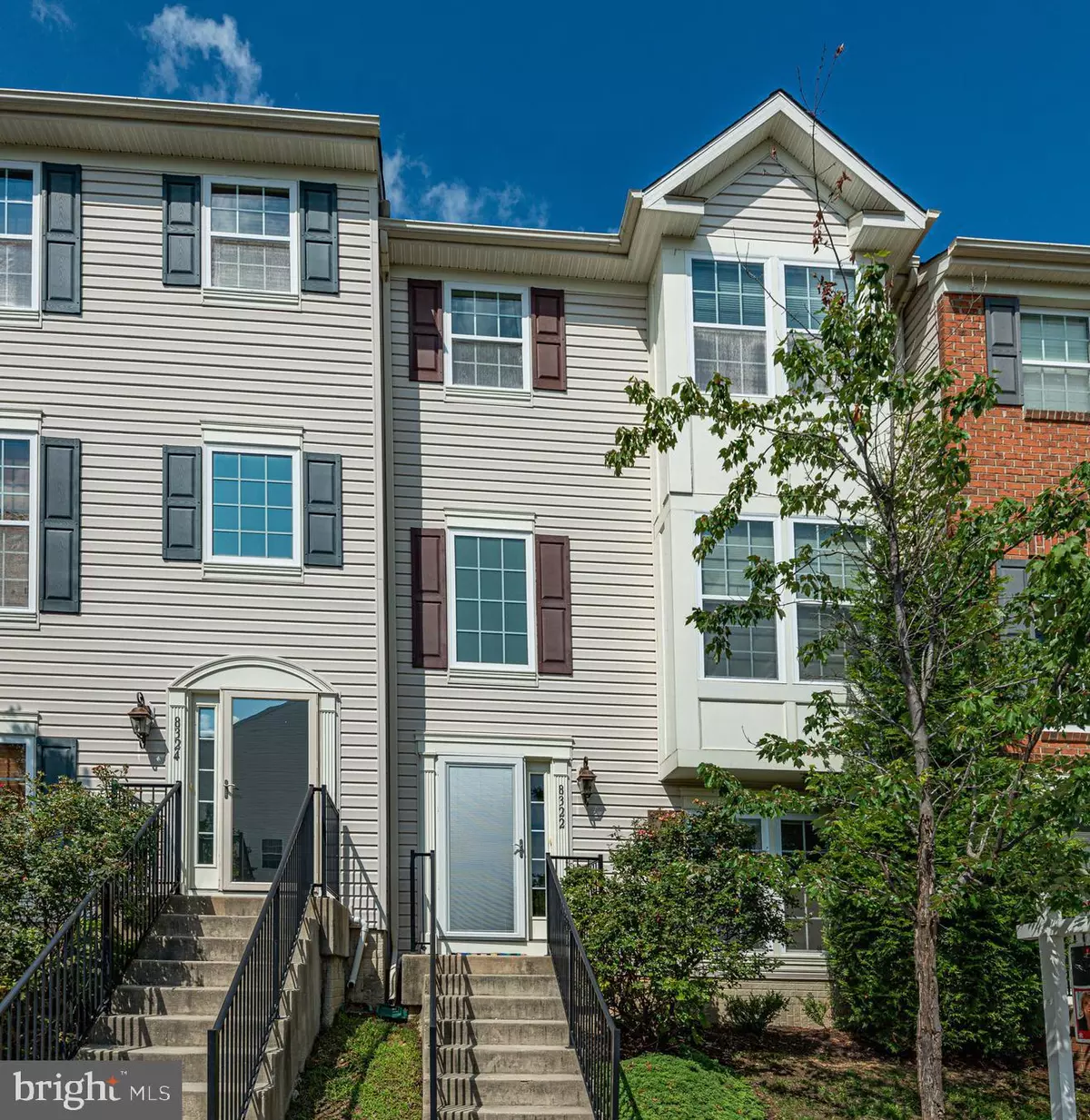$320,000
$320,000
For more information regarding the value of a property, please contact us for a free consultation.
3 Beds
4 Baths
1,920 SqFt
SOLD DATE : 09/21/2020
Key Details
Sold Price $320,000
Property Type Condo
Sub Type Condo/Co-op
Listing Status Sold
Purchase Type For Sale
Square Footage 1,920 sqft
Price per Sqft $166
Subdivision Summerfield At Mission Place
MLS Listing ID MDHW283308
Sold Date 09/21/20
Style Colonial
Bedrooms 3
Full Baths 2
Half Baths 2
Condo Fees $233/mo
HOA Y/N N
Abv Grd Liv Area 1,920
Originating Board BRIGHT
Year Built 2011
Annual Tax Amount $4,310
Tax Year 2020
Property Description
WELCOME HOME! Built in 2011, this beautiful 3 bedroom, 2 full and 2 half bath townhome is simply perfect! Featuring 9 foot ceilings and 3 finished levels, this home is certain to please the most discerning buyer. On the main level, the spacious 12x18 living room has a gorgeous built in entertainment center plus a box bay window which allows for great natural light. The gourmet kitchen has 42 inch cabinets, a pantry, granite counters and a large island perfect for informal dining. Adjacent to the kitchen, there is fabulous dining space for even the largest of gatherings. There is a maintenance free balcony perfect for grilling just off the kitchen and a conveniently placed powder room. On the upper level, the owner's suite is 12x15 and there is a luxury bath with a soaking tub, separate shower, double sinks and 2 walk in closets. There are 2 additional bedrooms and a hall bath to complete this level. The entry/lower level has a flex-room that would be perfect to use as a den, office or study and boasts a convenient powder room, laundry, 2 coat/storage closets and access to the 2 car garage! Additional parking pad and open parking spaces throughout the neighborhood. Freshly painted throughout! CONDO FEES INCLUDE: Water, trash, recycling, landscaping, snow removal, roof and siding repair/replacement and a delightful community tot-lot! Close to many parks, recreation areas, restaurants and shopping such as Mom's Organic Market, Trader Joes, Wegmans, Whole Foods, Costco and Starbucks. Minutes to Ft Meade, NSA, BWI, the MARC station and major commuter routes. Conventional, VA or Cash offers only.
Location
State MD
County Howard
Zoning CACLI
Rooms
Other Rooms Living Room, Dining Room, Primary Bedroom, Bedroom 2, Bedroom 3, Kitchen, Den, Primary Bathroom, Full Bath, Half Bath
Basement Connecting Stairway, Daylight, Full, Fully Finished, Garage Access, Heated, Improved, Interior Access, Walkout Level, Other
Interior
Interior Features Carpet, Ceiling Fan(s), Combination Kitchen/Dining, Dining Area, Family Room Off Kitchen, Floor Plan - Open, Kitchen - Eat-In, Kitchen - Gourmet, Kitchen - Island, Primary Bath(s), Pantry, Recessed Lighting, Soaking Tub, Sprinkler System, Tub Shower, Upgraded Countertops, Walk-in Closet(s), Wood Floors, Breakfast Area, Kitchen - Table Space
Hot Water Natural Gas
Heating Forced Air, Central, Programmable Thermostat
Cooling Central A/C, Ceiling Fan(s), Programmable Thermostat
Flooring Ceramic Tile, Carpet, Hardwood, Vinyl
Equipment Built-In Microwave, Dishwasher, Disposal, Refrigerator, Exhaust Fan, Water Heater, Dryer - Front Loading, Icemaker, Microwave, Oven - Self Cleaning, Washer - Front Loading, Washer, Water Dispenser
Furnishings No
Fireplace N
Window Features Double Pane,Insulated,Screens,Vinyl Clad
Appliance Built-In Microwave, Dishwasher, Disposal, Refrigerator, Exhaust Fan, Water Heater, Dryer - Front Loading, Icemaker, Microwave, Oven - Self Cleaning, Washer - Front Loading, Washer, Water Dispenser
Heat Source Natural Gas
Laundry Has Laundry, Lower Floor, Dryer In Unit, Washer In Unit
Exterior
Exterior Feature Deck(s), Balcony, Porch(es)
Parking Features Garage - Rear Entry, Garage Door Opener, Inside Access, Oversized
Garage Spaces 3.0
Utilities Available Cable TV, Natural Gas Available, Under Ground
Amenities Available Common Grounds, Picnic Area, Tot Lots/Playground
Water Access N
Roof Type Composite
Accessibility Other
Porch Deck(s), Balcony, Porch(es)
Road Frontage City/County
Attached Garage 2
Total Parking Spaces 3
Garage Y
Building
Lot Description Front Yard
Story 3
Sewer Public Sewer
Water Public
Architectural Style Colonial
Level or Stories 3
Additional Building Above Grade, Below Grade
Structure Type 9'+ Ceilings,2 Story Ceilings,Dry Wall,High
New Construction N
Schools
Elementary Schools Hanover Hills
Middle Schools Thomas Viaduct
High Schools Hammond
School District Howard County Public School System
Others
HOA Fee Include Common Area Maintenance,Management,Sewer,Water,Snow Removal,Trash,Lawn Maintenance,Other,Reserve Funds
Senior Community No
Tax ID 1406593163
Ownership Condominium
Security Features Smoke Detector,Sprinkler System - Indoor,Carbon Monoxide Detector(s)
Acceptable Financing Cash, Conventional, VA
Horse Property N
Listing Terms Cash, Conventional, VA
Financing Cash,Conventional,VA
Special Listing Condition Standard
Read Less Info
Want to know what your home might be worth? Contact us for a FREE valuation!

Our team is ready to help you sell your home for the highest possible price ASAP

Bought with Allison B Heath • RE/MAX Sails Inc.
"My job is to find and attract mastery-based agents to the office, protect the culture, and make sure everyone is happy! "






