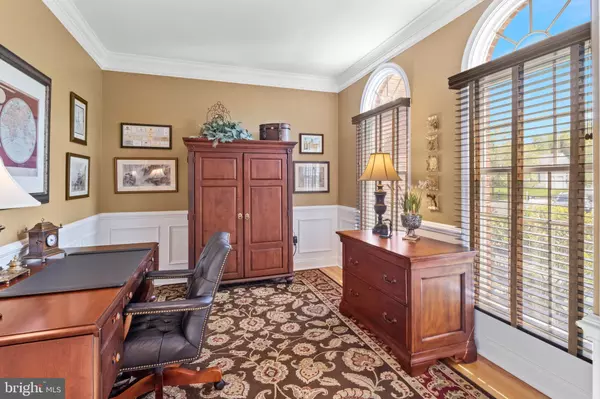$838,000
$769,000
9.0%For more information regarding the value of a property, please contact us for a free consultation.
4 Beds
3 Baths
3,282 SqFt
SOLD DATE : 07/13/2021
Key Details
Sold Price $838,000
Property Type Single Family Home
Sub Type Detached
Listing Status Sold
Purchase Type For Sale
Square Footage 3,282 sqft
Price per Sqft $255
Subdivision Mill Road Estates
MLS Listing ID PABU525842
Sold Date 07/13/21
Style Colonial
Bedrooms 4
Full Baths 3
HOA Y/N N
Abv Grd Liv Area 3,282
Originating Board BRIGHT
Year Built 1998
Annual Tax Amount $14,439
Tax Year 2020
Lot Size 0.417 Acres
Acres 0.42
Lot Dimensions 72.00 x 149.00
Property Description
Welcome to this exceptionally maintained brick façade Colonial situated on a quiet cul-de-sac within the Mill Road Estates community. Warmly greeted by tremendous curb appeal, pristine landscaping, and a magnificent paver walkway, all contributing to a wonderful first impression. Once inside, this home does not disappoint with an inviting two-story entrance, gleaming hardwood floors and custom wood millwork throughout, giving the home a most luxurious feel. A conveniently located office can be found behind double French doors and can easily be utilized as an additional guest room or in-law suite, with closet space and an elegant full bathroom only a few steps away. Adjacent to the office is the formal living room, a tranquil retreat that flows nicely into the dining room area. To the left of the dining room is the conservatory, a desirable flexible space complete with espresso finished oak cabinets and a granite top wet bar with refrigerator. This makes for the perfect spot for holiday entertaining and family fun! The kitchen remains the heart of the home with beautiful white cabinetry, stainless steel appliances, a center island cooktop, granite countertops and custom backsplash. Within the kitchen you will enjoy the bright breakfast area which leads to a covered TimberTech composite deck, and Blue Stone Paver Patio creating a stunning oasis which can be enjoyed from Spring to Fall. Back inside, adjoining the kitchen is a warm and welcoming family room. A cozy space complete with plantation shutters, custom built-in shelving and wood burning brick fireplace. The two-car garage and a beautifully paneled laundry room with utility sink and built-in shelving complete the main level. Upstairs, the pride of ownership continues. The Master Suite is a lavish haven, thoughtfully upgraded with an eye for detail with crown molding, decorative wooden chair rail, and a custom organized walk-in closet. The master bathroom offers both a Jacuzzi tub and tiled glass shower and double sink vanity. The charming hall bath with a Corian top vanity, tile flooring and wainscoting is perfectly located to accommodate the additional three bedrooms. All impeccably decorated with neutral color wall to wall carpeting, generously sized and offer plenty of storage with double closets. This is a genuinely spectacular home that should not be missed! Located within close proximity to major thoroughfare and just a short walk to The Lower Makefield community pool, playground, and ball fields. Schedule your tour today, because this showstopper may be gone by tomorrow!
Location
State PA
County Bucks
Area Lower Makefield Twp (10120)
Zoning R2
Rooms
Other Rooms Living Room, Dining Room, Kitchen, Family Room, Laundry, Office, Conservatory Room
Basement Full
Interior
Interior Features Wet/Dry Bar, Wainscotting, Built-Ins, Crown Moldings, Family Room Off Kitchen, Formal/Separate Dining Room, Kitchen - Eat-In, Kitchen - Island, Recessed Lighting, Soaking Tub, Walk-in Closet(s)
Hot Water Natural Gas
Heating Forced Air, Zoned
Cooling Central A/C, Zoned
Flooring Hardwood, Carpet
Fireplaces Number 1
Equipment Dishwasher, Dryer - Gas, Microwave, Oven/Range - Gas, Cooktop
Fireplace Y
Window Features Sliding,Palladian,Casement
Appliance Dishwasher, Dryer - Gas, Microwave, Oven/Range - Gas, Cooktop
Heat Source Natural Gas
Exterior
Parking Features Garage - Side Entry
Garage Spaces 2.0
Water Access N
Accessibility None
Attached Garage 2
Total Parking Spaces 2
Garage Y
Building
Story 2
Sewer Public Sewer
Water Public
Architectural Style Colonial
Level or Stories 2
Additional Building Above Grade, Below Grade
New Construction N
Schools
Elementary Schools Edgewood
Middle Schools Charles H Boehm
High Schools Pennsbury
School District Pennsbury
Others
Senior Community No
Tax ID 20-061-074
Ownership Fee Simple
SqFt Source Assessor
Acceptable Financing Cash, Conventional
Listing Terms Cash, Conventional
Financing Cash,Conventional
Special Listing Condition Standard
Read Less Info
Want to know what your home might be worth? Contact us for a FREE valuation!

Our team is ready to help you sell your home for the highest possible price ASAP

Bought with Rachel Ann Baldino • Realty Mark Cityscape
"My job is to find and attract mastery-based agents to the office, protect the culture, and make sure everyone is happy! "







