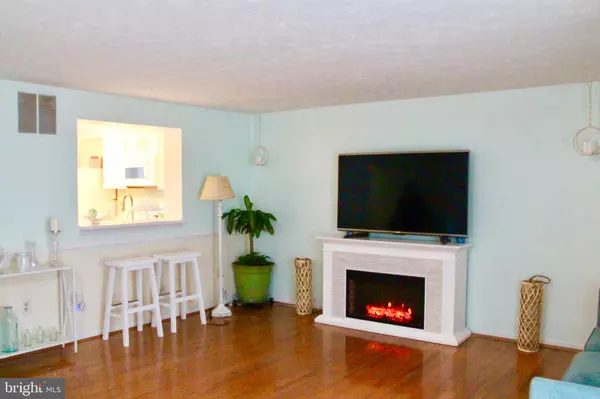$275,000
$265,000
3.8%For more information regarding the value of a property, please contact us for a free consultation.
2 Beds
3 Baths
1,288 SqFt
SOLD DATE : 06/15/2022
Key Details
Sold Price $275,000
Property Type Townhouse
Sub Type Interior Row/Townhouse
Listing Status Sold
Purchase Type For Sale
Square Footage 1,288 sqft
Price per Sqft $213
Subdivision Southfield At Whitemarsh
MLS Listing ID MDBC2034680
Sold Date 06/15/22
Style Traditional
Bedrooms 2
Full Baths 1
Half Baths 2
HOA Fees $10
HOA Y/N Y
Abv Grd Liv Area 1,138
Originating Board BRIGHT
Year Built 1992
Annual Tax Amount $3,152
Tax Year 2022
Lot Size 2,000 Sqft
Acres 0.05
Property Description
The ONE Group presents this beautifully maintained townhouse located in the sought after community of Southfield at Whitemarsh in Nottingham. This 2/3 bedroom, 1 full, 2 half bath townhouse has an open and flexible floor plan with 3 levels of living space located in the back of a cul de sac. The main level boasts a bright & open eat-in kitchen with pass through to the living/dining room area, pantry, newer hardwood flooring and a powder room. French doors off the living room lead you to a large deck which is ideal for enjoying your morning coffee, grilling or entertaining. The upper level includes 2 spacious bedrooms both with vaulted ceilings and a full bathroom with two entrances - one from the primary bedroom and one from the hallway. The lower level offers a third bedroom/family room with the second half bath, laundry room, wood burning fireplace, storage closet along with glass sliding doors that lead you to a fenced yard and garden. The garden features fully mature foliage that includes several rose bushes, strawberries and tall reed grass that provide some additional privacy. Behind the fence, enjoy additional open space perfect for the kids or your pets to play in. HVAC was replaced just a few years ago and blown-in insulation was also added to the attic and helps keep the utility costs low. Conveniently located to White Marsh Blvd, I-95, Bel Air Road, shopping and restaurants.. Schedule a private showing today. This ONE is for you!
Location
State MD
County Baltimore
Zoning R
Rooms
Other Rooms Living Room, Bedroom 2, Kitchen, Bedroom 1, Laundry, Bathroom 1, Half Bath
Basement Walkout Level, Rear Entrance, Interior Access, Outside Entrance, Heated, Improved, Fully Finished
Interior
Interior Features Attic, Carpet, Combination Dining/Living, Combination Kitchen/Dining, Kitchen - Eat-In, Wood Floors
Hot Water Electric
Heating Forced Air
Cooling Heat Pump(s)
Fireplaces Number 1
Fireplaces Type Wood, Heatilator
Equipment Built-In Microwave, Oven/Range - Electric, Refrigerator
Fireplace Y
Window Features Double Hung
Appliance Built-In Microwave, Oven/Range - Electric, Refrigerator
Heat Source Electric
Laundry Basement
Exterior
Water Access N
Accessibility None
Garage N
Building
Story 3
Foundation Slab
Sewer Public Sewer
Water Public
Architectural Style Traditional
Level or Stories 3
Additional Building Above Grade, Below Grade
New Construction N
Schools
School District Baltimore County Public Schools
Others
Senior Community No
Tax ID 04112100008829
Ownership Fee Simple
SqFt Source Assessor
Special Listing Condition Standard
Read Less Info
Want to know what your home might be worth? Contact us for a FREE valuation!

Our team is ready to help you sell your home for the highest possible price ASAP

Bought with Philip Tirabassi • Advance Realty Direct, Inc.
"My job is to find and attract mastery-based agents to the office, protect the culture, and make sure everyone is happy! "







