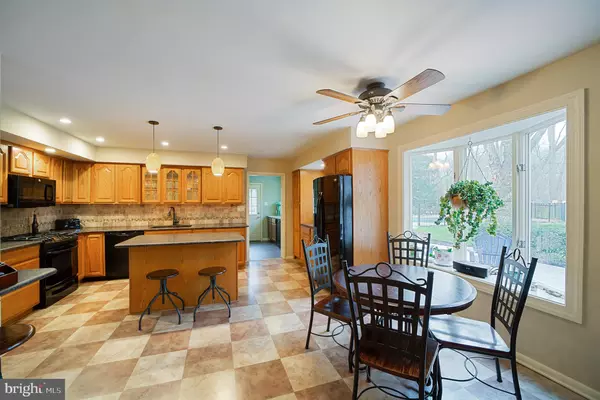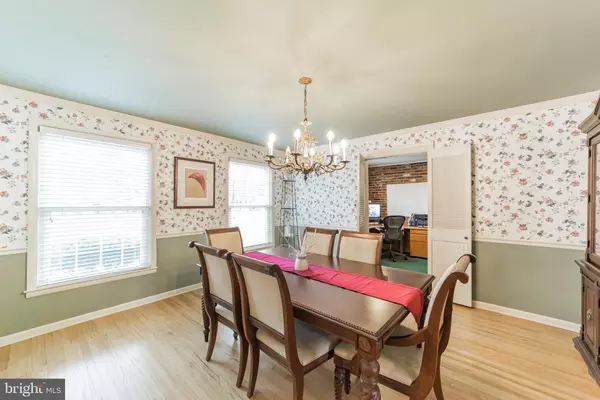$885,000
$850,000
4.1%For more information regarding the value of a property, please contact us for a free consultation.
5 Beds
3 Baths
3,856 SqFt
SOLD DATE : 06/23/2021
Key Details
Sold Price $885,000
Property Type Single Family Home
Sub Type Detached
Listing Status Sold
Purchase Type For Sale
Square Footage 3,856 sqft
Price per Sqft $229
Subdivision Timberwyck
MLS Listing ID PADE543742
Sold Date 06/23/21
Style Colonial
Bedrooms 5
Full Baths 2
Half Baths 1
HOA Y/N N
Abv Grd Liv Area 3,356
Originating Board BRIGHT
Year Built 1968
Annual Tax Amount $10,018
Tax Year 2020
Lot Size 0.798 Acres
Acres 0.8
Lot Dimensions 160.00 x 250.00
Property Description
Welcome to 1960 Colt road, in the wonderful neighborhood of Timberwyck. This is one of the few 5 bedroom homes in the community. And what a community! It is one of the sought-after areas to live in. At 3,400 sq feet you will have more than enough room to stretch out and enjoy. The home has been lovingly maintained and updated as need continuously by the current owners. The owners have provided the long list and dates as to what has been done. But words do not express the beauty of this home. This is a must-see home.
Granite countertop in kitchen with a stone backsplash and a gas stove to the family room with a gas fireplace and the sunroom is great for entertaining. The sunroom and the butler's pantry doors open to a large deck and the pool. Laundry room, bathroom, and entrance to kitchen complete with non-skid tile. Backyard oasis with saltwater pool, with custom waterfall feature, solar powered heating, and a large concrete poolside patio and custom built treehouse. The season considerably extended with the solar heating.. If you want a hot tub, the sellers have a cement foundation under the deck and the electrical system in place ready to go. There is a office on the first floor ready to go for the work from home job. The large traditional dining room and living room are ready for you next family gathering. Bathrooms have been redone. And all the bedrooms are spacious with good closet space. Spacious finished basement with plenty of room for storage including secret access to crawlspace storage. New HVAC system. The list goes on and on. Do not wait to visit your next home.
Location
State PA
County Delaware
Area Upper Providence Twp (10435)
Zoning RESIDENTIAL
Direction Southeast
Rooms
Basement Partially Finished
Interior
Interior Features Breakfast Area, Built-Ins, Butlers Pantry, Combination Kitchen/Living, Exposed Beams, Family Room Off Kitchen, Floor Plan - Open, Kitchen - Gourmet, Kitchen - Island, Stall Shower, Tub Shower, Walk-in Closet(s), Wood Floors
Hot Water Natural Gas
Heating Forced Air, Central
Cooling Central A/C
Flooring Wood, Vinyl
Fireplaces Number 1
Fireplaces Type Brick, Gas/Propane
Equipment Dishwasher, Disposal, Oven - Self Cleaning, Range Hood, Stove
Fireplace Y
Window Features Bay/Bow,Double Hung
Appliance Dishwasher, Disposal, Oven - Self Cleaning, Range Hood, Stove
Heat Source Natural Gas
Laundry Main Floor
Exterior
Exterior Feature Deck(s)
Parking Features Garage Door Opener
Garage Spaces 5.0
Pool Heated, Concrete, Fenced, Saltwater, Solar Heated
Utilities Available Cable TV, Under Ground
Water Access N
Roof Type Shingle
Accessibility None
Porch Deck(s)
Attached Garage 2
Total Parking Spaces 5
Garage Y
Building
Lot Description Backs to Trees, Front Yard, Landscaping, Open, Private, Rear Yard, Road Frontage, Secluded, SideYard(s)
Story 2
Sewer On Site Septic
Water Public
Architectural Style Colonial
Level or Stories 2
Additional Building Above Grade, Below Grade
Structure Type Beamed Ceilings,Cathedral Ceilings,Dry Wall,Masonry
New Construction N
Schools
Elementary Schools Rose Tree
Middle Schools Springton Lake
High Schools Penncrest
School District Rose Tree Media
Others
Pets Allowed N
Senior Community No
Tax ID 35-00-00254-24
Ownership Fee Simple
SqFt Source Assessor
Acceptable Financing Cash, Conventional, FHA, VA
Horse Property N
Listing Terms Cash, Conventional, FHA, VA
Financing Cash,Conventional,FHA,VA
Special Listing Condition Standard
Read Less Info
Want to know what your home might be worth? Contact us for a FREE valuation!

Our team is ready to help you sell your home for the highest possible price ASAP

Bought with John D Catania • SCOTT REALTY GROUP
"My job is to find and attract mastery-based agents to the office, protect the culture, and make sure everyone is happy! "







