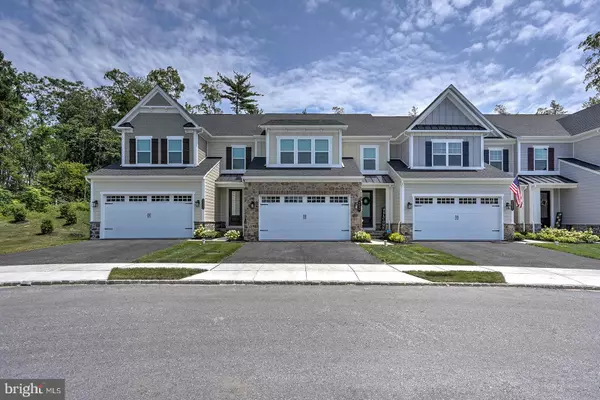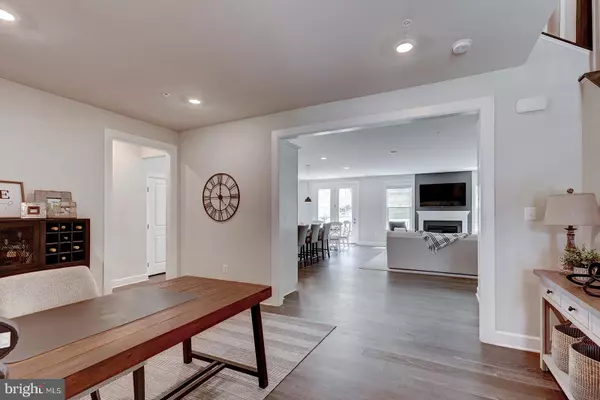$710,000
$699,900
1.4%For more information regarding the value of a property, please contact us for a free consultation.
4 Beds
4 Baths
3,409 SqFt
SOLD DATE : 08/30/2022
Key Details
Sold Price $710,000
Property Type Townhouse
Sub Type Interior Row/Townhouse
Listing Status Sold
Purchase Type For Sale
Square Footage 3,409 sqft
Price per Sqft $208
Subdivision Greystone
MLS Listing ID PACT2029360
Sold Date 08/30/22
Style Carriage House
Bedrooms 4
Full Baths 3
Half Baths 1
HOA Fees $188/mo
HOA Y/N Y
Abv Grd Liv Area 2,464
Originating Board BRIGHT
Year Built 2021
Annual Tax Amount $8,834
Tax Year 2021
Lot Size 1,960 Sqft
Acres 0.04
Property Description
Showings begin Thursday 7/28. Seller relocating for work is the only reason this home is on the market! Welcome to 2235 Poe Lane - a newly built Carriage style townhome located in the desired Greystone neighborhood. Tucked away on a private cul-de-sac, this 4 bedroom / 3.5 bath townhouse is completely move-in ready. Upon entering you will quickly realize that every detail has been carefully thought of and executed beautifully. The oversized foyer allows your eyes to be drawn straight across the openness of the first floor and the beautiful hardwood flooring. Heading past the bright office space on the left, you will enter into the gorgeous kitchen and living room. Quartz counter tops, oversized island, subway tile backsplash, stainless steel appliances, 5-burner gas stove and an oversized kitchen sink are just some of the wonderful details you will find in the kitchen. The welcoming living room has a gas fireplace making it a cozy space to relax at the end of the day. This is also a great space for entertaining as the back door leads you out to the extended composite deck which backs up to a grassy hillside - perfect for those who are looking for privacy. There is even an attached pull-out screen door to let the fresh air in on a beautiful day. Back inside you will find a half bath and mudroom off of the 2 car garage completing the first floor. Upstairs will bring you to the Main Bedroom Suite of your dreams! Attached to this bedroom is an enormous en-suite including an oversized double vanity with quartz countertops, walk-in shower, linen closet plus a large walk-in closet! This space will not disappoint! Also upstairs are 3 additional bedrooms all with large closets, a full-hall bathroom and the upstairs laundry room. Heading down to the finished basement you will find a 3rd full bathroom and additional space for a 5th bedroom. Complete with beautiful laminate flooring, this space could be used for anything from a home gym, another family room or additional entertaining space! Easy access to Rts 100, 202, 322 and 3 makes commuting a breeze. Only minutes from downtown West Chester full of shopping and delicious restaurants.
Location
State PA
County Chester
Area West Goshen Twp (10352)
Zoning RESIDENTIAL
Rooms
Other Rooms Living Room, Kitchen, Foyer, Laundry, Mud Room, Bonus Room
Basement Fully Finished
Interior
Interior Features Sprinkler System, Walk-in Closet(s), Floor Plan - Open, Kitchen - Island, Recessed Lighting, Breakfast Area, Combination Kitchen/Living, Pantry, Tub Shower, Upgraded Countertops, Window Treatments, Wood Floors
Hot Water Propane
Cooling Central A/C
Flooring Hardwood, Laminated
Fireplaces Number 1
Fireplaces Type Gas/Propane
Equipment Built-In Microwave, Dishwasher, Oven - Wall, Stainless Steel Appliances, Stove
Fireplace Y
Appliance Built-In Microwave, Dishwasher, Oven - Wall, Stainless Steel Appliances, Stove
Heat Source Propane - Leased
Laundry Upper Floor
Exterior
Exterior Feature Deck(s)
Parking Features Garage - Front Entry, Garage Door Opener, Inside Access
Garage Spaces 4.0
Utilities Available Propane
Amenities Available Jog/Walk Path
Water Access N
View Garden/Lawn, Street
Accessibility None
Porch Deck(s)
Attached Garage 2
Total Parking Spaces 4
Garage Y
Building
Story 2
Foundation Concrete Perimeter
Sewer Public Sewer
Water Public
Architectural Style Carriage House
Level or Stories 2
Additional Building Above Grade, Below Grade
New Construction N
Schools
School District West Chester Area
Others
HOA Fee Include Lawn Maintenance,Road Maintenance,Snow Removal,Trash
Senior Community No
Tax ID 52-03J-0577
Ownership Fee Simple
SqFt Source Assessor
Acceptable Financing Cash, Conventional
Horse Property N
Listing Terms Cash, Conventional
Financing Cash,Conventional
Special Listing Condition Standard
Read Less Info
Want to know what your home might be worth? Contact us for a FREE valuation!

Our team is ready to help you sell your home for the highest possible price ASAP

Bought with Veronica Edelman • Long & Foster Real Estate, Inc.

"My job is to find and attract mastery-based agents to the office, protect the culture, and make sure everyone is happy! "







