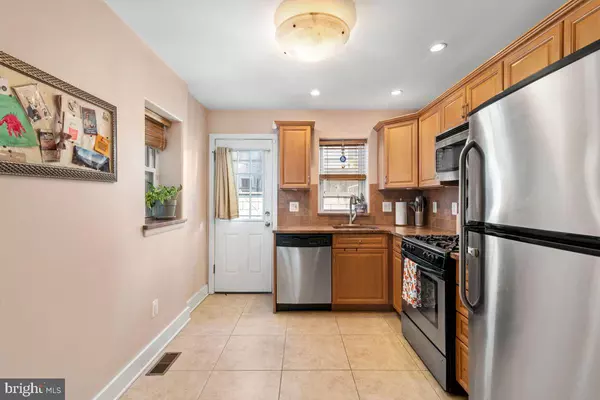$325,000
$334,900
3.0%For more information regarding the value of a property, please contact us for a free consultation.
3 Beds
2 Baths
1,518 SqFt
SOLD DATE : 06/22/2022
Key Details
Sold Price $325,000
Property Type Townhouse
Sub Type Interior Row/Townhouse
Listing Status Sold
Purchase Type For Sale
Square Footage 1,518 sqft
Price per Sqft $214
Subdivision Girard Estates
MLS Listing ID PAPH2088628
Sold Date 06/22/22
Style Traditional
Bedrooms 3
Full Baths 1
Half Baths 1
HOA Y/N N
Abv Grd Liv Area 1,018
Originating Board BRIGHT
Year Built 1920
Annual Tax Amount $4,630
Tax Year 2022
Lot Size 651 Sqft
Acres 0.01
Lot Dimensions 14.00 x 47.00
Property Description
Views for days! Check out this three bedroom home with a private roof deck in the heart of South Philly! Lovingly renovated and extremely well maintained - this home is truly move-in ready. The first floor features a completely open floor plan with hardwood floors, newer windows, and a renovated kitchen with stainless steel appliances. This floor also features a coat closet, recessed lighting, and ceiling fans for extra comfort. Upstairs the hardwood floors continue - youll find three bedrooms with ample closet space. The full bathroom is beautifully tiled and offers shower/tub combo. Continue to climb upstairs and you'll find your own roof view with spectacular city views! This home also features a fully finished basement complete with built in bar, half bathroom, the washer+dryer, and additional storage space! You also have a very charming rear patio complete with raised beds ready to be cultivated. Conveniently located to i95, The Walt Whitman Bridge, public transit - along with the sports stadiums, FDR Park, and The Navy Yard!
Location
State PA
County Philadelphia
Area 19145 (19145)
Zoning RSA5
Rooms
Other Rooms Living Room, Primary Bedroom, Bedroom 2, Kitchen, Bedroom 1
Basement Fully Finished
Interior
Interior Features Kitchen - Eat-In, Ceiling Fan(s), Combination Dining/Living, Combination Kitchen/Dining, Floor Plan - Open, Pantry, Primary Bath(s), Recessed Lighting, Upgraded Countertops, Tub Shower, Window Treatments, Wine Storage, Wood Floors
Hot Water Natural Gas
Heating Forced Air
Cooling Central A/C
Flooring Wood
Equipment Built-In Microwave, Dishwasher, Dryer, Oven/Range - Gas, Refrigerator, Stainless Steel Appliances, Washer
Fireplace N
Window Features Replacement
Appliance Built-In Microwave, Dishwasher, Dryer, Oven/Range - Gas, Refrigerator, Stainless Steel Appliances, Washer
Heat Source Natural Gas
Laundry Basement
Exterior
Exterior Feature Roof
Fence Fully
Water Access N
View City
Accessibility None
Porch Roof
Garage N
Building
Lot Description Rear Yard
Story 2
Foundation Other
Sewer Public Sewer
Water Public
Architectural Style Traditional
Level or Stories 2
Additional Building Above Grade, Below Grade
Structure Type Dry Wall
New Construction N
Schools
School District The School District Of Philadelphia
Others
Senior Community No
Tax ID 261308800
Ownership Fee Simple
SqFt Source Assessor
Horse Property N
Special Listing Condition Standard
Read Less Info
Want to know what your home might be worth? Contact us for a FREE valuation!

Our team is ready to help you sell your home for the highest possible price ASAP

Bought with Michael A Angelina • BHHS Fox & Roach-Center City Walnut

"My job is to find and attract mastery-based agents to the office, protect the culture, and make sure everyone is happy! "







