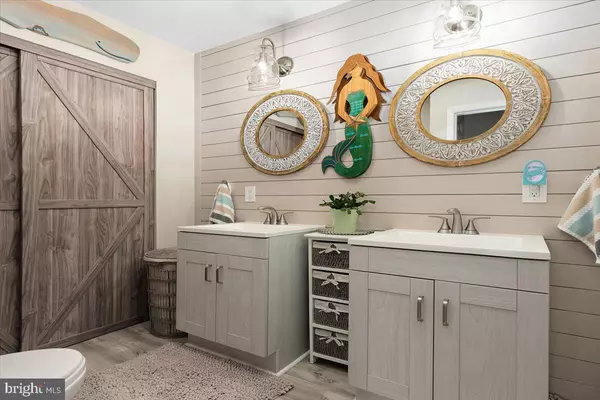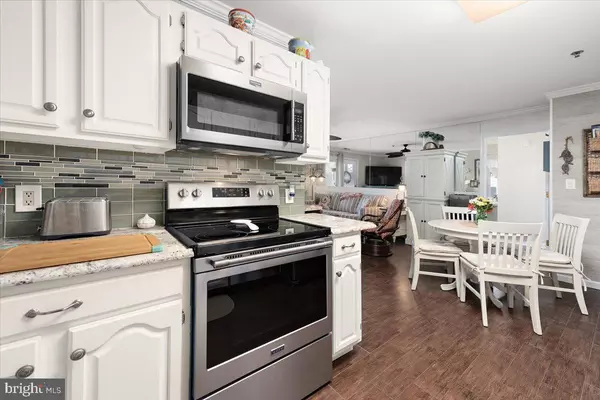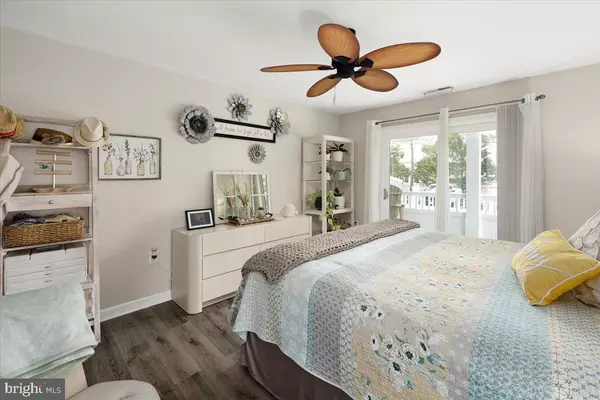$320,000
$311,000
2.9%For more information regarding the value of a property, please contact us for a free consultation.
2 Beds
2 Baths
823 SqFt
SOLD DATE : 03/01/2022
Key Details
Sold Price $320,000
Property Type Condo
Sub Type Condo/Co-op
Listing Status Sold
Purchase Type For Sale
Square Footage 823 sqft
Price per Sqft $388
Subdivision Heron Harbour
MLS Listing ID MDWO2005030
Sold Date 03/01/22
Style Unit/Flat
Bedrooms 2
Full Baths 2
Condo Fees $800/qua
HOA Y/N N
Abv Grd Liv Area 823
Originating Board BRIGHT
Year Built 1990
Annual Tax Amount $3,023
Tax Year 2021
Lot Dimensions 0.00 x 0.00
Property Description
Welcome to Mermaid Retreat. This impeccably-updated coastal-themed beach home is looking for it's next lucky owner! With updates and upgrades at every turn, this treasured home features hardwood style tile and LVT flooring throughout, all new upgraded stainless appliances, a custom tile kitchen backsplash, new hvac, new hot water heater,(2) new sliding glass doors, tasteful and elegant decor, a masterfully renovated master-bathroom, and a spacious ground floor outdoor patio area with deck. Offering a premium first-floor end-unit location, with a deck-top storage shed and extra built-in covered-storage under the deck, this home is sure to impress. Move in ready, and looking for it's next owners, you'll definitely leave here thinking "There's no place like (this) home".
Location
State MD
County Worcester
Area Bayside Interior (83)
Zoning RESIDENTIAL CONDOMINIUM
Rooms
Main Level Bedrooms 2
Interior
Interior Features Ceiling Fan(s), Entry Level Bedroom, Window Treatments
Hot Water Electric
Heating Heat Pump(s)
Cooling Ceiling Fan(s), Central A/C
Flooring Carpet
Equipment Dishwasher, Disposal, Dryer, Microwave, Oven/Range - Electric, Refrigerator, Washer
Furnishings Yes
Fireplace N
Window Features Insulated
Appliance Dishwasher, Disposal, Dryer, Microwave, Oven/Range - Electric, Refrigerator, Washer
Heat Source Electric
Laundry Dryer In Unit, Washer In Unit
Exterior
Exterior Feature Balcony, Porch(es)
Garage Spaces 4.0
Amenities Available Club House, Exercise Room, Fitness Center, Pool - Indoor, Pool - Outdoor, Sauna, Tennis Courts
Water Access N
Accessibility None
Porch Balcony, Porch(es)
Total Parking Spaces 4
Garage N
Building
Story 1
Unit Features Garden 1 - 4 Floors
Sewer Public Sewer
Water Public
Architectural Style Unit/Flat
Level or Stories 1
Additional Building Above Grade, Below Grade
Structure Type Dry Wall
New Construction N
Schools
School District Worcester County Public Schools
Others
Pets Allowed Y
HOA Fee Include Insurance,Lawn Maintenance,Management,Pool(s),Reserve Funds,Sauna
Senior Community No
Tax ID 2410331218
Ownership Condominium
Acceptable Financing Cash, Conventional
Listing Terms Cash, Conventional
Financing Cash,Conventional
Special Listing Condition Standard
Pets Allowed No Pet Restrictions
Read Less Info
Want to know what your home might be worth? Contact us for a FREE valuation!

Our team is ready to help you sell your home for the highest possible price ASAP

Bought with Michael Thanner • Atlantic Shores Sotheby's International Realty

"My job is to find and attract mastery-based agents to the office, protect the culture, and make sure everyone is happy! "







