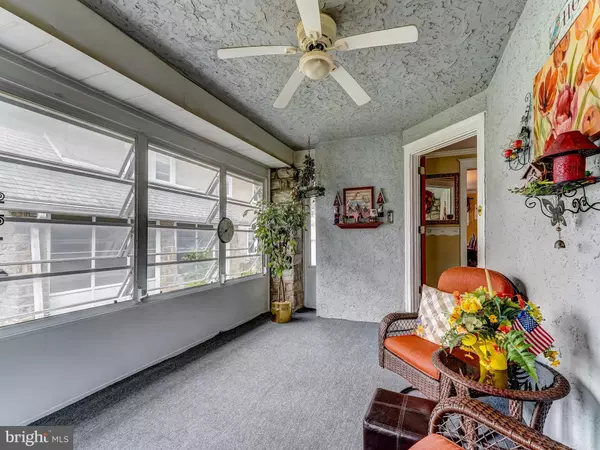$214,900
$214,900
For more information regarding the value of a property, please contact us for a free consultation.
4 Beds
2 Baths
1,812 SqFt
SOLD DATE : 10/20/2020
Key Details
Sold Price $214,900
Property Type Single Family Home
Sub Type Twin/Semi-Detached
Listing Status Sold
Purchase Type For Sale
Square Footage 1,812 sqft
Price per Sqft $118
Subdivision Aronimink
MLS Listing ID PADE524740
Sold Date 10/20/20
Style Side-by-Side,Tudor
Bedrooms 4
Full Baths 1
Half Baths 1
HOA Y/N N
Abv Grd Liv Area 1,452
Originating Board BRIGHT
Year Built 1930
Annual Tax Amount $6,379
Tax Year 2020
Lot Size 3,441 Sqft
Acres 0.08
Lot Dimensions 34.00 x 103.00
Property Description
An architectural delight! Welcome Home to this SPACIOUS and beautifully updated English Tudor Style home in the Aronimink section of Drexel Hill. The meticulously landscaped front yard gives this home great curb appeal & has exterior landscape LED lighting and beautiful azaleas and perennials that make gardening a breeze! This 4 Bedroom 1 1/2 bath home has over 1,800 sq feet of living space. You're first welcomed by the beautiful stone curved archway that leads to the three season sun room filled with natural light where you can enjoy your morning coffee or sit and relax the day away. Enter into the Large Living Room with Beautiful Stone Corner Fireplace & Mantel, Crown Molding and Oak Hardwood Floors which flow into the Large Dining Room for all your family gatherings. Next you'll find the beautifully renovated (2012) kitchen with lots of Maple Cinnamon Cabinets with Rope design, Ceramic Tile Backsplash, 2 Lazy Susans which offer lots of storage space & 50 sq ft of beautiful granite countertop space, for preparing meals, Stainless Steel LG Appliances which includes Stove w/flat cooktop, Built-In Dishwasher & Microwave, French Door Refrigerator & Beautiful Ceramic Tile Flooring and large stairway pantry with five 6' shelves. Exit to the back yard with paver patio & Gazebo and a nice size yard for Backyard Barbeques and space for your kids or your furry friends to play. There is a detached 1 car garage with a New Roof, Glass Block Window & Gutters and has been freshly painted. The 2nd floor offers 4 Nice sized Bedrooms that have been freshly painted, bedrooms, hallway & stairs have carpeting with hardwood floor beneath and the hall bathroom has been freshly updated with white ceramic glaze on the wall tiles, new light fixtures and medicine cabinet and bathtub liner and shower walls & nice sized linen closet. Walk-up to the 3rd floor attic that is great for storage or could be finished to add additional living space, would make a great 5th Bedroom, Office, Playroom or whatever your heart desires. Back downstairs to the Finished Basement (20x18) which offers 360 sq ft of living space, ceramic tile flooring and it's the Man/Woman Cave you've been searching for and also makes a great family room, has ceramic tile flooring and a separate Laundry Room with Newer Washer & Dryer & Powder Room. There is also exterior access to the backyard through the bilco doors. Replacement Windows throughout (2010). This home is within walking distance to schools, shopping & restaurants, convenient to public transportation for those who want to jump on the trolley and head to Media or Center City and easy access to 476 and Route 1. Don't miss this rare opportunity to own this special property. Make this move-in ready house your home-sweet-home dream come true.
Location
State PA
County Delaware
Area Upper Darby Twp (10416)
Zoning RESIDENTIAL
Rooms
Other Rooms Living Room, Dining Room, Bedroom 2, Bedroom 3, Bedroom 4, Kitchen, Family Room, Bedroom 1, Laundry
Basement Fully Finished, Walkout Stairs, Windows
Interior
Interior Features Attic, Carpet, Ceiling Fan(s), Crown Moldings, Wood Floors
Hot Water Natural Gas
Heating Hot Water
Cooling Attic Fan, Ceiling Fan(s), Window Unit(s)
Fireplaces Number 1
Fireplaces Type Non-Functioning
Equipment Built-In Microwave, Dishwasher, Dryer - Electric, Energy Efficient Appliances, Oven - Self Cleaning, Oven/Range - Electric, Refrigerator, Stainless Steel Appliances, Washer, Water Heater
Furnishings No
Fireplace Y
Window Features Replacement,ENERGY STAR Qualified
Appliance Built-In Microwave, Dishwasher, Dryer - Electric, Energy Efficient Appliances, Oven - Self Cleaning, Oven/Range - Electric, Refrigerator, Stainless Steel Appliances, Washer, Water Heater
Heat Source Natural Gas
Laundry Basement
Exterior
Exterior Feature Enclosed, Porch(es), Patio(s)
Parking Features Additional Storage Area, Garage - Front Entry
Garage Spaces 2.0
Water Access N
Roof Type Shingle
Street Surface Black Top
Accessibility None
Porch Enclosed, Porch(es), Patio(s)
Road Frontage Boro/Township
Total Parking Spaces 2
Garage Y
Building
Lot Description Front Yard, Level, Rear Yard
Story 3
Foundation Stone
Sewer Public Sewer
Water Public
Architectural Style Side-by-Side, Tudor
Level or Stories 3
Additional Building Above Grade, Below Grade
Structure Type High,Dry Wall,Plaster Walls
New Construction N
Schools
Elementary Schools Aronimink
Middle Schools Drexel Hill
High Schools Upper Darby Senior
School District Upper Darby
Others
Senior Community No
Tax ID 16-11-02144-00
Ownership Fee Simple
SqFt Source Assessor
Acceptable Financing Cash, Conventional, FHA
Listing Terms Cash, Conventional, FHA
Financing Cash,Conventional,FHA
Special Listing Condition Standard
Read Less Info
Want to know what your home might be worth? Contact us for a FREE valuation!

Our team is ready to help you sell your home for the highest possible price ASAP

Bought with Philip R. Cavalcanto • Coldwell Banker Realty
"My job is to find and attract mastery-based agents to the office, protect the culture, and make sure everyone is happy! "







