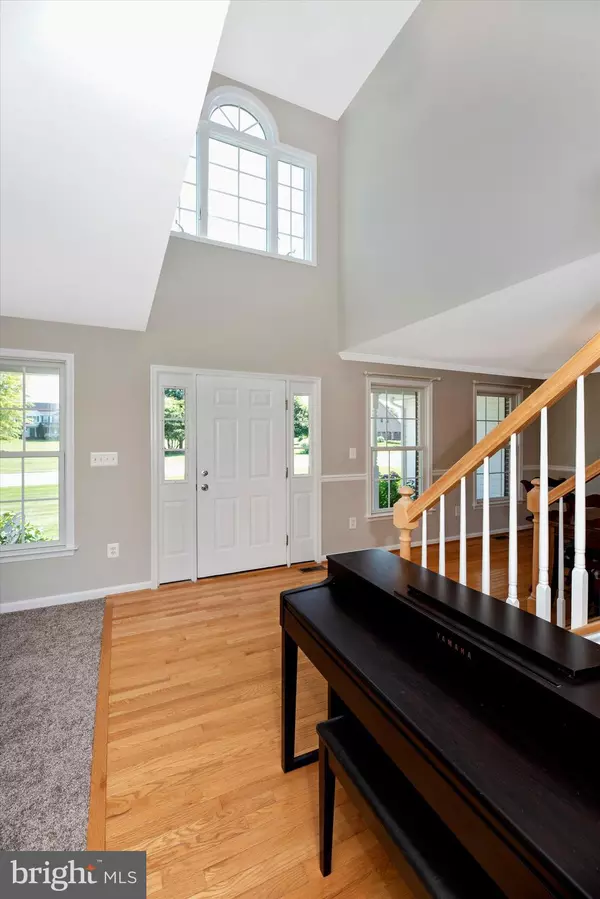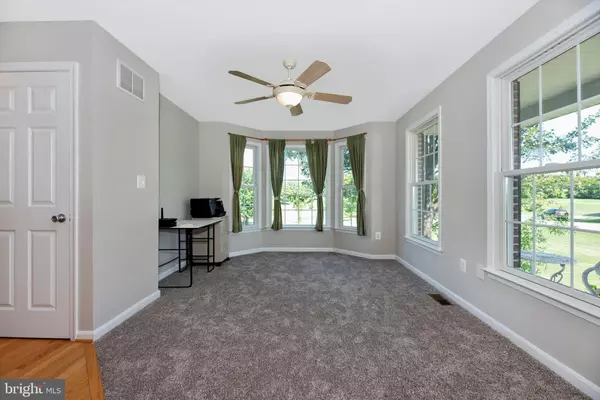$529,000
$524,900
0.8%For more information regarding the value of a property, please contact us for a free consultation.
4 Beds
3 Baths
2,710 SqFt
SOLD DATE : 08/20/2021
Key Details
Sold Price $529,000
Property Type Single Family Home
Sub Type Detached
Listing Status Sold
Purchase Type For Sale
Square Footage 2,710 sqft
Price per Sqft $195
Subdivision Windsor Farm
MLS Listing ID MDWA2000482
Sold Date 08/20/21
Style Colonial
Bedrooms 4
Full Baths 2
Half Baths 1
HOA Y/N N
Abv Grd Liv Area 2,710
Originating Board BRIGHT
Year Built 2003
Annual Tax Amount $3,434
Tax Year 2020
Lot Size 1.350 Acres
Acres 1.35
Property Description
Beautiful colonial on a large lot in sought after Windsor Farm with beautiful mountain views and peaceful setting. This property has been well maintained and has many upgrades. New carpet and all rooms have been freshly painted. Kitchen includes hardwood floors, maple cabinets, Corian counters, stainless and black appliances, large pantry, and lots of lighting. Living Room & Dining Room with lots of windows including bay window in LR. Family Room with fireplace (propane) and lots of windows. Master Bedroom with vaulted ceilings, new carpet, and Master Bathroom with soaking tub and separate shower. All bedrooms include ceiling fans. Three bedrooms with wood floors. Large walkout level basement with new French doors. Large level yard with shed (new roof 2020). Hot tub (3 yrs. old) on trex deck conveys. Basement rough in for future finishing. Other features are central vac, water softener, and UV light. Dual zone HVAC with one AC unit 3 yrs. old. One year Cinch home warranty with seller/buyer coverage included. Lots of parking with side load garage and long driveway. House and shed recently power washed. No HOA. Quiet setting yet close to many areas of interest including Antietam Battlefield, Potomac River and C&O Canal, Appalachian Trail, and Harpers Ferry. Convenient commuter route close to I-70.
Location
State MD
County Washington
Zoning P
Rooms
Other Rooms Living Room, Dining Room, Primary Bedroom, Bedroom 2, Bedroom 3, Bedroom 4, Kitchen, Family Room, Basement, Laundry, Bathroom 1, Bathroom 2, Primary Bathroom
Basement Walkout Level, Unfinished, Rough Bath Plumb, Rear Entrance, Full, Connecting Stairway, Space For Rooms
Interior
Interior Features Attic, Carpet, Ceiling Fan(s), Central Vacuum, Chair Railings, Formal/Separate Dining Room, Kitchen - Eat-In, Kitchen - Island, Kitchen - Table Space, Pantry, Recessed Lighting, Soaking Tub, Stall Shower, Tub Shower, Upgraded Countertops, Walk-in Closet(s), Wood Floors
Hot Water Electric
Heating Heat Pump(s), Zoned
Cooling Central A/C
Flooring Carpet, Hardwood
Fireplaces Number 1
Fireplaces Type Gas/Propane
Equipment Built-In Microwave, Dishwasher, Disposal, Dryer, Exhaust Fan, Extra Refrigerator/Freezer, Icemaker, Oven/Range - Electric, Refrigerator, Stainless Steel Appliances, Washer, Water Heater
Fireplace Y
Appliance Built-In Microwave, Dishwasher, Disposal, Dryer, Exhaust Fan, Extra Refrigerator/Freezer, Icemaker, Oven/Range - Electric, Refrigerator, Stainless Steel Appliances, Washer, Water Heater
Heat Source Electric
Laundry Main Floor
Exterior
Exterior Feature Deck(s), Porch(es)
Parking Features Garage - Side Entry, Garage Door Opener
Garage Spaces 8.0
Water Access N
View Mountain
Accessibility None
Porch Deck(s), Porch(es)
Attached Garage 2
Total Parking Spaces 8
Garage Y
Building
Story 3
Sewer Community Septic Tank, Private Septic Tank
Water Well
Architectural Style Colonial
Level or Stories 3
Additional Building Above Grade, Below Grade
New Construction N
Schools
Elementary Schools Pleasant Valley
Middle Schools Boonsboro
High Schools Boonsboro
School District Washington County Public Schools
Others
Pets Allowed Y
Senior Community No
Tax ID 2208012717
Ownership Fee Simple
SqFt Source Assessor
Acceptable Financing Conventional, Cash, FHA, VA
Horse Property N
Listing Terms Conventional, Cash, FHA, VA
Financing Conventional,Cash,FHA,VA
Special Listing Condition Standard
Pets Allowed Cats OK, Dogs OK
Read Less Info
Want to know what your home might be worth? Contact us for a FREE valuation!

Our team is ready to help you sell your home for the highest possible price ASAP

Bought with David Pard • Northrop Realty
"My job is to find and attract mastery-based agents to the office, protect the culture, and make sure everyone is happy! "







