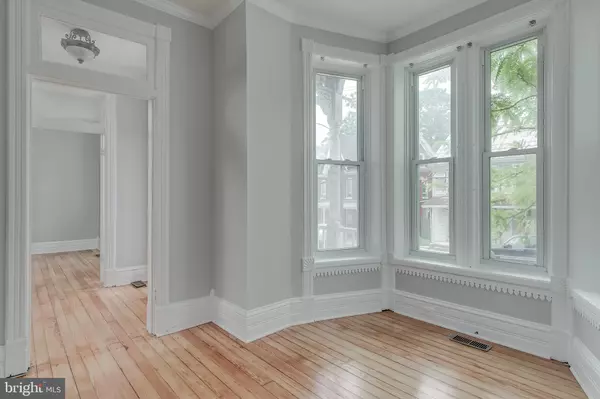$300,000
$300,000
For more information regarding the value of a property, please contact us for a free consultation.
4 Beds
3 Baths
2,084 SqFt
SOLD DATE : 07/15/2022
Key Details
Sold Price $300,000
Property Type Single Family Home
Sub Type Detached
Listing Status Sold
Purchase Type For Sale
Square Footage 2,084 sqft
Price per Sqft $143
Subdivision None Available
MLS Listing ID MDWA2008398
Sold Date 07/15/22
Style Colonial
Bedrooms 4
Full Baths 3
HOA Y/N N
Abv Grd Liv Area 2,084
Originating Board BRIGHT
Year Built 1905
Annual Tax Amount $2,413
Tax Year 2021
Lot Size 0.260 Acres
Acres 0.26
Property Description
Circa 1905 single family home with an oversized detached 4 car garage with a small paved parking lot! Walk into your spacious foyer with original refinished hardwood flooring that will take your breath away. To your right you have a 1st floor bedroom or a study. To the left you have your formal living room. Off the living room is the dining room area that leads into your custom kitchen with Amish built custom cabinetry, stainless steel appliances and kitchen island. There is room for a large table in your kitchen & a huge pantry. Main level full bathroom. Upstairs your owners bedroom suite has a private bathroom with a stull shower with custom ceramic tile. The 2nd & 3rd bedrooms are a great size and share a 3rd full bathroom. There is a hallway to the outside staircase off the 2nd floor. Huge attic with flooring and room for expansion. Two zone heating and cooling. Covered deck off kitchen. Fenced backyard. Oversized garage with tall garage door that you would pull any truck into. It is a mechanic's dream. There is a small paved parking lot. This is a very special property offering the next owner the possibility of turning the home into 2 apartments with the 2nd full emergency exit in place. You can rent out the garage, use the garage for woodshop or many types of crafts or hobbies. Great location close to restaurants, shopping and major highways.
Location
State MD
County Washington
Zoning RMED
Rooms
Basement Unfinished
Main Level Bedrooms 1
Interior
Interior Features Attic, Breakfast Area, Dining Area, Floor Plan - Traditional, Primary Bath(s), Soaking Tub, Stall Shower, Tub Shower, Wood Floors
Hot Water Electric
Heating Heat Pump(s)
Cooling Central A/C
Flooring Ceramic Tile, Hardwood
Equipment Built-In Microwave, Dishwasher, Dryer, Refrigerator, Stove, Washer
Furnishings No
Fireplace N
Appliance Built-In Microwave, Dishwasher, Dryer, Refrigerator, Stove, Washer
Heat Source Electric
Laundry Basement
Exterior
Exterior Feature Balcony, Deck(s), Porch(es), Roof
Parking Features Garage - Front Entry, Garage - Side Entry, Oversized
Garage Spaces 4.0
Water Access N
Roof Type Shingle
Accessibility None
Porch Balcony, Deck(s), Porch(es), Roof
Total Parking Spaces 4
Garage Y
Building
Story 3
Foundation Permanent
Sewer Public Sewer
Water Public
Architectural Style Colonial
Level or Stories 3
Additional Building Above Grade, Below Grade
Structure Type Dry Wall,Plaster Walls
New Construction N
Schools
School District Washington County Public Schools
Others
Pets Allowed Y
Senior Community No
Tax ID 2225023994
Ownership Fee Simple
SqFt Source Assessor
Acceptable Financing Cash, Conventional, FHA, VA
Horse Property N
Listing Terms Cash, Conventional, FHA, VA
Financing Cash,Conventional,FHA,VA
Special Listing Condition Standard
Pets Allowed Cats OK, Dogs OK
Read Less Info
Want to know what your home might be worth? Contact us for a FREE valuation!

Our team is ready to help you sell your home for the highest possible price ASAP

Bought with Tammy Mischele O'Connor • Long & Foster Real Estate, Inc.
"My job is to find and attract mastery-based agents to the office, protect the culture, and make sure everyone is happy! "







