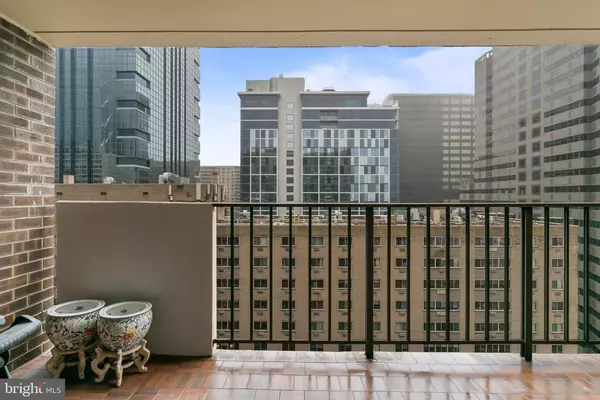$742,500
$759,999
2.3%For more information regarding the value of a property, please contact us for a free consultation.
3 Beds
2 Baths
1,628 SqFt
SOLD DATE : 04/15/2021
Key Details
Sold Price $742,500
Property Type Condo
Sub Type Condo/Co-op
Listing Status Sold
Purchase Type For Sale
Square Footage 1,628 sqft
Price per Sqft $456
Subdivision Logan Square
MLS Listing ID PAPH974320
Sold Date 04/15/21
Style Unit/Flat
Bedrooms 3
Full Baths 2
Condo Fees $1,347/mo
HOA Y/N N
Abv Grd Liv Area 1,628
Originating Board BRIGHT
Year Built 1968
Annual Tax Amount $2,042,147
Tax Year 2020
Lot Dimensions 396.00 x 108.00
Property Description
Fully renovated in 2017 this unit has it all! Located on the 20th floor, this one-of-a-kind double unit 2017 & 2018 is sun drenched and features a highly desired south facing large balcony featuring 3 spacious bedrooms and 2 full bathrooms. Upon entry, one will notice the updated layout with the entry inviting into the kitchen and open floor layout living/ dining room area with hardwood floors throughout. The newly updated kitchen features a modern flair of white cabinets, granite countertop, water purifier system, and ample storage space with a massive pantry! The unit layout flows perfectly with over 1680 sqft. of living space. The master bedroom suite is like a private oasis with a newly renovated en-suite bathroom featuring a seated private vanity area, walk-in closet, and additional massive closet space in the bathroom for additional towel and toiletry storage. The large windows in the bedroom allow for sunlite oasis by day and the darkening shades for a peaceful night's rest. The additional 2 bedrooms feature a walk-in closet, additional closet space, and built-in shelving. Enjoy a private walk-in laundry room with additional storage space. A growing or downsizing family will find this unit perfect as they can tuck away all their personal belongings. The unit features recently updated recessed lighting, elegant baseboard, heating/AC unit and all renovations were completed by building approved contractors. The Kennedy House has an impeccable rooftop deck with an outdoor pool, caged private storage unit, 24-hour security/doorman, on-site management services, laundry facility, full fitness facility for $120 per year, and an on-site discounted parking garage. Perfectly located near the 30th street Amtrak station, Four Seasons Hotel, and some of the best dining in the city! Enjoy the convenience of grocery shopping at the attached eatery. The Co-op monthly fee includes: air conditioning, heating, electric, water, basic cable, and real estate taxes. Pets are limited to two cats per unit, a bird, however, no dogs allowed, subletting is not allowed. Please note this is a Co-op building and all interested parties must be approved by the board.
Location
State PA
County Philadelphia
Area 19103 (19103)
Zoning CMX5
Rooms
Main Level Bedrooms 3
Interior
Interior Features Built-Ins, Carpet, Crown Moldings, Pantry, Recessed Lighting, Walk-in Closet(s), Window Treatments
Hot Water Electric
Heating Forced Air
Cooling Central A/C
Flooring Carpet, Hardwood
Equipment Dishwasher, Microwave, Oven/Range - Electric, Refrigerator
Fireplace N
Appliance Dishwasher, Microwave, Oven/Range - Electric, Refrigerator
Heat Source Electric
Exterior
Parking Features Inside Access
Garage Spaces 1.0
Amenities Available Concierge, Elevator, Extra Storage, Fax/Copying, Fitness Center, Guest Suites, Laundry Facilities, Library, Meeting Room, Party Room, Pool - Outdoor, Security, Storage Bin, Swimming Pool
Water Access N
Accessibility None
Total Parking Spaces 1
Garage N
Building
Story 1
Unit Features Hi-Rise 9+ Floors
Sewer Public Sewer
Water Public
Architectural Style Unit/Flat
Level or Stories 1
Additional Building Above Grade, Below Grade
New Construction N
Schools
School District The School District Of Philadelphia
Others
HOA Fee Include Air Conditioning,Cable TV,Common Area Maintenance,Electricity,Ext Bldg Maint,Pool(s),Sewer,Snow Removal,Taxes,Trash,Water
Senior Community No
Tax ID 881035500
Ownership Cooperative
Acceptable Financing Cash, Conventional, FHA, VA
Listing Terms Cash, Conventional, FHA, VA
Financing Cash,Conventional,FHA,VA
Special Listing Condition Standard
Read Less Info
Want to know what your home might be worth? Contact us for a FREE valuation!

Our team is ready to help you sell your home for the highest possible price ASAP

Bought with William Grubb • BHHS Fox & Roach-Haverford
"My job is to find and attract mastery-based agents to the office, protect the culture, and make sure everyone is happy! "







