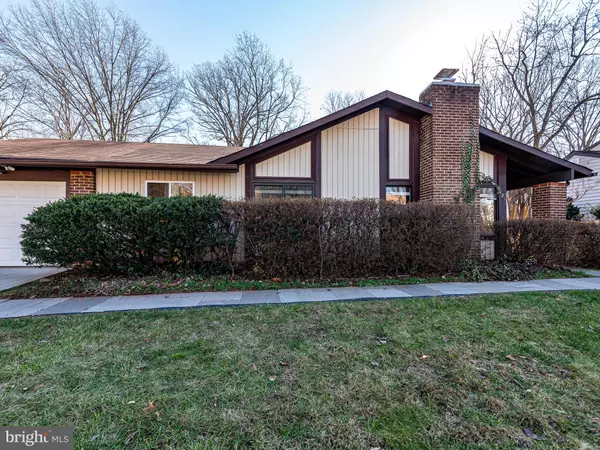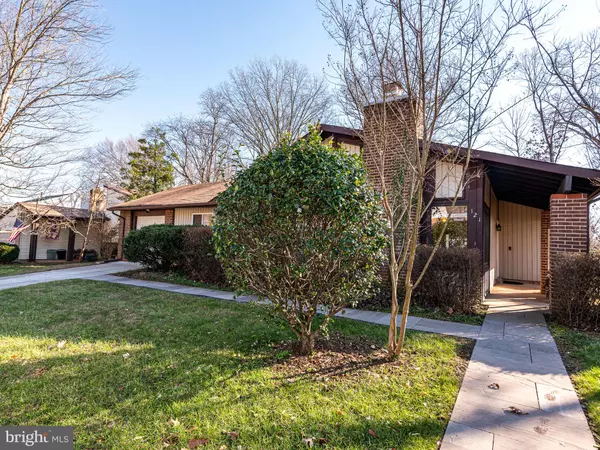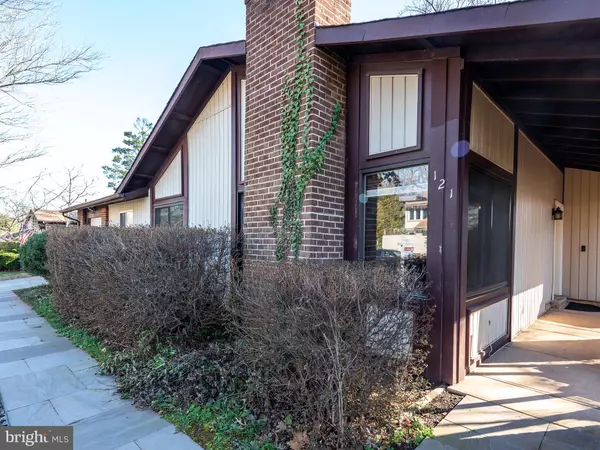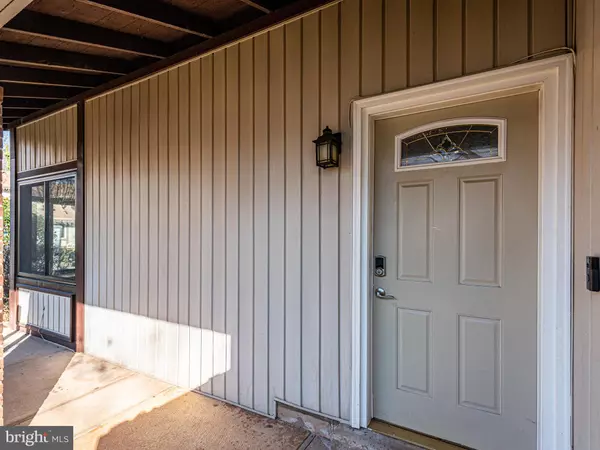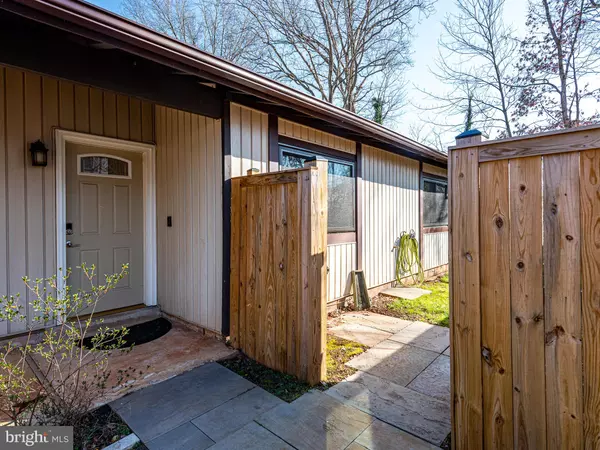$485,000
$449,000
8.0%For more information regarding the value of a property, please contact us for a free consultation.
4 Beds
2 Baths
1,750 SqFt
SOLD DATE : 01/22/2021
Key Details
Sold Price $485,000
Property Type Single Family Home
Sub Type Detached
Listing Status Sold
Purchase Type For Sale
Square Footage 1,750 sqft
Price per Sqft $277
Subdivision Sugarland Run
MLS Listing ID VALO428134
Sold Date 01/22/21
Style Ranch/Rambler
Bedrooms 4
Full Baths 2
HOA Fees $76/mo
HOA Y/N Y
Abv Grd Liv Area 1,750
Originating Board BRIGHT
Year Built 1971
Annual Tax Amount $4,065
Tax Year 2020
Lot Size 7,405 Sqft
Acres 0.17
Property Description
Looking for an affordable, turn-key, updated, single family home in Loudoun County? This is it! Four bedrooms, two full baths, single car garage, and 1,750 sq. ft. of living space in amenity filled community of Sugarland Run. Home boasts open floor plan with vaulted ceilings, REAL wood burning fireplace, and Wood floors throughout the entire house! Home was completely renovated with new Kitchen and upgraded bathrooms in 2016 and has been meticulously maintained. Owner has recently put an additional $65k into a Comfenergy Seal and Insulation, charging station for electric vehicles, Alta window treatments throughout (with warranty!), new windows and doors, elegant flagstone walkway to the covered porch entrance of the home! Fully fenced backyard is an entertainers dream, and arguably one of the best in the neighborhood! Extensive hardscape with stamped concrete patio is home to a charming pergola with built-in seating. Outdoor lighting sets the mood, and a five person hot tub with breathtaking views of the stars on a clear night set this property apart. About Sugarland Run - Located in the eastern portion of Loudoun County, the planned community is comprised of 2,600 homes. Just ten miles northeast of Dulles International Airport, 8.5 miles to the Ashburn Silver line Metro Station, 23 miles to Washington, D.C. and adjacent to Sterlings suburban office district, commuters and working professionals find easy commuting access to all major areas. At the heart of the neighborhood lies the the Community Center and Willow Lake, with over 26 miles of walking paths encircling it. This community boasts Loudoun countys largest outdoor community swimming pool (50 meters x 25 yards) with a large diving well and a separate kiddie wading pool. Other recreational amenities that residents of Sugarland Run enjoy are tennis and volleyball courts, a baseball diamond, and basketball courts. Additionally, 13 tot lots pepper the neighborhood, the main one next to the Center. There is truly something for everyone!
Location
State VA
County Loudoun
Zoning 18
Rooms
Other Rooms Dining Room, Primary Bedroom, Bedroom 2, Bedroom 3, Kitchen, Family Room, Foyer, Laundry, Bonus Room, Primary Bathroom, Full Bath
Main Level Bedrooms 4
Interior
Interior Features Air Filter System, Built-Ins, Ceiling Fan(s), Dining Area, Entry Level Bedroom, Floor Plan - Open, Pantry, Primary Bath(s), Soaking Tub, Stall Shower, Tub Shower, Upgraded Countertops, WhirlPool/HotTub, Window Treatments, Other
Hot Water Natural Gas
Heating Central, Programmable Thermostat, Forced Air
Cooling Air Purification System, Central A/C, Programmable Thermostat
Flooring Other
Fireplaces Number 2
Fireplaces Type Brick, Wood, Screen, Electric, Free Standing
Equipment Air Cleaner, Built-In Microwave, Built-In Range, Dishwasher, Disposal, Dryer, Exhaust Fan, Icemaker, Microwave, Oven - Self Cleaning, Oven/Range - Electric, Refrigerator, Stainless Steel Appliances, Washer, Water Heater
Furnishings No
Fireplace Y
Window Features Energy Efficient,Insulated
Appliance Air Cleaner, Built-In Microwave, Built-In Range, Dishwasher, Disposal, Dryer, Exhaust Fan, Icemaker, Microwave, Oven - Self Cleaning, Oven/Range - Electric, Refrigerator, Stainless Steel Appliances, Washer, Water Heater
Heat Source Electric, Natural Gas
Laundry Main Floor, Washer In Unit, Dryer In Unit
Exterior
Exterior Feature Patio(s)
Parking Features Garage - Front Entry, Garage Door Opener, Additional Storage Area
Garage Spaces 1.0
Fence Privacy, Rear, Wood
Utilities Available Electric Available
Amenities Available Basketball Courts, Baseball Field, Club House, Common Grounds, Convenience Store, Jog/Walk Path, Picnic Area, Pool - Outdoor, Swimming Pool, Tot Lots/Playground, Other
Water Access N
View Trees/Woods, Other
Roof Type Asphalt,Fiberglass,Shingle
Accessibility None
Porch Patio(s)
Attached Garage 1
Total Parking Spaces 1
Garage Y
Building
Lot Description Backs to Trees, Front Yard, Landscaping, Private, Rear Yard, SideYard(s), Other
Story 1
Foundation Slab
Sewer Public Hook/Up Avail
Water Public Hook-up Available
Architectural Style Ranch/Rambler
Level or Stories 1
Additional Building Above Grade, Below Grade
Structure Type Cathedral Ceilings
New Construction N
Schools
Elementary Schools Sugarland
Middle Schools Seneca Ridge
High Schools Dominion
School District Loudoun County Public Schools
Others
HOA Fee Include Common Area Maintenance,Management,Pool(s),Recreation Facility,Reserve Funds,Road Maintenance,Snow Removal,Trash
Senior Community No
Tax ID 011186551000
Ownership Fee Simple
SqFt Source Assessor
Security Features Main Entrance Lock,Smoke Detector
Acceptable Financing Cash, Conventional, FHA, Negotiable, VA, Other
Horse Property N
Listing Terms Cash, Conventional, FHA, Negotiable, VA, Other
Financing Cash,Conventional,FHA,Negotiable,VA,Other
Special Listing Condition Standard
Read Less Info
Want to know what your home might be worth? Contact us for a FREE valuation!

Our team is ready to help you sell your home for the highest possible price ASAP

Bought with Eman Othman • Redfin Corporation
"My job is to find and attract mastery-based agents to the office, protect the culture, and make sure everyone is happy! "



