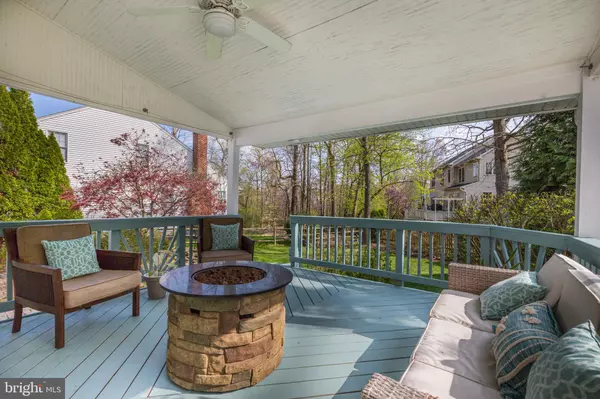$825,000
$825,000
For more information regarding the value of a property, please contact us for a free consultation.
4 Beds
4 Baths
4,401 SqFt
SOLD DATE : 05/25/2021
Key Details
Sold Price $825,000
Property Type Single Family Home
Sub Type Detached
Listing Status Sold
Purchase Type For Sale
Square Footage 4,401 sqft
Price per Sqft $187
Subdivision Ashburn Farm
MLS Listing ID VALO433396
Sold Date 05/25/21
Style Colonial
Bedrooms 4
Full Baths 3
Half Baths 1
HOA Fees $90/mo
HOA Y/N Y
Abv Grd Liv Area 3,240
Originating Board BRIGHT
Year Built 1996
Annual Tax Amount $7,090
Tax Year 2021
Lot Size 10,019 Sqft
Acres 0.23
Property Description
Lovely, 3-level Colonial available for sale on a quiet cul-de-sac in Ashburn Farm! The stunning 2-story foyer with quarter turn staircase welcomes you into this beautiful 4 bedroom, 3.5 bath home. The main level features a library, formal living room, formal dining room, recently updated powder room and family room with wood-burning fireplace. Also on this level is the gourmet eat-in kitchen with silestone countertops, double wall ovens, flat surface cooktop in the large center island, spacious walk-in pantry adjacent to the 2-car garage and a walkout to the rear covered porch overlooking the lush backyard and water feature. All 4 bedrooms are located upstairs including the spacious primary suite and attached bath with jetted soaking tub, large walk-in closet and separate shower. The upper level also contains a hallway bath and a second-floor laundry room. Hardwoods are found throughout the main and upper levels. The lower level completes the home and contains a generously sized recreation room with fresh paint and recessed lighting, separate fitness room, full bath, and lower level office. The Ashburn Farm HOA has bike trails, jogging trails, three community pools, tennis courts and playgrounds. This home is conveniently located less than a mile from Goose Creek Village with its shops, restaurants and grocery store; a mile and a half from the Ashburn Farm Shopping Center and will be a 10 minute drive to the Ashburn Station on the Silver Line when it opens. Welcome home to Deer Chase Place! Seller to refinish kitchen floors prior to settlement.
Location
State VA
County Loudoun
Zoning 19
Rooms
Basement Full
Interior
Hot Water Natural Gas
Heating Forced Air
Cooling Central A/C, Ceiling Fan(s)
Fireplaces Number 1
Heat Source Natural Gas
Exterior
Parking Features Garage - Front Entry
Garage Spaces 2.0
Water Access N
Accessibility None
Attached Garage 2
Total Parking Spaces 2
Garage Y
Building
Story 3
Sewer Public Sewer
Water Public
Architectural Style Colonial
Level or Stories 3
Additional Building Above Grade, Below Grade
New Construction N
Schools
Elementary Schools Sanders Corner
Middle Schools Trailside
High Schools Stone Bridge
School District Loudoun County Public Schools
Others
Senior Community No
Tax ID 154409935000
Ownership Fee Simple
SqFt Source Assessor
Acceptable Financing Cash, Conventional, VA, Other
Listing Terms Cash, Conventional, VA, Other
Financing Cash,Conventional,VA,Other
Special Listing Condition Standard
Read Less Info
Want to know what your home might be worth? Contact us for a FREE valuation!

Our team is ready to help you sell your home for the highest possible price ASAP

Bought with Charles A Dubissette • Long & Foster Real Estate, Inc.
"My job is to find and attract mastery-based agents to the office, protect the culture, and make sure everyone is happy! "







