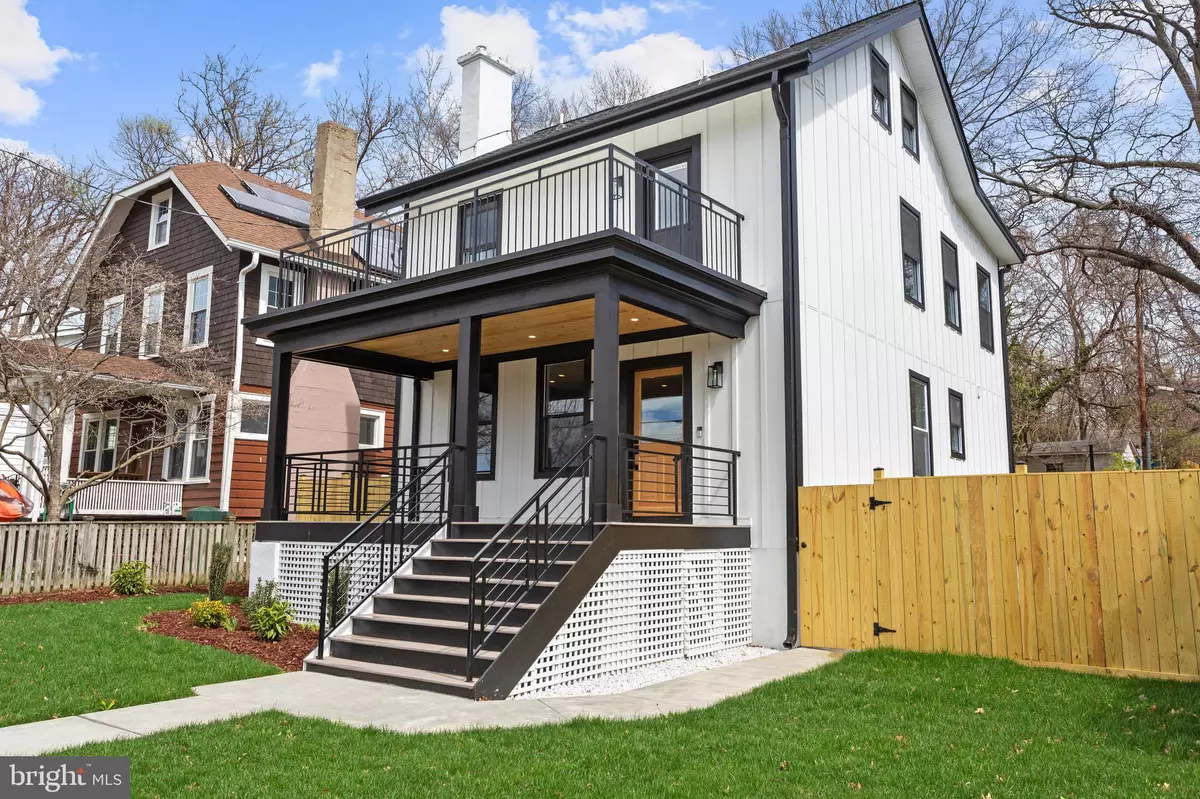$1,470,000
$1,395,000
5.4%For more information regarding the value of a property, please contact us for a free consultation.
5 Beds
5 Baths
3,000 SqFt
SOLD DATE : 04/08/2022
Key Details
Sold Price $1,470,000
Property Type Single Family Home
Sub Type Detached
Listing Status Sold
Purchase Type For Sale
Square Footage 3,000 sqft
Price per Sqft $490
Subdivision Takoma Park
MLS Listing ID DCDC2041060
Sold Date 04/08/22
Style Craftsman
Bedrooms 5
Full Baths 4
Half Baths 1
HOA Y/N N
Abv Grd Liv Area 2,175
Originating Board BRIGHT
Year Built 1924
Annual Tax Amount $3,392
Tax Year 2021
Lot Size 4,802 Sqft
Acres 0.11
Lot Dimensions 47.5 x 101.1
Property Description
Magnificently redesigned and restored front porch Modern Farmhouse in Takoma Park. This five-bedroom four and one-half bath custom rebuild is the perfect blend of turn of the century charm, modern design elements and state of the art systems. The first floor features an open concept living room with new oak hardwood floors, a granite surround gas fireplace with new stainless flue liner, custom metal railings and a half bath. The magnificent Gourmet kitchen has defined work areas, waterfall quartz-stone surfaces, huge island with seating, Bosch stainless appliances including a 36in six burner stove with installed pot filler, custom marble backsplash, farmers sink and ample storage. All the doors (solid wood) and windows (double thermal pane) have been replaced as well as the pitched roof with thirty-year asphalt, and cool TPO on the flat roof spaces. The modern farmhouse style is accentuated by the James Hardy siding panels surrounding the entire exterior envelope. The upper level features a master bedroom with in-suite marble bath featuring a custom glass walk in shower, pedestal tub, and ample walk-in closet. The hall bath services the front and side bedrooms with hallway access to the front porch with amazing daytime and evening views. The second floor is finished by a hallway full size washer and dryer. Stair access to the top-level loft bedroom and full bath works well as a second master, returning student suite or a magnificent at home office. Hardwood found throughout the first and upper levels. The lower level is a one-bedroom guest or nanny suite with internal stairs and rear direct access. Features include an additional washer and dryer, oversized ceramic tile flooring, a wet bar area with microwave and additional refrigerator. The space functions as a perfect lower-level den or home office suite. The rear fully fenced yard features an oversized Trex-deck with walkout to the rear parking pad with commercial roll up door. All systems in the home are new; electric (200 amp), Plumbing, Drywall, Insulation and Paint, duct work and dual zoned High efficiency HVAC systems; a furnace and AC for the lower two levels and a second system servicing the top two floors. Bluetooth wireless speaker system with individual speakers in each of the bathrooms. This unique space is ready for the discerning buyer looking for elegant space that is walkable to parks, coffee shops, restaurants, downtown Takoma Park, MD and the Takoma Metro with superb access to all of DC.
Location
State DC
County Washington
Zoning RESIDENTIAL
Direction West
Rooms
Basement Daylight, Partial, Connecting Stairway, Fully Finished, Full, Improved, Outside Entrance, Sump Pump, Walkout Stairs, Water Proofing System, Windows
Interior
Interior Features 2nd Kitchen, Combination Kitchen/Dining, Floor Plan - Open, Kitchen - Gourmet, Kitchen - Island
Hot Water Electric
Heating Hot Water
Cooling None
Flooring Engineered Wood, Hardwood
Fireplaces Number 1
Fireplaces Type Gas/Propane, Insert, Marble, Stone
Equipment Built-In Microwave, Built-In Range, Dryer - Electric, Dryer - Front Loading, Energy Efficient Appliances, Exhaust Fan, Extra Refrigerator/Freezer, Microwave, Oven/Range - Gas, Range Hood, Six Burner Stove, Dishwasher, Refrigerator, Stainless Steel Appliances, Washer, Washer - Front Loading, Washer/Dryer Stacked
Fireplace Y
Window Features ENERGY STAR Qualified,Double Hung,Low-E,Replacement,Vinyl Clad
Appliance Built-In Microwave, Built-In Range, Dryer - Electric, Dryer - Front Loading, Energy Efficient Appliances, Exhaust Fan, Extra Refrigerator/Freezer, Microwave, Oven/Range - Gas, Range Hood, Six Burner Stove, Dishwasher, Refrigerator, Stainless Steel Appliances, Washer, Washer - Front Loading, Washer/Dryer Stacked
Heat Source Natural Gas
Laundry Lower Floor, Upper Floor, Dryer In Unit, Washer In Unit
Exterior
Garage Spaces 2.0
Fence Wood
Water Access N
Roof Type Cool/White,Asphalt
Accessibility None
Total Parking Spaces 2
Garage N
Building
Story 2.5
Foundation Block, Slab, Concrete Perimeter
Sewer Public Sewer
Water Public
Architectural Style Craftsman
Level or Stories 2.5
Additional Building Above Grade, Below Grade
Structure Type 9'+ Ceilings,Dry Wall
New Construction Y
Schools
School District District Of Columbia Public Schools
Others
Pets Allowed Y
Senior Community No
Tax ID 3343//0078
Ownership Fee Simple
SqFt Source Assessor
Acceptable Financing Conventional, Cash, VA
Horse Property N
Listing Terms Conventional, Cash, VA
Financing Conventional,Cash,VA
Special Listing Condition Standard
Pets Allowed Case by Case Basis
Read Less Info
Want to know what your home might be worth? Contact us for a FREE valuation!

Our team is ready to help you sell your home for the highest possible price ASAP

Bought with Philip E Guire • Compass
"My job is to find and attract mastery-based agents to the office, protect the culture, and make sure everyone is happy! "







