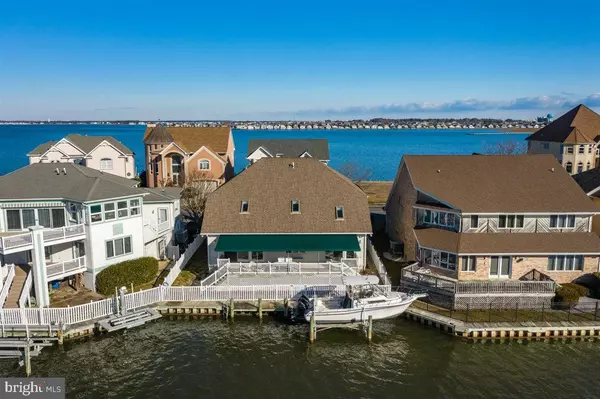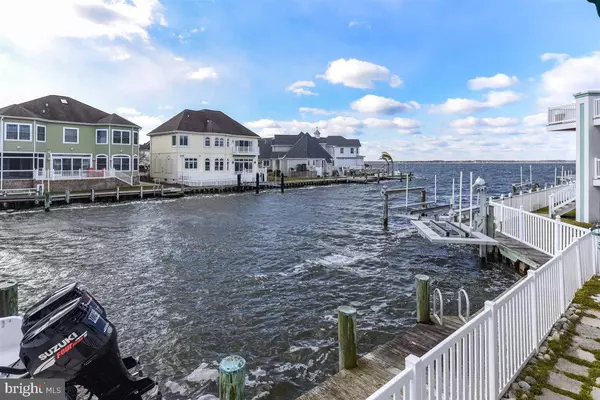$1,245,000
$1,300,000
4.2%For more information regarding the value of a property, please contact us for a free consultation.
4 Beds
3 Baths
3,684 SqFt
SOLD DATE : 03/06/2021
Key Details
Sold Price $1,245,000
Property Type Single Family Home
Sub Type Detached
Listing Status Sold
Purchase Type For Sale
Square Footage 3,684 sqft
Price per Sqft $337
Subdivision Heron Harbour
MLS Listing ID MDWO119270
Sold Date 03/06/21
Style Coastal
Bedrooms 4
Full Baths 3
HOA Fees $75/qua
HOA Y/N Y
Abv Grd Liv Area 3,684
Originating Board BRIGHT
Year Built 1999
Annual Tax Amount $10,522
Tax Year 2020
Lot Size 5,276 Sqft
Acres 0.12
Lot Dimensions 0.00 x 0.00
Property Description
COMING SOON - Waterfront Single Family Home just 2 houses up from Open Bay with Warm Sunny Southern Exposure. Gorgeous Custom built home has ground floor Master Suite with Walk-in Closet and Huge En-suite with Soak in Tub, Separate Shower and Double Sink, also Sliders to Large Deck. Hardwood Floors throughout. Massive Living Space with Vaulted Ceilings and Sky lights. Large open kitchen offers stainless steel appliances and granite counters. Gorgeous Built-in Cabinets in living room with Gas Fireplace and Custom Wet Bar. Large Deck with Boat Dock and lift and direct access to Open Bay. Dual Zone Heating. Premiere Bayfront Community of Heron Harbour with wide streets and sidewalks and Amazing Recreational Facility including Year Round Olympic size Indoor Pool, Exercise Room, Saunas and Library plus 3 Outdoor Pools!
Location
State MD
County Worcester
Area Bayside Waterfront (84)
Zoning R-2
Direction North
Rooms
Other Rooms Living Room, Dining Room, Foyer
Main Level Bedrooms 4
Interior
Interior Features Attic, Bar, Built-Ins, Butlers Pantry, Carpet, Ceiling Fan(s), Dining Area, Entry Level Bedroom, Family Room Off Kitchen, Floor Plan - Open, Kitchen - Gourmet, Pantry, Primary Bedroom - Bay Front, Recessed Lighting, Skylight(s), Soaking Tub, Upgraded Countertops, Walk-in Closet(s), Wet/Dry Bar, Wood Floors
Hot Water Electric
Heating Central
Cooling Central A/C, Ceiling Fan(s)
Flooring Hardwood, Carpet, Ceramic Tile
Equipment Built-In Microwave, Built-In Range, Dishwasher, Disposal, Dryer - Front Loading, Dryer - Electric, Exhaust Fan, Refrigerator, Stainless Steel Appliances, Washer - Front Loading, Water Heater
Furnishings No
Fireplace Y
Appliance Built-In Microwave, Built-In Range, Dishwasher, Disposal, Dryer - Front Loading, Dryer - Electric, Exhaust Fan, Refrigerator, Stainless Steel Appliances, Washer - Front Loading, Water Heater
Heat Source Electric
Laundry Has Laundry, Main Floor
Exterior
Exterior Feature Deck(s)
Parking Features Garage Door Opener, Inside Access, Oversized, Additional Storage Area
Garage Spaces 2.0
Fence Vinyl
Utilities Available Cable TV
Amenities Available Common Grounds, Community Center, Exercise Room, Library, Meeting Room, Pool - Indoor, Pier/Dock, Pool - Outdoor, Swimming Pool, Tennis Courts, Sauna
Waterfront Description Private Dock Site
Water Access Y
Water Access Desc Private Access
View Canal, Bay
Roof Type Architectural Shingle
Accessibility Other
Porch Deck(s)
Attached Garage 1
Total Parking Spaces 2
Garage Y
Building
Lot Description Bulkheaded
Story 2
Sewer Public Sewer
Water Public
Architectural Style Coastal
Level or Stories 2
Additional Building Above Grade, Below Grade
New Construction N
Schools
Elementary Schools Ocean City
Middle Schools Stephen Decatur
High Schools Stephen Decatur
School District Worcester County Public Schools
Others
Pets Allowed Y
HOA Fee Include Common Area Maintenance,Health Club,Management,Pier/Dock Maintenance,Pool(s),Recreation Facility
Senior Community No
Tax ID 10-320518
Ownership Fee Simple
SqFt Source Assessor
Security Features Main Entrance Lock,Security System,Smoke Detector
Acceptable Financing Conventional, Cash
Listing Terms Conventional, Cash
Financing Conventional,Cash
Special Listing Condition Standard
Pets Allowed Cats OK, Dogs OK
Read Less Info
Want to know what your home might be worth? Contact us for a FREE valuation!

Our team is ready to help you sell your home for the highest possible price ASAP

Bought with INESE DONOFRIO • Coldwell Banker Realty

"My job is to find and attract mastery-based agents to the office, protect the culture, and make sure everyone is happy! "







