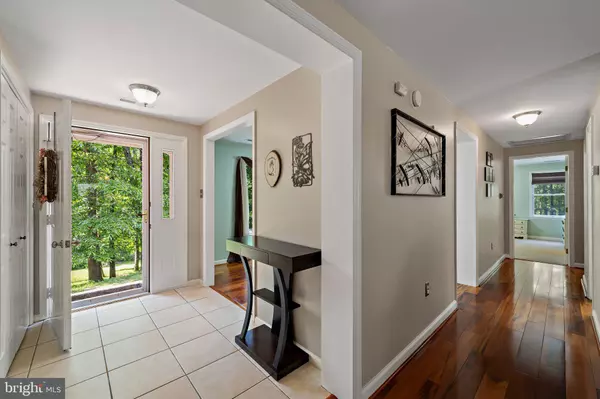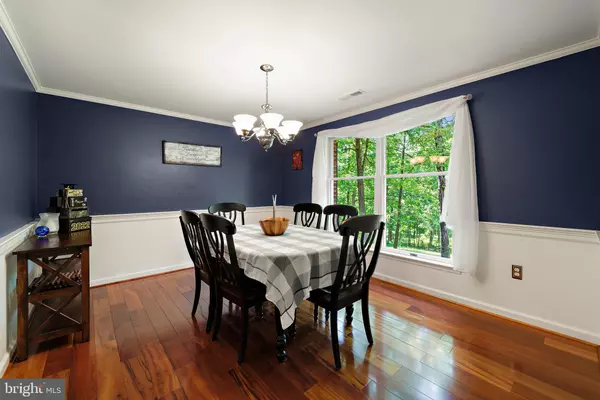$715,000
$725,000
1.4%For more information regarding the value of a property, please contact us for a free consultation.
4 Beds
4 Baths
3,876 SqFt
SOLD DATE : 08/19/2022
Key Details
Sold Price $715,000
Property Type Single Family Home
Sub Type Detached
Listing Status Sold
Purchase Type For Sale
Square Footage 3,876 sqft
Price per Sqft $184
Subdivision Scattered Pine
MLS Listing ID VAFQ2004814
Sold Date 08/19/22
Style Raised Ranch/Rambler
Bedrooms 4
Full Baths 4
HOA Y/N N
Abv Grd Liv Area 2,476
Originating Board BRIGHT
Year Built 1994
Annual Tax Amount $6,389
Tax Year 2021
Lot Size 4.612 Acres
Acres 4.61
Property Description
Privacy and comfort abound in this Raised Rancher in Broad Run. Situated on a secluded piece of property minutes from Gainesville, Warrenton and major commuter routes. Broadband internet at home makes it easy to retreat and work remotely. This 4 bedroom/4 bath home has an owner's suite with HUGE custom walk in closet, newly remodeled bathroom, and access to the rear deck. Comfort and efficiency with both a gas fireplace in the family room and a pellet stove in the lower level. 2 carports make it easy to store your toys. HUGE separate garage/shed in the rear yard with power and electric for sport or hobbies. All of those are in addition to the OVERSIZED attached 2+ car garage which provides access to the house from the mudroom. New flooring through-out, updated systems and custom touches make it easy to see yourself enjoying the country life.
Location
State VA
County Fauquier
Zoning R1
Rooms
Other Rooms Dining Room, Primary Bedroom, Bedroom 2, Bedroom 3, Bedroom 4, Kitchen, Family Room, Mud Room, Office, Recreation Room
Basement Connecting Stairway, Daylight, Partial, Garage Access, Outside Entrance
Main Level Bedrooms 4
Interior
Interior Features Attic/House Fan, Carpet, Ceiling Fan(s), Dining Area, Entry Level Bedroom, Family Room Off Kitchen, Floor Plan - Traditional, Formal/Separate Dining Room, Kitchen - Eat-In, Upgraded Countertops, Walk-in Closet(s), Water Treat System, Window Treatments, Wood Floors, Wood Stove
Hot Water Electric
Heating Heat Pump(s)
Cooling Ceiling Fan(s), Central A/C
Flooring Hardwood, Carpet, Luxury Vinyl Plank
Equipment Built-In Microwave, Dishwasher, Dryer, Exhaust Fan, Icemaker, Refrigerator, Stainless Steel Appliances, Washer, Stove
Furnishings No
Fireplace Y
Window Features Double Hung
Appliance Built-In Microwave, Dishwasher, Dryer, Exhaust Fan, Icemaker, Refrigerator, Stainless Steel Appliances, Washer, Stove
Heat Source Electric
Laundry Lower Floor
Exterior
Exterior Feature Deck(s)
Parking Features Garage - Side Entry, Garage Door Opener, Inside Access
Garage Spaces 4.0
Carport Spaces 2
Fence Rear
Water Access N
View Trees/Woods
Roof Type Composite
Accessibility Doors - Swing In, Low Pile Carpeting
Porch Deck(s)
Attached Garage 2
Total Parking Spaces 4
Garage Y
Building
Lot Description Backs to Trees, Partly Wooded, Secluded
Story 2
Foundation Block
Sewer On Site Septic
Water Well
Architectural Style Raised Ranch/Rambler
Level or Stories 2
Additional Building Above Grade, Below Grade
Structure Type Dry Wall
New Construction N
Schools
Elementary Schools Coleman
Middle Schools Marshall
High Schools Kettle Run
School District Fauquier County Public Schools
Others
Senior Community No
Tax ID 6996-67-8349
Ownership Fee Simple
SqFt Source Assessor
Horse Property N
Special Listing Condition Standard
Read Less Info
Want to know what your home might be worth? Contact us for a FREE valuation!

Our team is ready to help you sell your home for the highest possible price ASAP

Bought with Leia Booher • KW Metro Center
"My job is to find and attract mastery-based agents to the office, protect the culture, and make sure everyone is happy! "







