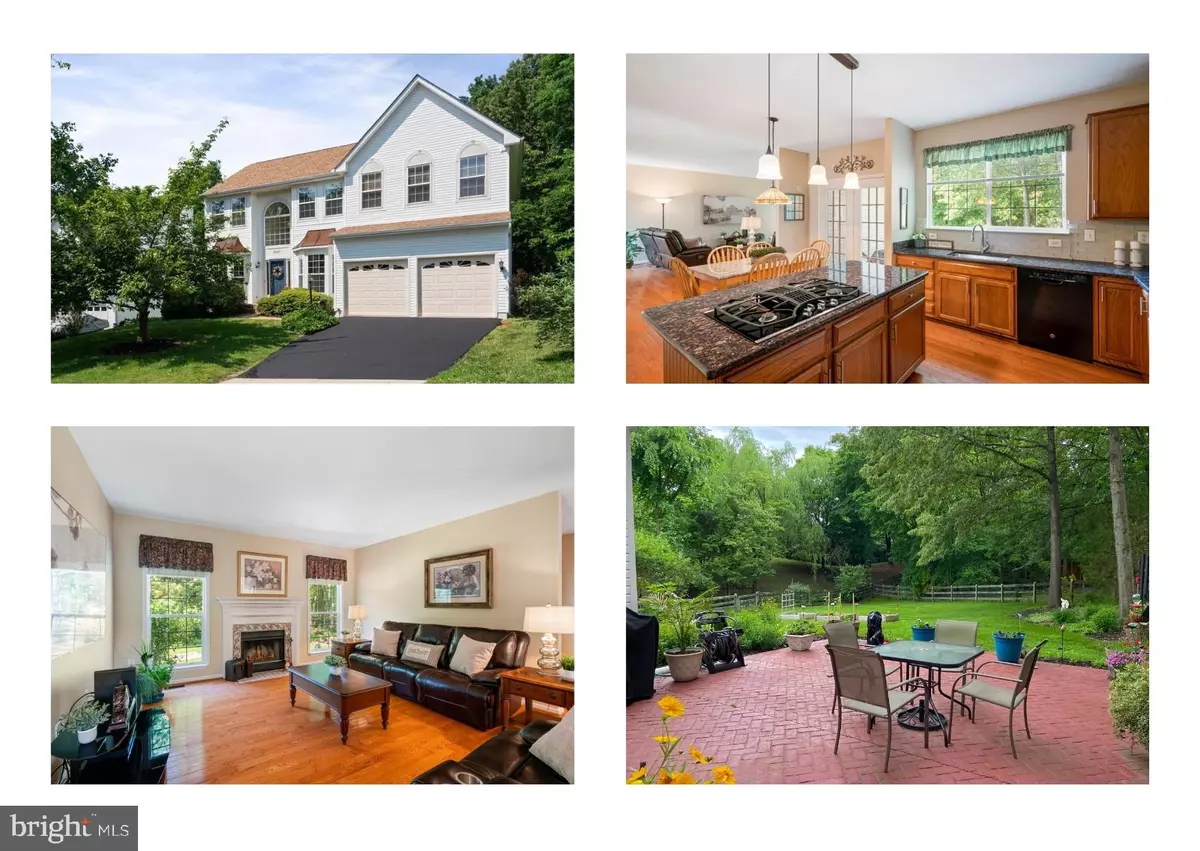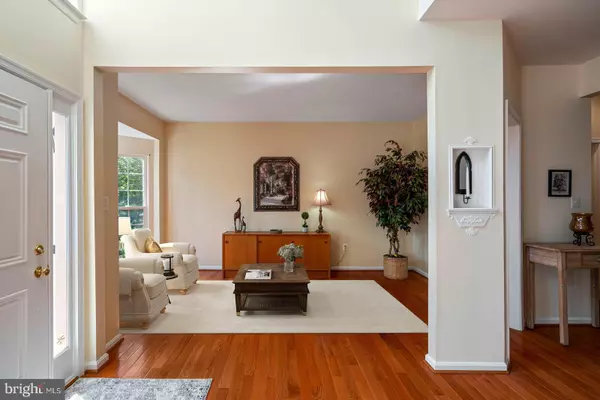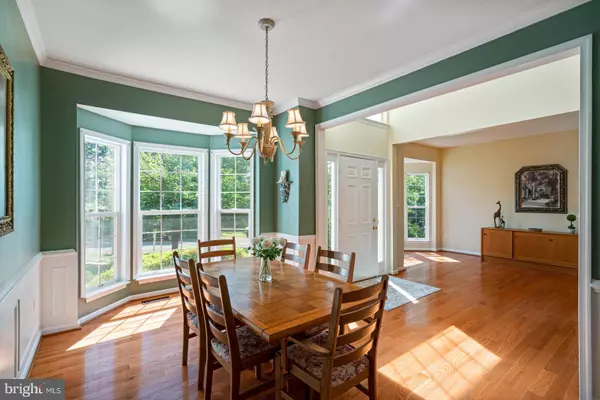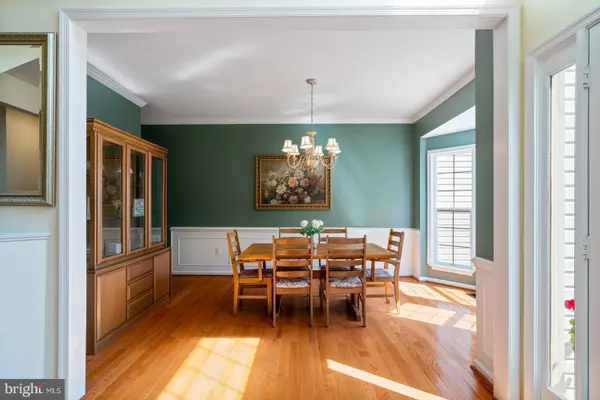$880,000
$875,000
0.6%For more information regarding the value of a property, please contact us for a free consultation.
5 Beds
4 Baths
4,208 SqFt
SOLD DATE : 07/15/2022
Key Details
Sold Price $880,000
Property Type Single Family Home
Sub Type Detached
Listing Status Sold
Purchase Type For Sale
Square Footage 4,208 sqft
Price per Sqft $209
Subdivision Ashburn Farm
MLS Listing ID VALO2028190
Sold Date 07/15/22
Style Colonial
Bedrooms 5
Full Baths 3
Half Baths 1
HOA Fees $93/mo
HOA Y/N Y
Abv Grd Liv Area 3,302
Originating Board BRIGHT
Year Built 1996
Annual Tax Amount $7,228
Tax Year 2022
Lot Size 0.300 Acres
Acres 0.3
Property Description
You'll fall in love with this gorgeous colonial with 4200 sq. ft. situated on a private, level and fully fenced-in third acre lot. Filled with beautiful natural light, this sundrenched home offers gleaming hardwood floors on the main level, five bedrooms upstairs, and a large finished basement. Walk into your two story entrance foyer opening to a formal living room and dining room both with bay windows. Fabulous family room with wood burning fireplace to cozy up to on those chilly days. Spacious and bright kitchen with granite counters, loads of cabinets, backsplash, gas cooktop, double oven and large walk-in pantry. From the kitchen walk-out to the lovely private brick patio ideal for barbecuing, entertaining or relaxing in the serene backyard with total privacy and lush wooded views. Tucked away for privacy on the main level is an office perfect for working from home. Escape up the wood stairs to the huge primary bedroom with fresh paint and boasting a vaulted ceiling, large walk-in closet & en-suite bath with a Jacuzzi soaking tub, separate shower and dual vanities. The upper level has 4 additional bedrooms, ,with ceiling fans, 3 of them with large walk-in closets, and another full bath with double sinks. The lower level has been completely updated and made for entertaining. The large lower level rec room has a gas fireplace and a rough-in for a wet bar and has been recently painted and carpeted. Perfect for family get togethers or movie nights. It also has a newly remodeled full bath (2022) and loads of storage space. Other Updates include: New roof(2017) Gutter Leaf Filters(2021), Furnace & hot water heater(2018), Gas cooktop(2018) Enjoy all the amenities Ashburn Farm Community has to offer - 3 pools, 12 tennis courts, 19 tot lots, 8 basketball courts, miles of trails, and 5 ponds!! You can enjoy all these amenities for only $93 per month HOA fee! Close to shopping, restaurants, wineries, breweries, distilleries, and cideries! PLUS location, location, location - the home is close to major commuter routes- Rt. 7. Rt. 28, Dulles Toll Rd, Dulles Airport and to the silver Line Metro! Don't miss this opportunity!
Location
State VA
County Loudoun
Zoning PDH4
Rooms
Other Rooms Living Room, Dining Room, Primary Bedroom, Bedroom 2, Bedroom 3, Bedroom 4, Bedroom 5, Kitchen, Family Room, Library, Laundry, Recreation Room, Storage Room
Basement Full
Interior
Interior Features Breakfast Area, Family Room Off Kitchen, Kitchen - Country, Kitchen - Table Space, Dining Area, Chair Railings, Crown Moldings, Window Treatments, Primary Bath(s), Wood Floors, Floor Plan - Open
Hot Water Natural Gas
Heating Forced Air
Cooling Ceiling Fan(s), Central A/C
Flooring Hardwood
Fireplaces Number 2
Fireplaces Type Screen
Equipment Cooktop, Dishwasher, Disposal, Dryer, Exhaust Fan, Oven - Double, Refrigerator, Washer
Fireplace Y
Appliance Cooktop, Dishwasher, Disposal, Dryer, Exhaust Fan, Oven - Double, Refrigerator, Washer
Heat Source Natural Gas
Exterior
Exterior Feature Patio(s)
Parking Features Garage Door Opener
Garage Spaces 2.0
Fence Rear
Amenities Available Basketball Courts, Common Grounds, Jog/Walk Path, Pool - Outdoor, Tennis Courts, Tot Lots/Playground
Water Access N
Accessibility None
Porch Patio(s)
Attached Garage 2
Total Parking Spaces 2
Garage Y
Building
Lot Description Backs to Trees
Story 3
Foundation Permanent
Sewer Public Sewer
Water Public
Architectural Style Colonial
Level or Stories 3
Additional Building Above Grade, Below Grade
Structure Type 9'+ Ceilings,Vaulted Ceilings
New Construction N
Schools
Elementary Schools Sanders Corner
Middle Schools Trailside
High Schools Stone Bridge
School District Loudoun County Public Schools
Others
Senior Community No
Tax ID 154394756000
Ownership Fee Simple
SqFt Source Estimated
Special Listing Condition Standard
Read Less Info
Want to know what your home might be worth? Contact us for a FREE valuation!

Our team is ready to help you sell your home for the highest possible price ASAP

Bought with Frances V Irizarry • Avery-Hess, REALTORS
"My job is to find and attract mastery-based agents to the office, protect the culture, and make sure everyone is happy! "







