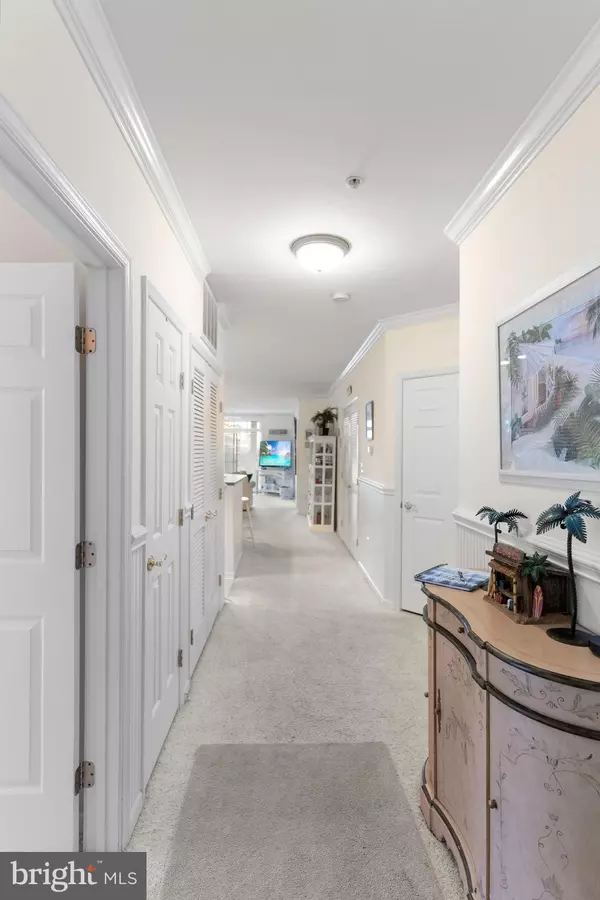$520,000
$509,900
2.0%For more information regarding the value of a property, please contact us for a free consultation.
3 Beds
2 Baths
1,500 SqFt
SOLD DATE : 04/26/2022
Key Details
Sold Price $520,000
Property Type Condo
Sub Type Condo/Co-op
Listing Status Sold
Purchase Type For Sale
Square Footage 1,500 sqft
Price per Sqft $346
Subdivision Sunset Island
MLS Listing ID MDWO2006538
Sold Date 04/26/22
Style Unit/Flat
Bedrooms 3
Full Baths 2
Condo Fees $4,908/ann
HOA Fees $282/ann
HOA Y/N Y
Abv Grd Liv Area 1,500
Originating Board BRIGHT
Year Built 2004
Annual Tax Amount $4,588
Tax Year 2021
Lot Dimensions 0.00 x 0.00
Property Description
You have been patiently waiting for the right Sunset Island condo. Your patience has been rewarded. The right location and a corner to boot. This gently lived in condo is awaiting her new owner to enjoy for Summer 2022.
Location DOES matter. . . even at Sunset Island. This end unit boasts views West from the Great Room down to the Assawoman Bay and community Pool. Views North overlook the 1 acre Pond and the interactive fountain, and since she is in the West end of the building, the beautiful Sunset views West.
This home is ready for you and your short trips to the Atlantic Ocean and your 3 private beaches. Schedule NOW for showings this Friday, Saturday & Sunday.
Location
State MD
County Worcester
Area Bayside Interior (83)
Zoning BMUD
Rooms
Main Level Bedrooms 3
Interior
Interior Features Entry Level Bedroom, Ceiling Fan(s), Elevator, Sprinkler System, Walk-in Closet(s), Window Treatments
Hot Water Electric
Heating Heat Pump(s)
Cooling Central A/C
Equipment Dishwasher, Disposal, Dryer, Microwave, Oven/Range - Electric, Icemaker, Refrigerator, Washer
Furnishings Yes
Appliance Dishwasher, Disposal, Dryer, Microwave, Oven/Range - Electric, Icemaker, Refrigerator, Washer
Heat Source Electric
Laundry Washer In Unit, Dryer In Unit
Exterior
Exterior Feature Balcony
Parking Features Covered Parking
Garage Spaces 2.0
Utilities Available Cable TV
Amenities Available Club House, Pier/Dock, Exercise Room, Game Room, Pool - Indoor, Pool - Outdoor, Security
Water Access N
View Pond, Water
Roof Type Metal
Accessibility Elevator
Porch Balcony
Road Frontage Private
Total Parking Spaces 2
Garage N
Building
Story 1
Unit Features Garden 1 - 4 Floors
Foundation Pillar/Post/Pier
Sewer Public Sewer
Water Public
Architectural Style Unit/Flat
Level or Stories 1
Additional Building Above Grade, Below Grade
New Construction N
Schools
High Schools Stephen Decatur
School District Worcester County Public Schools
Others
Pets Allowed Y
HOA Fee Include Common Area Maintenance,Insurance,Lawn Maintenance,Management,Road Maintenance,Reserve Funds
Senior Community No
Tax ID 2410423104
Ownership Condominium
Acceptable Financing Conventional, Cash
Listing Terms Conventional, Cash
Financing Conventional,Cash
Special Listing Condition Standard
Pets Allowed Case by Case Basis
Read Less Info
Want to know what your home might be worth? Contact us for a FREE valuation!

Our team is ready to help you sell your home for the highest possible price ASAP

Bought with Terence A. Riley • Shore 4U Real Estate
"My job is to find and attract mastery-based agents to the office, protect the culture, and make sure everyone is happy! "







