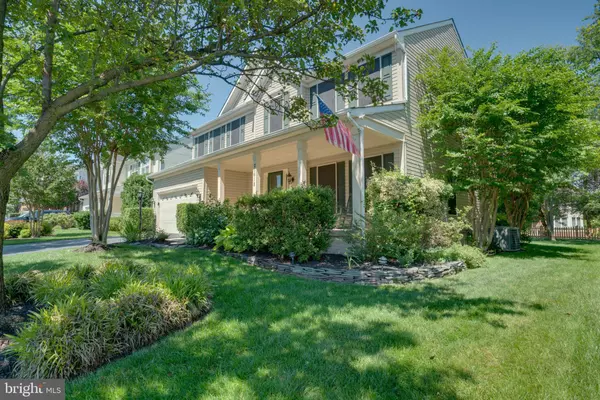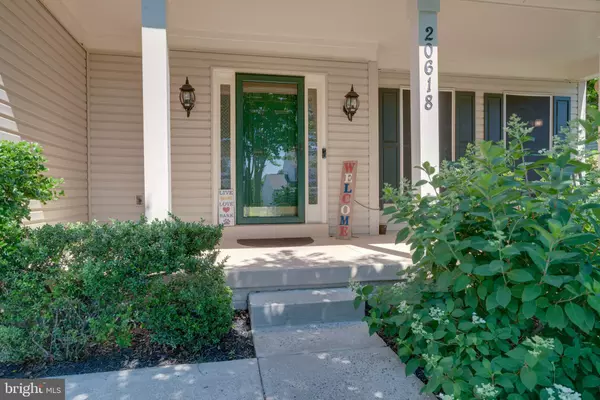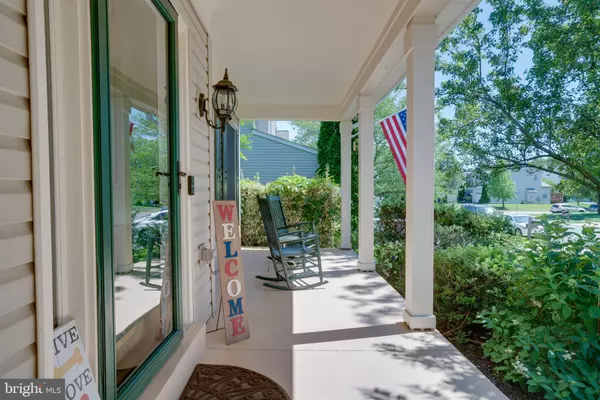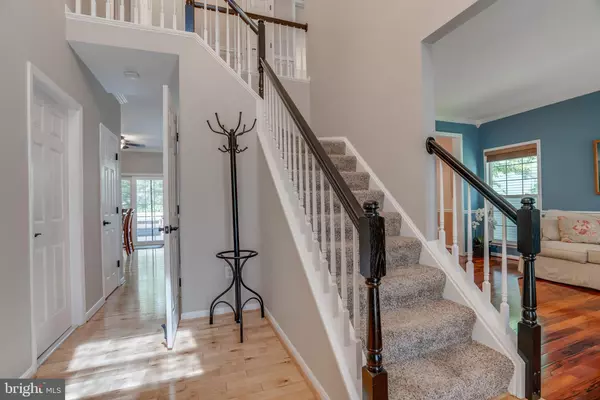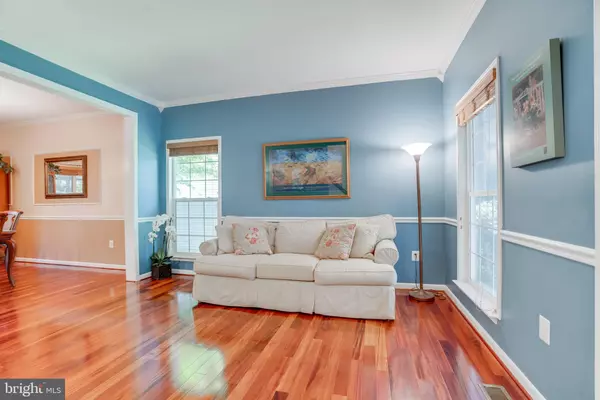$768,000
$750,000
2.4%For more information regarding the value of a property, please contact us for a free consultation.
4 Beds
4 Baths
3,297 SqFt
SOLD DATE : 08/06/2021
Key Details
Sold Price $768,000
Property Type Single Family Home
Sub Type Detached
Listing Status Sold
Purchase Type For Sale
Square Footage 3,297 sqft
Price per Sqft $232
Subdivision Ashburn Farm
MLS Listing ID VALO440032
Sold Date 08/06/21
Style Colonial
Bedrooms 4
Full Baths 3
Half Baths 1
HOA Fees $88/mo
HOA Y/N Y
Abv Grd Liv Area 2,426
Originating Board BRIGHT
Year Built 1999
Annual Tax Amount $6,427
Tax Year 2021
Lot Size 6,534 Sqft
Acres 0.15
Property Description
Huge Price Adjustment! Extended Richmond Essex Model with Welcoming Front Porch in Sought After Ashburn Farm - Original Homeowner! 4 Spacious Bedrooms, 3.5 Bathrooms, 2-Car Garage with Wide Driveway. Gorgeous Brazilian Koa and Maple Hardwood Floors on Main Level. Huge Family Room with Beautiful Built Ins, Gas Fireplace, Bump Out and Carpet Replaced 2011. Renovated Gourmet Kitchen with Waterfall Edge Quartz Countertops 2011, Moen Motion Sense Wave Touchless Kitchen Faucet 2021 and Newly Painted Cabinets 2021. Newer Appliances – Double Wall Oven and Dishwasher Replaced 2015, French Door Refrigerator Replaced 2012. Huge and Well Maintained Trex Deck Over Looking Private East Facing Backyard That Backs to Trees, Common Area and Trail. Popular Plantation Shutters on Main Level. Large Primary Bedroom with Huge Walk In Closets. Primary Bathroom Updated and Improved 2020 and Upper Level Hallway Bathroom Updated and Improved 2019. Finished Basement with Bump Out, Den and Cozy Gas Fireplace and Double-Wide Walkup Basement. Upper Level Carpet Replaced 2018. Freshly Painted Throughout 2021. Beautiful Crown Molding on All 3 Levels. Tyvek House Wrapped with Replaced Insulated Vinyl Siding Which Helps with Energy Cost Savings. All Window Screens Replaced with Solar Screens Which Helps Reduce Heat Throughout the House. Roof Replaced with Architectural Shingles 2017. High Efficiency HVAC Replaced 2014. Gas Water Heater Replaced 2013. Nest Smoke Detectors. Brand New Pella Storm Door 2021. Well Maintained 6 Zone Irrigation System. No Sidewalk on Property's Side of the Street Means No Extra Shoveling Snow in the Winter. Accessible to Many Stores, Library, Stone Bridge HS, Shopping, Restaurants, Greenway/Toll Road, Rt 7, Rt 28. Ashburn Farm Amenities Includes 3 Outdoor Pools. 11 Tennis Courts, 8 Basketball Courts, 2 Soccer Fields, 1 Pony-League Baseball Field, 1 Sand Volleyball Court, 1 Multipurpose Asphalt Court, 19 Tot Lots, 5 Ponds, 1 Pavilion and 20+ Miles of Bike and Exercise Trails. Welcome Home!
Location
State VA
County Loudoun
Zoning 19
Rooms
Basement Fully Finished, Walkout Stairs, Space For Rooms
Interior
Interior Features Breakfast Area, Carpet, Ceiling Fan(s), Chair Railings, Crown Moldings, Dining Area, Family Room Off Kitchen, Formal/Separate Dining Room, Kitchen - Eat-In, Kitchen - Gourmet, Kitchen - Island, Kitchen - Table Space, Sprinkler System, Upgraded Countertops, Wainscotting, Walk-in Closet(s), Window Treatments, Wood Floors, Built-Ins
Hot Water Natural Gas
Heating Central, Forced Air
Cooling Ceiling Fan(s), Central A/C
Flooring Carpet, Hardwood, Ceramic Tile
Fireplaces Number 2
Fireplaces Type Mantel(s), Stone
Equipment Cooktop, Built-In Microwave, Dishwasher, Disposal, Dryer, Exhaust Fan, Oven - Double, Oven - Wall, Refrigerator, Washer
Fireplace Y
Appliance Cooktop, Built-In Microwave, Dishwasher, Disposal, Dryer, Exhaust Fan, Oven - Double, Oven - Wall, Refrigerator, Washer
Heat Source Natural Gas
Laundry Main Floor
Exterior
Exterior Feature Deck(s), Porch(es)
Parking Features Garage - Front Entry, Garage Door Opener
Garage Spaces 4.0
Amenities Available Baseball Field, Basketball Courts, Bike Trail, Club House, Common Grounds, Jog/Walk Path, Pool - Outdoor, Party Room, Picnic Area, Tennis Courts, Tot Lots/Playground, Volleyball Courts, Soccer Field
Water Access N
Roof Type Architectural Shingle
Accessibility None
Porch Deck(s), Porch(es)
Attached Garage 2
Total Parking Spaces 4
Garage Y
Building
Lot Description Backs - Open Common Area, Backs to Trees, Front Yard, Premium
Story 3
Sewer Public Sewer
Water Public
Architectural Style Colonial
Level or Stories 3
Additional Building Above Grade, Below Grade
New Construction N
Schools
Elementary Schools Belmont Station
Middle Schools Trailside
High Schools Stone Bridge
School District Loudoun County Public Schools
Others
HOA Fee Include Common Area Maintenance,Snow Removal,Trash,Pool(s)
Senior Community No
Tax ID 116293792000
Ownership Fee Simple
SqFt Source Assessor
Security Features Exterior Cameras
Acceptable Financing Cash, Conventional, FHA, VA
Listing Terms Cash, Conventional, FHA, VA
Financing Cash,Conventional,FHA,VA
Special Listing Condition Standard
Read Less Info
Want to know what your home might be worth? Contact us for a FREE valuation!

Our team is ready to help you sell your home for the highest possible price ASAP

Bought with Joyce Chen • Magic Realty
"My job is to find and attract mastery-based agents to the office, protect the culture, and make sure everyone is happy! "



