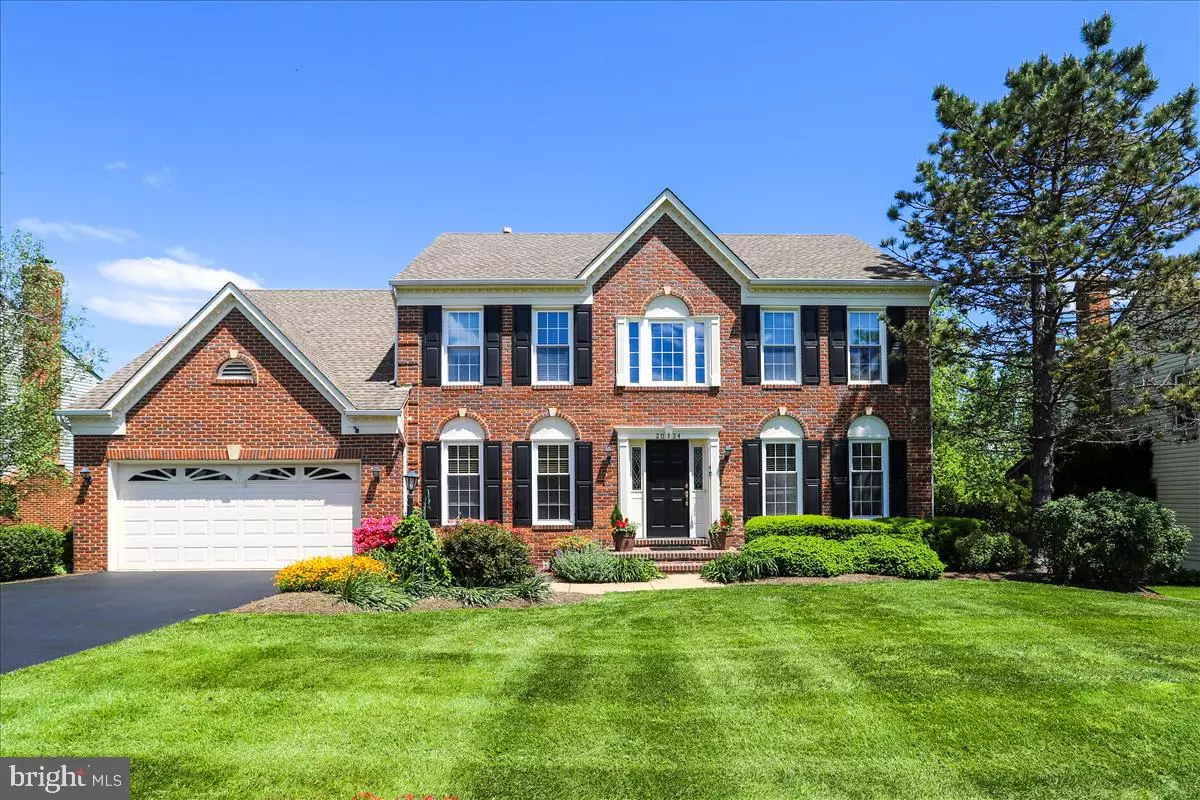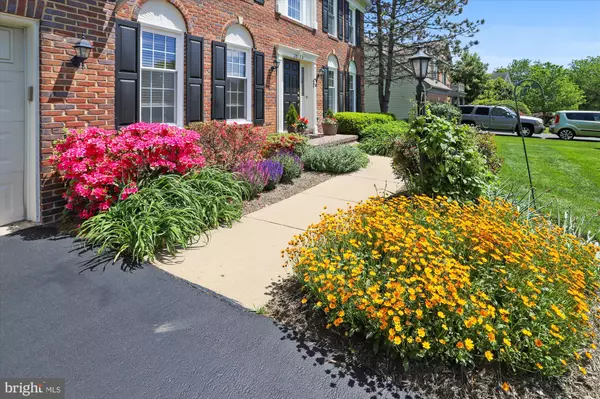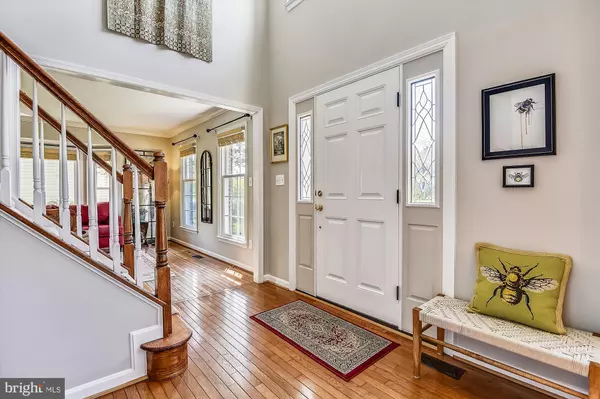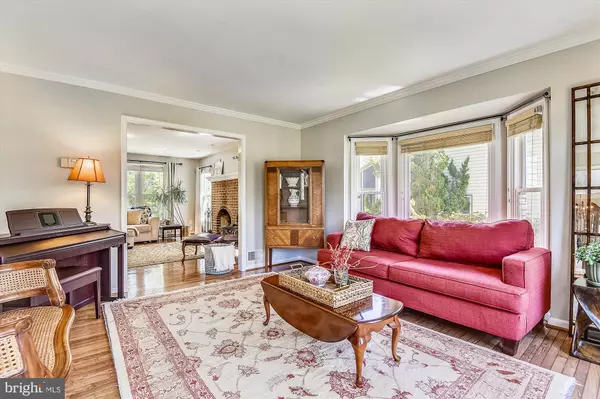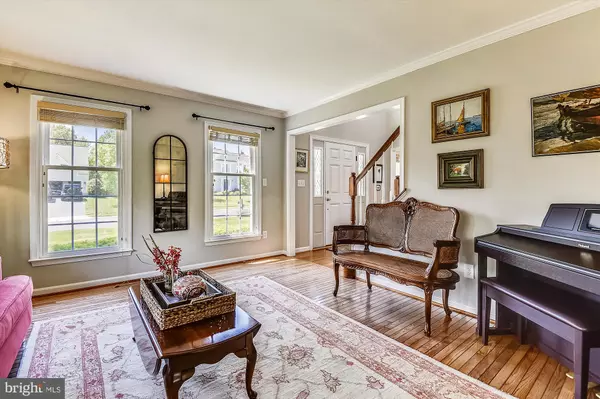$890,000
$799,900
11.3%For more information regarding the value of a property, please contact us for a free consultation.
5 Beds
4 Baths
3,528 SqFt
SOLD DATE : 06/17/2021
Key Details
Sold Price $890,000
Property Type Single Family Home
Sub Type Detached
Listing Status Sold
Purchase Type For Sale
Square Footage 3,528 sqft
Price per Sqft $252
Subdivision Ashburn Farm
MLS Listing ID VALO438228
Sold Date 06/17/21
Style Colonial
Bedrooms 5
Full Baths 3
Half Baths 1
HOA Fees $88/mo
HOA Y/N Y
Abv Grd Liv Area 2,638
Originating Board BRIGHT
Year Built 1992
Annual Tax Amount $6,688
Tax Year 2021
Lot Size 0.290 Acres
Acres 0.29
Property Description
This gorgeous, well-maintained and light-filled home sits on a quiet cul de sac in the desirable community of Ashburn Farm. Sited on a premium, private & level .29 acre lot that backs to common area and offering over 3,500 total square feet of finished space across 3 levels, including a spacious walk-out lower level with full bath, you'll have plenty of opportunity to live the life you'll love. The two-story entryway invites you into the home where you'll find formal living and dining areas as well as a combined kitchen/family room with a wood-burning brick-front fireplace. Wood flooring runs throughout the main level. The light and bright kitchen has granite countertops and island, stainless steel appliances and a good-sized breakfast room with a bay window overlooking the deck out back. The first floor includes a separate laundry room as well as a quiet, private room suited for crafts or an office workspace. Upstairs you'll find an expansive primary bedroom with a Palladian window and large closet, and an updated primary bathroom with granite countertops, dual sinks, large frameless shower and roomy soaking tub. Three more good-sized bedrooms and another full bathroom complete the upstairs. The finished WALK-OUT lower level adds tons of additional living area suited for the 5th bedroom or can be used for an in-law suite, recreation or office as needed. Lower level includes a small kitchenette with refrigerator, built-in cabinets, sink and island and includes, separate living and dining areas, tons of closet space as well as a small utility/workshop area that's ideal for the hobbyist. Your new home offers curb appeal galore - with a stately brick front exterior, a manicured lawn and beautifully landscaped front yard. Around back you'll find a large, flat yard that's fully fenced with a wooded common area behind. You'll love the expansive elevated custom deck with separate outdoor and screened-in porch areas. It offers ample space for relaxing or seasonal entertaining, and even has a charming little deck bump-out that gives extra space for your grill or herb garden. Underneath you'll find a roomy shed for storing your toys or yard tools. As a member of the Ashburn Farm community, you'll be able to enjoy three outdoor pools, 12 tennis courts, basketball and play areas, paved walkways, easy access to the W+OD trail, tot lots, and sand volleyball courts. You'll be close to shopping, not far from the expected Metro rail station, and you'll have flexibility to jump in the car to head north/south or hit the Dulles Greenway to drive into the city.
Location
State VA
County Loudoun
Zoning 19
Direction Southwest
Rooms
Basement Daylight, Full, Improved, Workshop
Interior
Interior Features Ceiling Fan(s), Crown Moldings, Dining Area, Family Room Off Kitchen, Floor Plan - Traditional, Formal/Separate Dining Room, Kitchen - Eat-In, Kitchen - Island, Kitchen - Table Space, Pantry, Primary Bath(s), Recessed Lighting, Upgraded Countertops, Walk-in Closet(s), Wet/Dry Bar, Window Treatments, Wood Floors, Carpet, Sprinkler System
Hot Water Natural Gas
Heating Forced Air
Cooling Central A/C
Flooring Hardwood, Carpet, Ceramic Tile
Fireplaces Number 1
Fireplaces Type Brick
Equipment Dishwasher, Disposal, Dryer - Electric, Dryer - Front Loading, Exhaust Fan, Extra Refrigerator/Freezer, Icemaker, Microwave, Oven - Single, Oven/Range - Gas, Refrigerator, Stainless Steel Appliances, Washer, Washer - Front Loading, Water Dispenser, Water Heater
Furnishings No
Fireplace Y
Window Features Bay/Bow
Appliance Dishwasher, Disposal, Dryer - Electric, Dryer - Front Loading, Exhaust Fan, Extra Refrigerator/Freezer, Icemaker, Microwave, Oven - Single, Oven/Range - Gas, Refrigerator, Stainless Steel Appliances, Washer, Washer - Front Loading, Water Dispenser, Water Heater
Heat Source Natural Gas
Laundry Dryer In Unit, Washer In Unit
Exterior
Exterior Feature Deck(s), Porch(es), Screened
Parking Features Garage - Front Entry, Garage Door Opener
Garage Spaces 4.0
Fence Wood, Partially, Rear
Utilities Available Cable TV Available, Natural Gas Available
Amenities Available Basketball Courts, Common Grounds, Jog/Walk Path, Pool - Outdoor, Recreational Center, Tennis Courts, Tot Lots/Playground
Water Access N
View Trees/Woods
Roof Type Architectural Shingle
Accessibility None
Porch Deck(s), Porch(es), Screened
Attached Garage 2
Total Parking Spaces 4
Garage Y
Building
Lot Description Backs to Trees, Cul-de-sac, Level, Premium, Private
Story 3
Sewer Public Sewer
Water Public
Architectural Style Colonial
Level or Stories 3
Additional Building Above Grade, Below Grade
Structure Type 2 Story Ceilings,9'+ Ceilings,Cathedral Ceilings
New Construction N
Schools
Elementary Schools Sanders Corner
Middle Schools Trailside
High Schools Stone Bridge
School District Loudoun County Public Schools
Others
HOA Fee Include Common Area Maintenance,Pool(s),Recreation Facility,Snow Removal,Trash,Insurance
Senior Community No
Tax ID 116182898000
Ownership Fee Simple
SqFt Source Assessor
Special Listing Condition Standard
Read Less Info
Want to know what your home might be worth? Contact us for a FREE valuation!

Our team is ready to help you sell your home for the highest possible price ASAP

Bought with Jason Cheperdak • Samson Properties
"My job is to find and attract mastery-based agents to the office, protect the culture, and make sure everyone is happy! "


