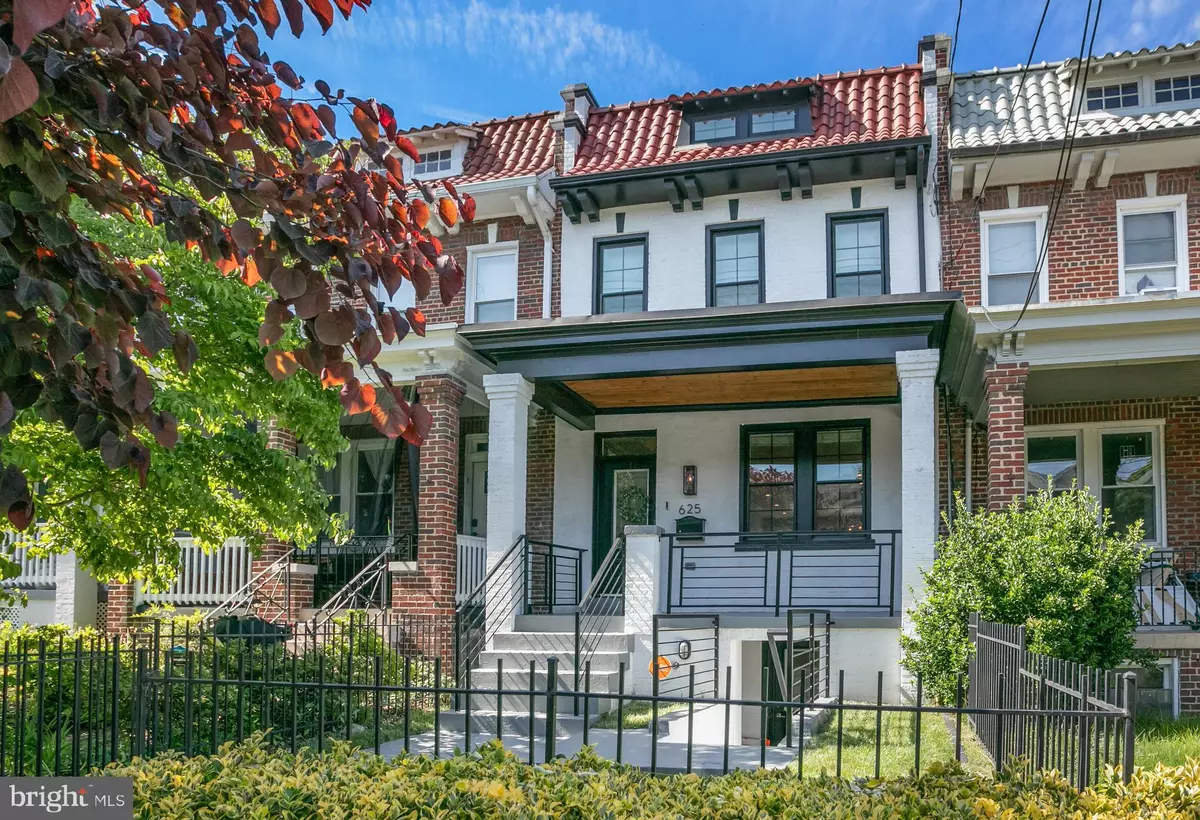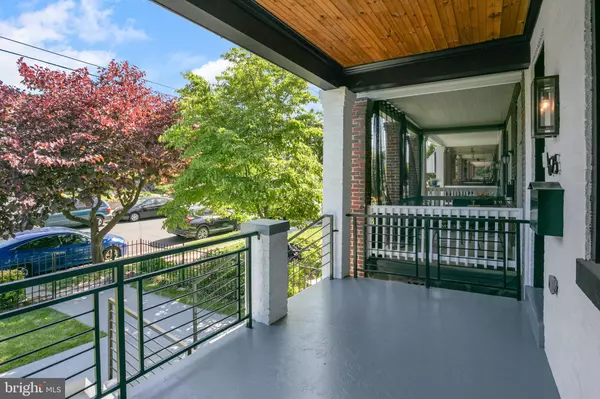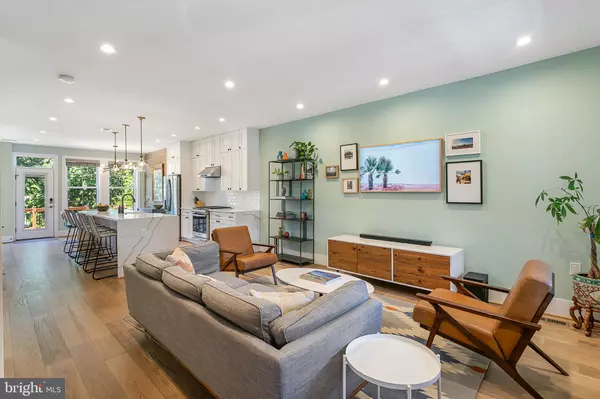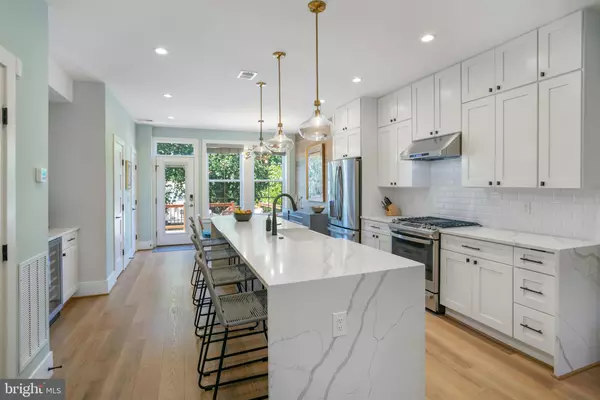$1,095,000
$1,099,000
0.4%For more information regarding the value of a property, please contact us for a free consultation.
4 Beds
4 Baths
1,426 SqFt
SOLD DATE : 07/20/2022
Key Details
Sold Price $1,095,000
Property Type Townhouse
Sub Type Interior Row/Townhouse
Listing Status Sold
Purchase Type For Sale
Square Footage 1,426 sqft
Price per Sqft $767
Subdivision Petworth
MLS Listing ID DCDC2054170
Sold Date 07/20/22
Style Federal
Bedrooms 4
Full Baths 3
Half Baths 1
HOA Y/N N
Abv Grd Liv Area 1,426
Originating Board BRIGHT
Year Built 1927
Annual Tax Amount $4,234
Tax Year 2021
Lot Size 2,565 Sqft
Acres 0.06
Property Description
OPEN CANCELLED - PROPERTY UNDER CONTRACT. Nestled on a tree-lined street in the heart of Petworth, is this stunning 4 bedroom, 3.5 bathroom rowhome completely renovated from top-to-bottom in 2019 with high-end finishes throughout. 625 Farragut Street NW has an expansive lot with private parking, multiple outdoor spaces, and beautiful tree-top views. This is a true oasis in the heart of the city with no detail over looked, and completely turnkey for it's new owner to enjoy. A few features include sleek wide plank hardwood floors throughout, ample storage, and plenty of natural light. The main level offers an open floor plan with gorgeous chef's kitchen with 10 ft waterfall island, marble counters, beverage cooler and high-end stainless steel appliances, plus unique designer pendant lighting. The dining area opens to the spacious deck and yard beyond. Exposed brick and crown molding are just a few of the many charming features of this lovely home.
Upstairs are 3 spacious bedrooms, including the primary suite that offers a wall of closets and two-story windows and cathedral ceilings plus an en-suite bathroom with dual sink, storage, and beautiful finishes. The large hall closet can fit a washer and dryer if desired or kept as an extra storage space. The lower level is fully finished with washer and dryer, wet bar, fourth bedroom and third full bathroom and front and rear egress with potential. Outside is a lovely deck, large yard, and secure off-street parking for one large or two small cars.
Location
State DC
County Washington
Zoning 4
Rooms
Basement Front Entrance, Full
Interior
Interior Features Wine Storage, Wood Floors, Floor Plan - Open, Recessed Lighting, Breakfast Area, Primary Bath(s), Built-Ins
Hot Water Natural Gas
Heating Central
Cooling Central A/C
Equipment Built-In Microwave, Dishwasher, Dryer, Range Hood, Refrigerator, Stove, Stainless Steel Appliances, Washer
Appliance Built-In Microwave, Dishwasher, Dryer, Range Hood, Refrigerator, Stove, Stainless Steel Appliances, Washer
Heat Source Natural Gas
Exterior
Water Access N
Accessibility None
Garage N
Building
Story 3
Foundation Other
Sewer Public Septic
Water Public
Architectural Style Federal
Level or Stories 3
Additional Building Above Grade, Below Grade
Structure Type Brick,Dry Wall
New Construction N
Schools
Elementary Schools Barnard
Middle Schools Truesdell Elementary School
High Schools Theodore Roosevelt
School District District Of Columbia Public Schools
Others
Senior Community No
Tax ID 3212//0110
Ownership Fee Simple
SqFt Source Assessor
Special Listing Condition Standard
Read Less Info
Want to know what your home might be worth? Contact us for a FREE valuation!

Our team is ready to help you sell your home for the highest possible price ASAP

Bought with Shelly L Porter • Century 21 Redwood Realty
"My job is to find and attract mastery-based agents to the office, protect the culture, and make sure everyone is happy! "







