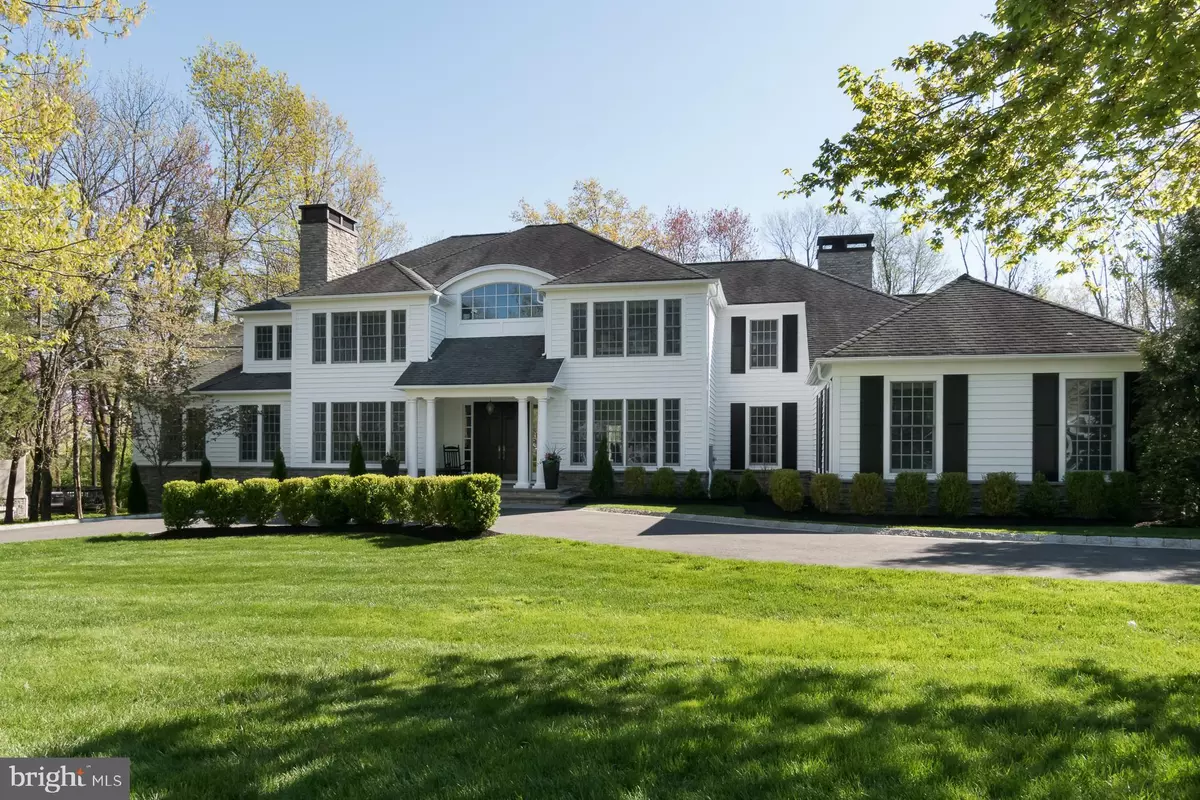$2,125,000
$2,150,000
1.2%For more information regarding the value of a property, please contact us for a free consultation.
5 Beds
7 Baths
0.7 Acres Lot
SOLD DATE : 09/21/2021
Key Details
Sold Price $2,125,000
Property Type Single Family Home
Sub Type Detached
Listing Status Sold
Purchase Type For Sale
Subdivision Pond View
MLS Listing ID NJME311674
Sold Date 09/21/21
Style Traditional
Bedrooms 5
Full Baths 5
Half Baths 2
HOA Fees $155/ann
HOA Y/N Y
Originating Board BRIGHT
Year Built 2000
Annual Tax Amount $37,188
Tax Year 2019
Lot Size 0.700 Acres
Acres 0.7
Lot Dimensions 0.00 x 0.00
Property Description
In the manicured enclave of Pond View, this bright white Colonial fits right in with tidy boxwoods lining the curved driveway. The outdoor living accompanying this expansive 3-level home is already enviable. Yet, the .7-acre yard is poised for an even more luxurious set-up, should new owners long for a pool. Currently, 2 stone terraces, one with an al fresco fireplace and direct access to a full bath, overlook a wide stretch of lawn, perfect for pick-up games! Inside, there is dedicated space for every pastime and every member of the household. At the far end of the main level, away from any bustle, are a full guest suite and a study with its own fireplace. The sunny, 2-story family room is at the heart of the home along with the open kitchen boasting a Viking range, wine fridge, wet bar and extra seating at the tiered island. Just like the main floor, the upstairs has hardwood in flawless condition throughout 2 sunny suites and 2 large bedrooms that share a bath. A light-drenched reading corner, walk-in closet and a creamy marble bath with soaking tub elevate the main suite above the rest. Attractive wood-grain tile spans the all-encompassing basement. Play zones, gym space, further work or entertaining areas with a kitchenette and big windows - this level has all the space you could ever want and more! Stroll the quiet winding streets and enjoy access to the community tennis court.
Location
State NJ
County Mercer
Area Princeton (21114)
Zoning RESIDENTIAL
Rooms
Basement Full, Garage Access, Heated, Sump Pump, Daylight, Partial, Windows
Main Level Bedrooms 1
Interior
Interior Features Additional Stairway, Bar, Breakfast Area, Entry Level Bedroom, Family Room Off Kitchen, Kitchen - Island, Laundry Chute, Pantry, Recessed Lighting, Walk-in Closet(s), Wet/Dry Bar, Wood Floors, Ceiling Fan(s), Formal/Separate Dining Room, Kitchen - Eat-In
Hot Water Natural Gas
Heating Forced Air
Cooling Central A/C
Fireplaces Number 4
Fireplaces Type Wood, Gas/Propane
Equipment Built-In Microwave, Built-In Range, Dishwasher, Dryer, Microwave, Oven/Range - Gas, Range Hood, Six Burner Stove, Washer, Water Conditioner - Owned
Fireplace Y
Appliance Built-In Microwave, Built-In Range, Dishwasher, Dryer, Microwave, Oven/Range - Gas, Range Hood, Six Burner Stove, Washer, Water Conditioner - Owned
Heat Source Natural Gas
Laundry Main Floor
Exterior
Parking Features Additional Storage Area, Garage - Side Entry, Garage Door Opener, Inside Access, Oversized
Garage Spaces 3.0
Amenities Available Tennis Courts, Jog/Walk Path, Bike Trail
Water Access N
Accessibility None
Attached Garage 3
Total Parking Spaces 3
Garage Y
Building
Lot Description Backs to Trees, Private, Rear Yard
Story 3
Sewer Public Sewer
Water Public
Architectural Style Traditional
Level or Stories 3
Additional Building Above Grade, Below Grade
New Construction N
Schools
School District Princeton Regional Schools
Others
Senior Community No
Tax ID 14-03502-00003
Ownership Fee Simple
SqFt Source Assessor
Security Features Security System,Monitored,Fire Detection System,Smoke Detector,Carbon Monoxide Detector(s)
Acceptable Financing Cash, Conventional, Private
Listing Terms Cash, Conventional, Private
Financing Cash,Conventional,Private
Special Listing Condition Standard
Read Less Info
Want to know what your home might be worth? Contact us for a FREE valuation!

Our team is ready to help you sell your home for the highest possible price ASAP

Bought with Barrington A Nelson • Century 21 Abrams & Associates, Inc.
"My job is to find and attract mastery-based agents to the office, protect the culture, and make sure everyone is happy! "







