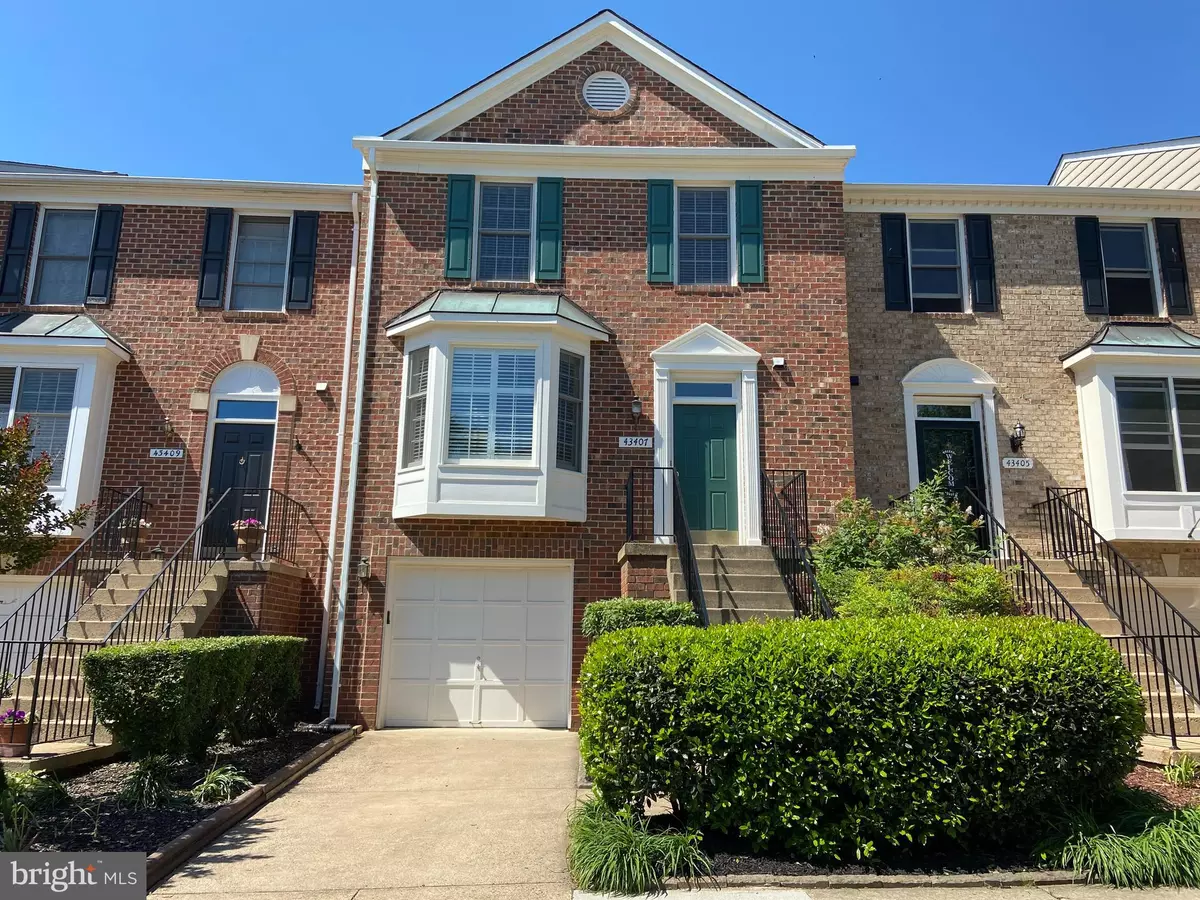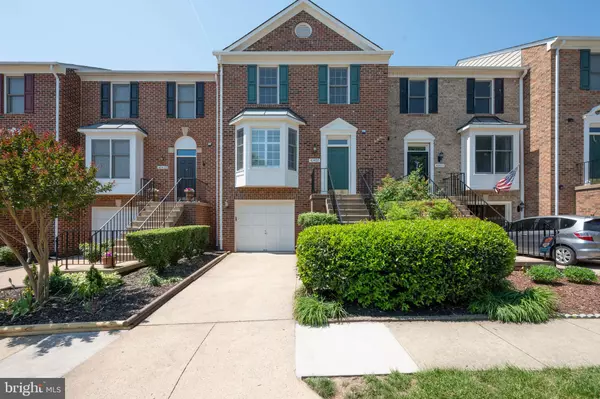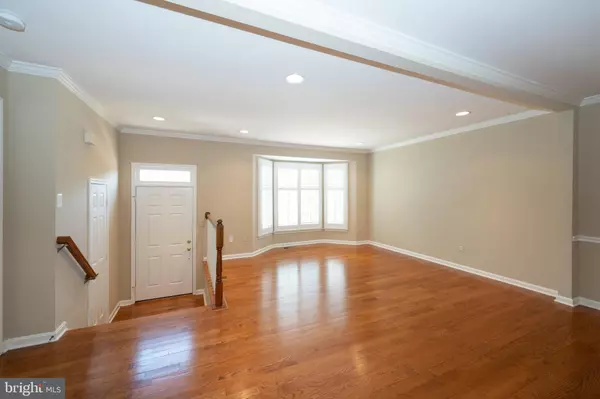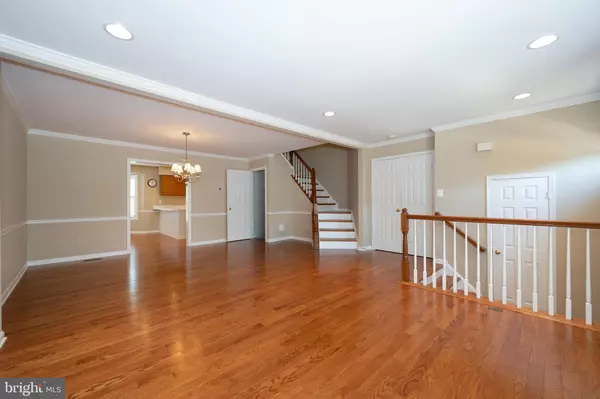$500,000
$479,900
4.2%For more information regarding the value of a property, please contact us for a free consultation.
3 Beds
3 Baths
2,158 SqFt
SOLD DATE : 06/24/2021
Key Details
Sold Price $500,000
Property Type Townhouse
Sub Type Interior Row/Townhouse
Listing Status Sold
Purchase Type For Sale
Square Footage 2,158 sqft
Price per Sqft $231
Subdivision Ashburn Farm
MLS Listing ID VALO439304
Sold Date 06/24/21
Style Other
Bedrooms 3
Full Baths 2
Half Baths 1
HOA Fees $100/mo
HOA Y/N Y
Abv Grd Liv Area 2,158
Originating Board BRIGHT
Year Built 1994
Annual Tax Amount $4,322
Tax Year 2021
Lot Size 1,742 Sqft
Acres 0.04
Property Description
Welcome to this amazing home in sought after Ashburn Farm! This home is move-in ready featuring beautiful hardwood flooring and custom shutters throughout the main level. The Living Room and Dining Room have an open concept. Spacious kitchen with a large eat-in area, stainless steel appliances, a pantry and lots of counter space. The spacious Primary Bedroom is filled with lots of natural light and a primary bathroom featuring a Jacuzzi tub and separate shower. The fully finished lower level has a large rec room with a cozy wood burning fireplace, recessed lighting, a half bath, a laundry room, lots of storage and access to the one car garage. There is also extra storage in the garage as well. This home is located just a block away from all the great amenities that Ashburn Farm has to offer including the Community Center, Tennis Courts, Basketball Courts, Baseball Fields, Outdoor Swimming Pool, Pavilion, Fishing Pond/Lake and lots of walking trails throughout the neighborhood. Great location with lots of shopping, restaurants and just minutes to the upcoming Ashburn Metro. Come preview it today!
Location
State VA
County Loudoun
Zoning 19
Rooms
Basement Fully Finished, Garage Access
Interior
Hot Water Natural Gas
Heating Forced Air
Cooling Central A/C
Fireplaces Number 1
Equipment Dishwasher, Disposal, Icemaker, Microwave, Refrigerator, Stove
Appliance Dishwasher, Disposal, Icemaker, Microwave, Refrigerator, Stove
Heat Source Natural Gas
Exterior
Parking Features Garage - Front Entry
Garage Spaces 1.0
Utilities Available Natural Gas Available
Amenities Available Baseball Field, Basketball Courts, Community Center, Pool - Outdoor, Picnic Area, Tennis Courts, Tot Lots/Playground
Water Access N
Accessibility None
Attached Garage 1
Total Parking Spaces 1
Garage Y
Building
Story 3
Sewer Public Sewer
Water Public
Architectural Style Other
Level or Stories 3
Additional Building Above Grade, Below Grade
New Construction N
Schools
Elementary Schools Cedar Lane
Middle Schools Trailside
High Schools Stone Bridge
School District Loudoun County Public Schools
Others
HOA Fee Include Common Area Maintenance,Management,Pool(s),Reserve Funds,Road Maintenance,Snow Removal
Senior Community No
Tax ID 117186127000
Ownership Fee Simple
SqFt Source Assessor
Acceptable Financing Conventional, FHA, VA, Cash
Listing Terms Conventional, FHA, VA, Cash
Financing Conventional,FHA,VA,Cash
Special Listing Condition Standard
Read Less Info
Want to know what your home might be worth? Contact us for a FREE valuation!

Our team is ready to help you sell your home for the highest possible price ASAP

Bought with Christina C Phrampus • Pearson Smith Realty, LLC
"My job is to find and attract mastery-based agents to the office, protect the culture, and make sure everyone is happy! "







