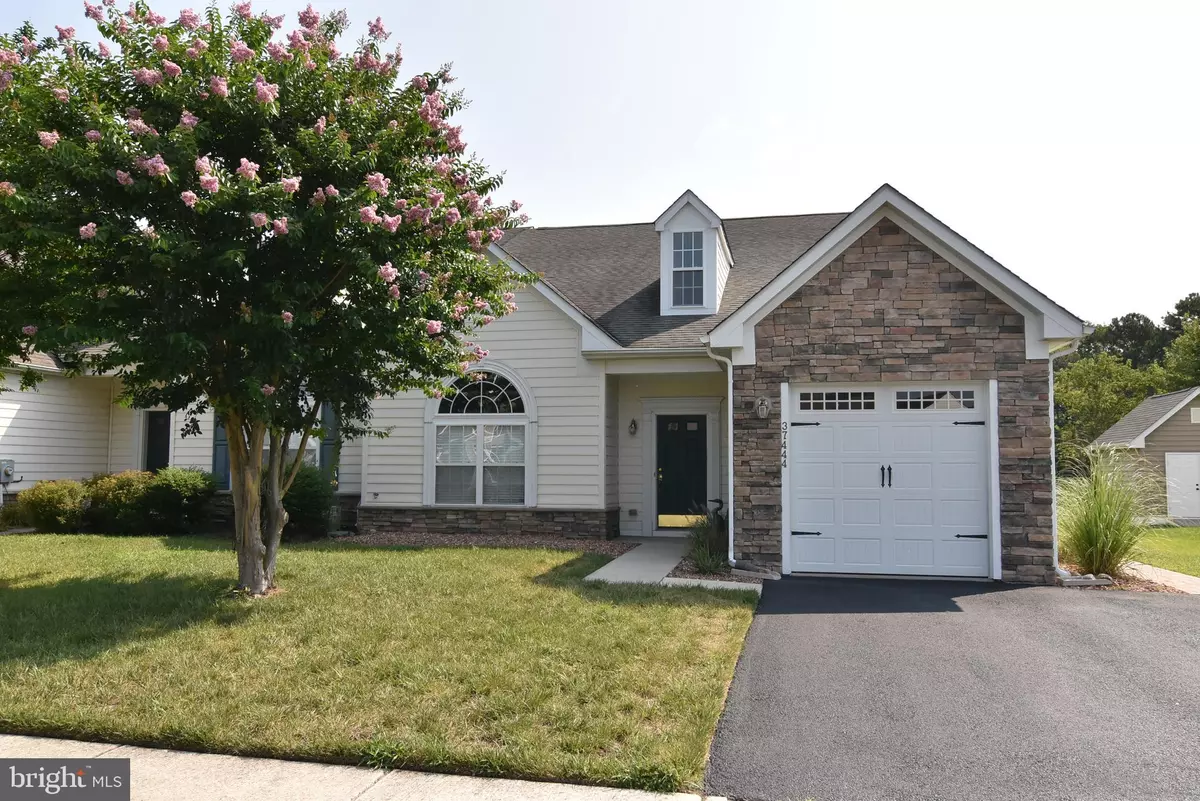$409,000
$409,000
For more information regarding the value of a property, please contact us for a free consultation.
3 Beds
3 Baths
2,036 SqFt
SOLD DATE : 10/12/2021
Key Details
Sold Price $409,000
Property Type Townhouse
Sub Type End of Row/Townhouse
Listing Status Sold
Purchase Type For Sale
Square Footage 2,036 sqft
Price per Sqft $200
Subdivision Bayview Landing
MLS Listing ID DESU2003658
Sold Date 10/12/21
Style Villa
Bedrooms 3
Full Baths 2
Half Baths 1
HOA Fees $90/ann
HOA Y/N Y
Abv Grd Liv Area 2,036
Originating Board BRIGHT
Year Built 2007
Annual Tax Amount $1,210
Tax Year 2021
Lot Size 5,663 Sqft
Acres 0.13
Lot Dimensions 54.00 x 106.00
Property Description
DO NOT MISS THIS RARE OPPORTUNITY! This end unit townhome is situated in Bayview Landing. Offering on the first floor, a large owners suite with bath and walkin closet. The open floorplan allows plenty of living space and a, dining area. The oversize kitchen opens into the living/dining room as well as a sunroom. The sunroom can be used as another dining area or as a living area. Just walk out the sunroom and enjoy the paver patio. This floorplan affords one a relaxing lifestyle and lots of entertaining room. Enter your convenient laundry room also from the garage. On the second floor There are 2 guest bedrooms and bath with an adjoining spacious loft area. This loft is the perfect area for your guests to relax and also gives you the opportunity for a home office. Flooring throughout is wood laminte, tile and carpet. This well maintained home is being sold furnished and ready for you to move into. Bayville Landing is a well established Community which has a pool and community center. Located 3 miles from Fenwick Island. Close by to popular restaurants, shopping, grocery stores, drugstore and lots of entertainment choices. A perfect community out of the hustle bustle but close to everything!
Location
State DE
County Sussex
Area Baltimore Hundred (31001)
Zoning HR-1
Direction West
Rooms
Main Level Bedrooms 1
Interior
Interior Features Breakfast Area, Ceiling Fan(s), Combination Kitchen/Dining, Combination Kitchen/Living, Combination Dining/Living, Entry Level Bedroom, Floor Plan - Open, Pantry, Stall Shower, Walk-in Closet(s)
Hot Water Electric
Heating Heat Pump(s)
Cooling Central A/C, Heat Pump(s)
Flooring Carpet, Ceramic Tile, Laminate Plank
Equipment Dishwasher, Dryer, Exhaust Fan, Microwave, Oven/Range - Electric, Stainless Steel Appliances, Washer
Furnishings Yes
Fireplace N
Window Features Screens
Appliance Dishwasher, Dryer, Exhaust Fan, Microwave, Oven/Range - Electric, Stainless Steel Appliances, Washer
Heat Source Electric
Laundry Has Laundry, Main Floor
Exterior
Exterior Feature Patio(s)
Parking Features Built In, Garage - Front Entry, Inside Access
Garage Spaces 3.0
Utilities Available Cable TV Available, Electric Available, Phone Available, Sewer Available, Water Available
Amenities Available Pool - Outdoor, Community Center
Water Access N
Roof Type Asphalt
Accessibility None
Porch Patio(s)
Attached Garage 1
Total Parking Spaces 3
Garage Y
Building
Story 2
Sewer Public Sewer
Water Public
Architectural Style Villa
Level or Stories 2
Additional Building Above Grade, Below Grade
Structure Type Dry Wall
New Construction N
Schools
Elementary Schools Phillip C. Showell
Middle Schools Selbyville
High Schools Indian River
School District Indian River
Others
HOA Fee Include Common Area Maintenance,Management,Reserve Funds
Senior Community No
Tax ID 533-13.00-56.00
Ownership Fee Simple
SqFt Source Assessor
Acceptable Financing Cash, Conventional
Listing Terms Cash, Conventional
Financing Cash,Conventional
Special Listing Condition Standard
Read Less Info
Want to know what your home might be worth? Contact us for a FREE valuation!

Our team is ready to help you sell your home for the highest possible price ASAP

Bought with Michele Pompa • Coldwell Banker Realty
"My job is to find and attract mastery-based agents to the office, protect the culture, and make sure everyone is happy! "







