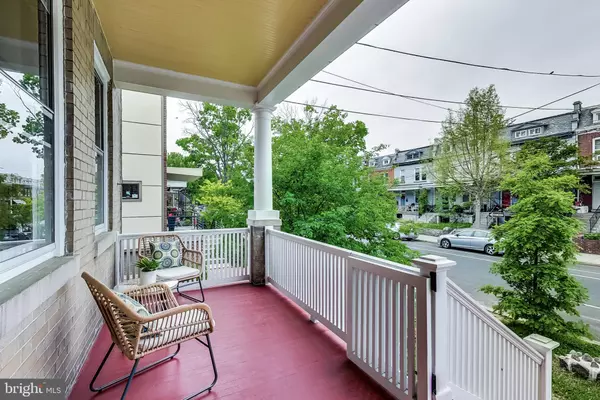$850,000
$799,900
6.3%For more information regarding the value of a property, please contact us for a free consultation.
4 Beds
2 Baths
2,055 SqFt
SOLD DATE : 06/09/2022
Key Details
Sold Price $850,000
Property Type Townhouse
Sub Type End of Row/Townhouse
Listing Status Sold
Purchase Type For Sale
Square Footage 2,055 sqft
Price per Sqft $413
Subdivision Petworth
MLS Listing ID DCDC2049454
Sold Date 06/09/22
Style Federal
Bedrooms 4
Full Baths 2
HOA Y/N N
Abv Grd Liv Area 1,423
Originating Board BRIGHT
Year Built 1917
Annual Tax Amount $5,799
Tax Year 2021
Lot Size 1,722 Sqft
Acres 0.04
Property Description
Beautifully maintained 4 bed 2 bath Wardman designed row home situated on an end of group lot with side yard in sought after Petworth. Nearly 2200 finished sq ft of sun-filled western exposures make this one a standout. A beautiful blend of classic and new, this home was built in 1917 and still has original hardwood floors, trim, molding, tile work, solid wood doors with functioning transom windows, radiators. The lower lever in-law suite features additional living space with 1 bedroom and 1 full bath, a full kitchen, its own 2nd full laundry and a private walk out entrance to private patio rear yard and alley. Upstairs, you'll find a primary bedroom with private screen porch directly beside a 2022 renovated 3rd floor bath. The front of the home offers a window filled secondary bedroom well as a third guest room, nursery or office. Further up, you'll find unfinished attic flex space for storage of your seasonal items or potential conversion to future living space.
This home could also not be in a better location. 1 block from the 64 bus line that heads straight downtown, 2 blocks from the Petworth Playground and newly renovated splash park, 3 blocks from Yes! Organic Market, 6 blocks to the Safeway, 3 blocks to Upshur Street restaurants, shops, community events, and Farmer's Market. Arrange a tour today before this impressive property is called home by someone else!
Location
State DC
County Washington
Zoning RF-1
Direction West
Rooms
Basement English
Interior
Hot Water Natural Gas
Heating Hot Water
Cooling None
Heat Source Natural Gas
Exterior
Water Access N
Accessibility None
Garage N
Building
Story 3.5
Foundation Slab
Sewer Public Sewer
Water Public
Architectural Style Federal
Level or Stories 3.5
Additional Building Above Grade, Below Grade
New Construction N
Schools
School District District Of Columbia Public Schools
Others
Senior Community No
Tax ID 3241//0050
Ownership Fee Simple
SqFt Source Assessor
Special Listing Condition Standard
Read Less Info
Want to know what your home might be worth? Contact us for a FREE valuation!

Our team is ready to help you sell your home for the highest possible price ASAP

Bought with Mark A Vernon • Compass
"My job is to find and attract mastery-based agents to the office, protect the culture, and make sure everyone is happy! "







