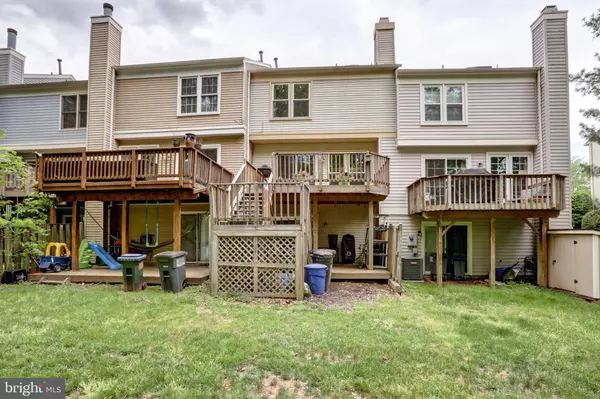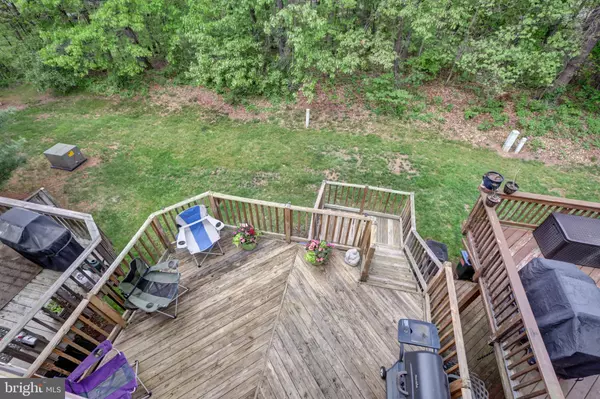$485,000
$485,000
For more information regarding the value of a property, please contact us for a free consultation.
3 Beds
4 Baths
1,968 SqFt
SOLD DATE : 06/30/2021
Key Details
Sold Price $485,000
Property Type Townhouse
Sub Type Interior Row/Townhouse
Listing Status Sold
Purchase Type For Sale
Square Footage 1,968 sqft
Price per Sqft $246
Subdivision Ashburn Farm
MLS Listing ID VALO437684
Sold Date 06/30/21
Style Other,Colonial
Bedrooms 3
Full Baths 3
Half Baths 1
HOA Fees $100/mo
HOA Y/N Y
Abv Grd Liv Area 1,488
Originating Board BRIGHT
Year Built 1988
Annual Tax Amount $4,207
Tax Year 2021
Lot Size 1,307 Sqft
Acres 0.03
Property Description
Stately brick front townhouse in much sought after Ashburn Farms! Well kept with many updates including hardwood floors, thoughtful custom touches, freshly painted interior, newer roof and kitchen appliances, newer front load washer and dryer, replacement windows will provide new owners with peace of mind going forward. Partial floor in the attic allows for extra storage space. 2 reserved parking spots next to the front door included. Full bathroom in the walkout basement with cozy wood burning fireplace. The large deck provides privacy and natural screening, beautiful backdrop! Master bedroom features a walk-in closet, vaulted ceilings, soaking tub and seperate shower. This one won't last long!! Workbench does not convey.
Location
State VA
County Loudoun
Zoning 19
Rooms
Basement Full
Main Level Bedrooms 3
Interior
Interior Features Attic/House Fan, Built-Ins, Ceiling Fan(s), Crown Moldings, Chair Railings, Dining Area, Floor Plan - Traditional, Kitchen - Table Space, Wood Floors, Attic, Carpet, Combination Dining/Living, Recessed Lighting, Skylight(s), Soaking Tub, Stall Shower, Tub Shower, Upgraded Countertops, Walk-in Closet(s), Window Treatments
Hot Water Natural Gas
Heating Forced Air
Cooling Central A/C
Flooring Hardwood, Partially Carpeted, Tile/Brick
Fireplaces Number 1
Fireplaces Type Wood
Equipment Dishwasher, Disposal, Dryer, Oven/Range - Gas, Refrigerator, Icemaker, Washer - Front Loading, Water Heater, Built-In Microwave, Dryer - Electric, Dryer - Front Loading, Exhaust Fan, Stainless Steel Appliances, Washer
Furnishings No
Fireplace Y
Window Features Screens,Replacement,Vinyl Clad,Double Hung,Double Pane
Appliance Dishwasher, Disposal, Dryer, Oven/Range - Gas, Refrigerator, Icemaker, Washer - Front Loading, Water Heater, Built-In Microwave, Dryer - Electric, Dryer - Front Loading, Exhaust Fan, Stainless Steel Appliances, Washer
Heat Source Natural Gas
Laundry Basement
Exterior
Exterior Feature Deck(s), Patio(s)
Garage Spaces 2.0
Utilities Available Electric Available, Natural Gas Available
Water Access N
Accessibility Doors - Swing In, Accessible Switches/Outlets, 2+ Access Exits
Porch Deck(s), Patio(s)
Total Parking Spaces 2
Garage N
Building
Story 3
Sewer Public Sewer
Water Public
Architectural Style Other, Colonial
Level or Stories 3
Additional Building Above Grade, Below Grade
New Construction N
Schools
School District Loudoun County Public Schools
Others
HOA Fee Include Common Area Maintenance,Management,Pool(s),Recreation Facility
Senior Community No
Tax ID 086267919000
Ownership Fee Simple
SqFt Source Assessor
Acceptable Financing Cash, Conventional, FHA, VA
Listing Terms Cash, Conventional, FHA, VA
Financing Cash,Conventional,FHA,VA
Special Listing Condition Standard
Read Less Info
Want to know what your home might be worth? Contact us for a FREE valuation!

Our team is ready to help you sell your home for the highest possible price ASAP

Bought with Ariana R Gillette • Pearson Smith Realty, LLC
"My job is to find and attract mastery-based agents to the office, protect the culture, and make sure everyone is happy! "







