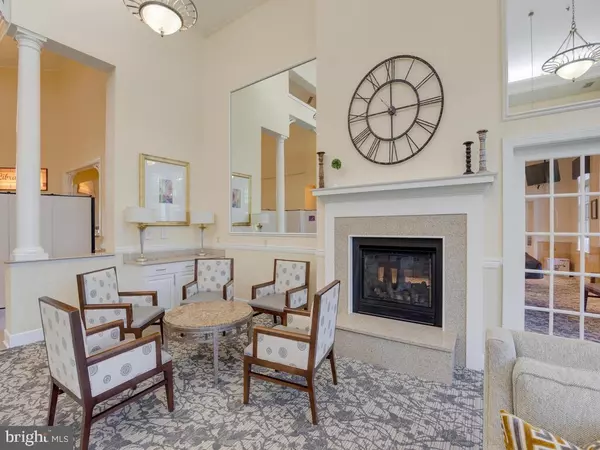$315,999
$315,999
For more information regarding the value of a property, please contact us for a free consultation.
2 Beds
2 Baths
1,875 SqFt
SOLD DATE : 11/12/2020
Key Details
Sold Price $315,999
Property Type Condo
Sub Type Condo/Co-op
Listing Status Sold
Purchase Type For Sale
Square Footage 1,875 sqft
Price per Sqft $168
Subdivision Victoria Falls 3
MLS Listing ID MDPG582942
Sold Date 11/12/20
Style Victorian,Contemporary
Bedrooms 2
Full Baths 2
Condo Fees $299/mo
HOA Fees $223/mo
HOA Y/N Y
Abv Grd Liv Area 1,875
Originating Board BRIGHT
Year Built 2006
Annual Tax Amount $4,490
Tax Year 2019
Property Description
EXPERIENCE RESORT LIVING OF CENTRAL PARKE AT VICTORIA FALLS. THE CLUB HOUSE IS AMAZING. ENJOY ACTIVITES YEAR ROUND. YOU WILL BE BLESSED TO MAKE THIS POSH COMMUNITY YOUR NEW HOME. THIS CONDO HAS BEEN REFURBISHED AND READY FOR IMMEDIATE OCCUPANCY. THE STAINLESS STEEL APPLIANCES HAVE BEEN UPGRADED AND THE DINING AREA HAS BEEN ENCLOSED TO USE AS A DEN, OFFICE OR DINING RM. RECESSED LIGHTING IN KITCHEN AND LIVING ROOM. UPGRADED TILE FLOORING INTHE FOYER, KITCHEN AND MASTER BATH. NEW CARPET AND FRESHLY PAINTED. FURNACE, A/C AND HOT WATER HEATER RECENTLY REPLACED. UNIT IS LOCATED ON 2ND FLOOR AT THE END OF BUILDING NEXT TO STAIRWELL. THIS MAKES IT CONVEINIENT IN CASE OF EMERGENCY OR IF ELEVATOR IS BEING SERVICED. UNIT ALSO HAS A PRIVATE ENTRANCE HALL SEPERATED FROM THE OTHER UNITS. THIS IS THE LARGEST UNIT AND THE OWNER'S . SUITE IS SEPERATED FROM THE GUEST BEDROOM YOU HAVE A SEMI PRIVATE BALCONY AND BECAUSE IT IS AN END UNIT, LIGHT INFILTRATES THE ENTIRE UNIT. THE WASHER AND DRYER IS ALSO TOP OF THE LINE. YOU WILL ENJOY RETIREMENT LIVING TO RELAX OR PARTICIPATE IN THE MANY ACTIVITIES PROVIDED HERE AT VICTORIA FALLS. COME AND LIVE THE LIFE OF A 55+ ACTIVE ADULT COMMUNITY.
Location
State MD
County Prince Georges
Zoning I3
Rooms
Other Rooms Living Room, Dining Room, Bedroom 2, Kitchen, Bedroom 1, Laundry, Bathroom 1, Bathroom 2
Main Level Bedrooms 2
Interior
Interior Features Breakfast Area, Carpet, Ceiling Fan(s), Combination Kitchen/Living, Floor Plan - Open, Formal/Separate Dining Room, Kitchen - Eat-In, Kitchen - Table Space, Pantry, Primary Bath(s), Recessed Lighting, Soaking Tub, Upgraded Countertops, Walk-in Closet(s), Other, Window Treatments, Stall Shower, Flat, Kitchen - Gourmet
Hot Water Electric
Heating Forced Air
Cooling Ceiling Fan(s), Central A/C
Flooring Carpet, Ceramic Tile, Vinyl
Fireplaces Number 1
Fireplaces Type Fireplace - Glass Doors, Marble
Equipment Built-In Microwave, Dishwasher, Disposal, Dryer - Electric, Microwave, Refrigerator, Stainless Steel Appliances, Stove, Washer, Water Heater
Furnishings No
Fireplace Y
Window Features Double Hung,Screens,Transom,Double Pane
Appliance Built-In Microwave, Dishwasher, Disposal, Dryer - Electric, Microwave, Refrigerator, Stainless Steel Appliances, Stove, Washer, Water Heater
Heat Source Natural Gas
Laundry Dryer In Unit, Washer In Unit
Exterior
Exterior Feature Balcony
Parking Features Garage Door Opener, Garage - Front Entry
Garage Spaces 13.0
Utilities Available Sewer Available, Phone Connected, Natural Gas Available, Electric Available
Amenities Available Club House, Community Center, Concierge, Elevator, Exercise Room, Fitness Center, Game Room, Jog/Walk Path, Library, Sauna, Party Room, Pool - Indoor, Pool - Outdoor, Reserved/Assigned Parking, Retirement Community, Spa, Tennis Courts, Other, Billiard Room, Common Grounds, Hot tub, Meeting Room, Swimming Pool
Water Access N
View Street, Pond, Other
Roof Type Architectural Shingle
Accessibility Elevator, Doors - Swing In, Grab Bars Mod
Porch Balcony
Attached Garage 1
Total Parking Spaces 13
Garage Y
Building
Story 4
Unit Features Garden 1 - 4 Floors
Foundation Slab
Sewer Public Sewer
Water Public
Architectural Style Victorian, Contemporary
Level or Stories 4
Additional Building Above Grade, Below Grade
Structure Type 9'+ Ceilings,Dry Wall
New Construction N
Schools
School District Prince George'S County Public Schools
Others
Pets Allowed Y
HOA Fee Include All Ground Fee,Management,Lawn Maintenance,Road Maintenance,Snow Removal,Custodial Services Maintenance,Ext Bldg Maint,Parking Fee,Reserve Funds,Recreation Facility,Sauna,Trash,Sewer,Water
Senior Community Yes
Age Restriction 55
Tax ID 17103810942
Ownership Condominium
Security Features Carbon Monoxide Detector(s),Sprinkler System - Indoor,Smoke Detector,Main Entrance Lock
Acceptable Financing Cash, Conventional, FHA, VA
Horse Property N
Listing Terms Cash, Conventional, FHA, VA
Financing Cash,Conventional,FHA,VA
Special Listing Condition Standard
Pets Allowed Breed Restrictions, Cats OK, Dogs OK, Number Limit, Size/Weight Restriction
Read Less Info
Want to know what your home might be worth? Contact us for a FREE valuation!

Our team is ready to help you sell your home for the highest possible price ASAP

Bought with Jerry Johnson Sr. • RE/MAX Allegiance
"My job is to find and attract mastery-based agents to the office, protect the culture, and make sure everyone is happy! "







