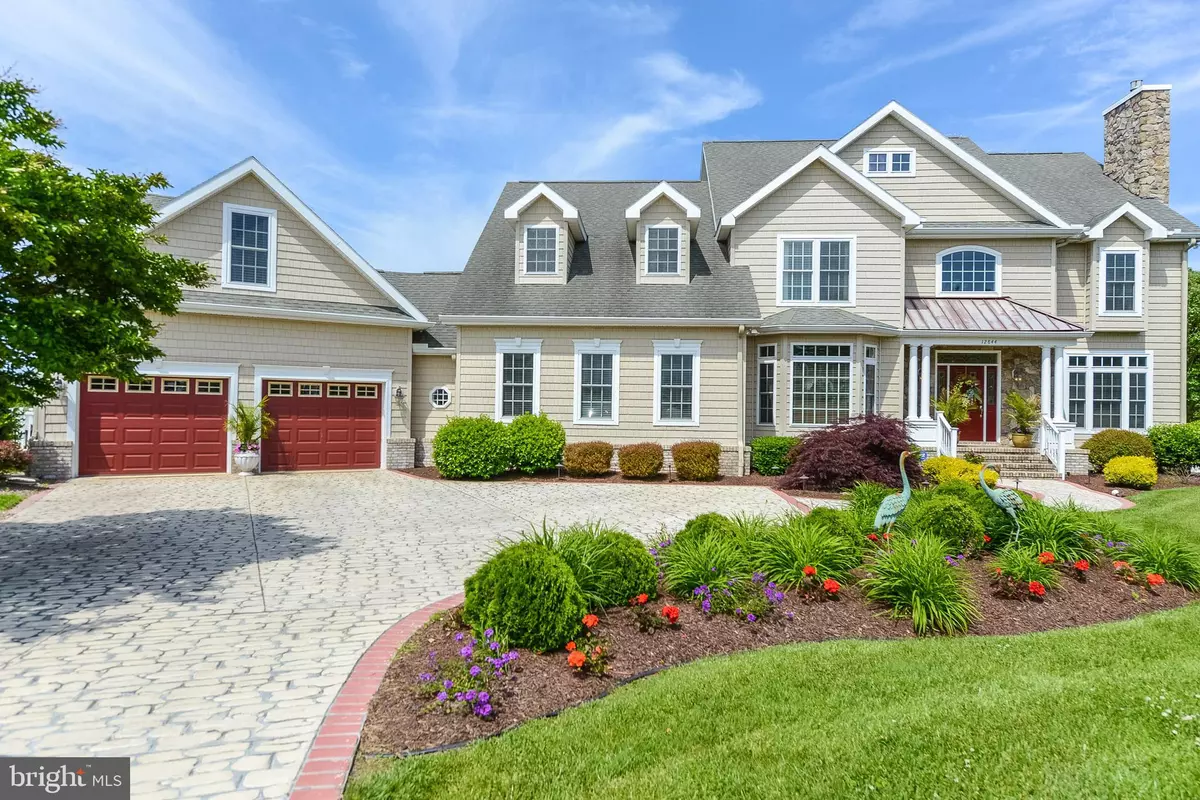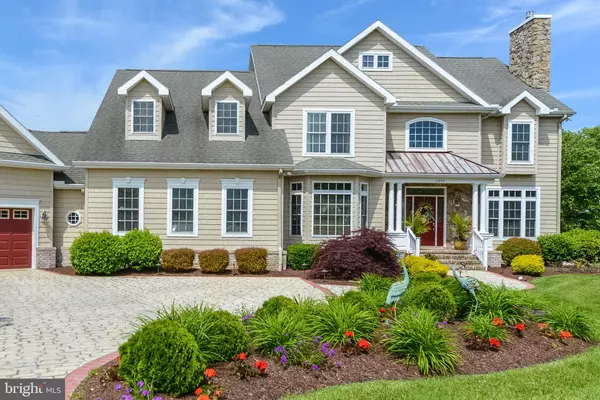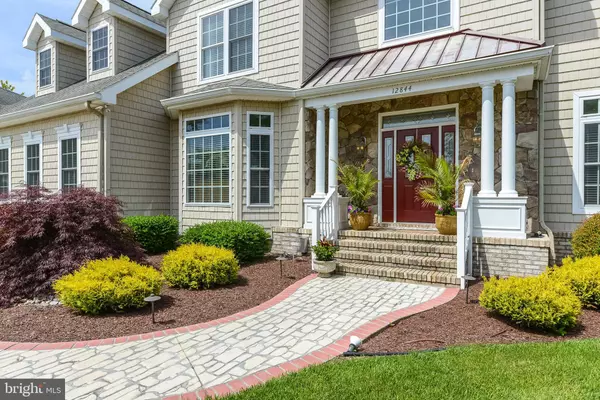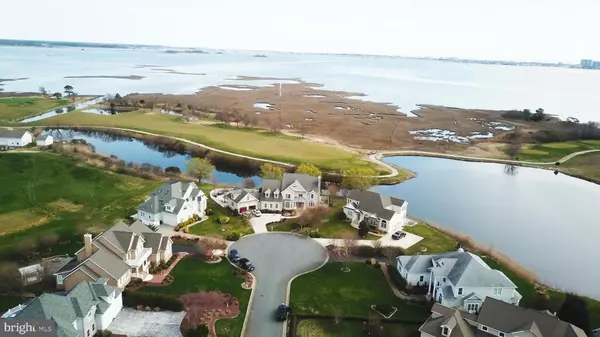$800,000
$849,900
5.9%For more information regarding the value of a property, please contact us for a free consultation.
5 Beds
6 Baths
4,552 SqFt
SOLD DATE : 07/31/2020
Key Details
Sold Price $800,000
Property Type Single Family Home
Sub Type Detached
Listing Status Sold
Purchase Type For Sale
Square Footage 4,552 sqft
Price per Sqft $175
Subdivision Lighthouse Sound
MLS Listing ID MDWO105184
Sold Date 07/31/20
Style Coastal,Contemporary
Bedrooms 5
Full Baths 5
Half Baths 1
HOA Fees $68/ann
HOA Y/N Y
Abv Grd Liv Area 4,552
Originating Board BRIGHT
Year Built 2000
Annual Tax Amount $6,931
Tax Year 2020
Lot Size 0.430 Acres
Acres 0.43
Property Description
Stunning 5 bedroom 5 1/2 bath home located in the prestigious community of Lighthouse Sound. Enter the home to a gracious foyer with soaring 17 foot ceilings. Natural light floods the formal living and dining rooms. Moving further into the home the main living area truly impresses with a window wall accentuating the bay, pond, golf course, and Ocean City Skyline views. The gourmet kitchen includes a 5-burner gas range and stainless steel appliances. The first floor owner's suite shares all of the stunning water views found in the main living room. Owner's bath features a huge walk in shower with multiple shower heads, large whirlpool tub, duel vanities, and private water closet. Everything has it's place in the over-sized walk-in closet featuring custom closet organizers. Additional first floor areas include a water-view office and a large library with full bath that could be used as a separate studio. A breezeway between the library and the garage features a full bath and access to the pool area allowing for guest convenience. The over-sized 2 car garage has a huge finished storage area that could be used as a game room. Water views continue upstairs where you will find a second owner's suite, 3 additional bedrooms, and an additional full bathroom. The current owner finished 3 large closets accessed on either side of the 4th bedroom. The upgrades continue to include electronic storm shutters on several windows and sliding glass doors, an extension of the current deck allowing for more comfortable entertaining, and the addition of outdoor speakers to the existing whole house sound system. The outdoor pool is completely fenced and features water views. Owner had a brand new well pump and holding tanks installed in 2018. If you are looking for a house that has it all and is perfect for entertaining, look no further!
Location
State MD
County Worcester
Area Worcester East Of Rt-113
Zoning R-1
Direction South
Rooms
Main Level Bedrooms 1
Interior
Interior Features Breakfast Area, Carpet, Ceiling Fan(s), Combination Kitchen/Living, Crown Moldings, Dining Area, Entry Level Bedroom, Floor Plan - Open, Formal/Separate Dining Room, Kitchen - Eat-In, Kitchen - Gourmet, Kitchen - Island, Primary Bath(s), Primary Bedroom - Bay Front, Pantry, Recessed Lighting, Stall Shower, Upgraded Countertops, Walk-in Closet(s), Water Treat System, Wood Floors
Hot Water Electric
Heating Heat Pump(s)
Cooling Heat Pump(s)
Flooring Carpet, Ceramic Tile, Hardwood
Fireplaces Number 1
Fireplaces Type Gas/Propane, Mantel(s)
Equipment Built-In Microwave, Built-In Range, Commercial Range, Dishwasher, Disposal, Dryer - Electric, Exhaust Fan, Extra Refrigerator/Freezer, Microwave, Oven - Self Cleaning, Oven - Single, Oven - Wall, Refrigerator, Stainless Steel Appliances, Washer, Water Conditioner - Owned
Furnishings No
Fireplace Y
Window Features Double Pane,Screens
Appliance Built-In Microwave, Built-In Range, Commercial Range, Dishwasher, Disposal, Dryer - Electric, Exhaust Fan, Extra Refrigerator/Freezer, Microwave, Oven - Self Cleaning, Oven - Single, Oven - Wall, Refrigerator, Stainless Steel Appliances, Washer, Water Conditioner - Owned
Heat Source Electric
Laundry Main Floor
Exterior
Exterior Feature Deck(s), Wrap Around
Parking Features Additional Storage Area, Covered Parking, Garage - Front Entry, Garage Door Opener, Inside Access, Oversized
Garage Spaces 2.0
Fence Vinyl
Pool Fenced, Filtered, In Ground
Utilities Available Cable TV, Electric Available, Sewer Available
Amenities Available Common Grounds, Golf Course, Golf Course Membership Available
Water Access N
View Bay, Golf Course, Pond, Scenic Vista, Water
Roof Type Architectural Shingle
Street Surface Black Top
Accessibility None
Porch Deck(s), Wrap Around
Road Frontage Private
Attached Garage 2
Total Parking Spaces 2
Garage Y
Building
Story 2
Foundation Crawl Space
Sewer Public Sewer
Water Private/Community Water
Architectural Style Coastal, Contemporary
Level or Stories 2
Additional Building Above Grade, Below Grade
Structure Type Dry Wall,9'+ Ceilings,Cathedral Ceilings
New Construction N
Schools
School District Worcester County Public Schools
Others
Pets Allowed Y
HOA Fee Include Common Area Maintenance,Management,Road Maintenance,Snow Removal
Senior Community No
Tax ID 05-020778
Ownership Fee Simple
SqFt Source Assessor
Security Features Carbon Monoxide Detector(s),Smoke Detector,Security System
Acceptable Financing Cash, Conventional
Horse Property N
Listing Terms Cash, Conventional
Financing Cash,Conventional
Special Listing Condition Standard
Pets Allowed Dogs OK, Cats OK
Read Less Info
Want to know what your home might be worth? Contact us for a FREE valuation!

Our team is ready to help you sell your home for the highest possible price ASAP

Bought with Jennifer Elizabeth Ciorrocco • Coastal Life Realty Group LLC
"My job is to find and attract mastery-based agents to the office, protect the culture, and make sure everyone is happy! "







