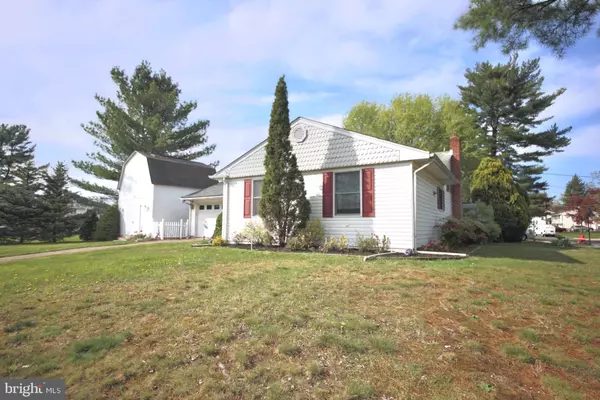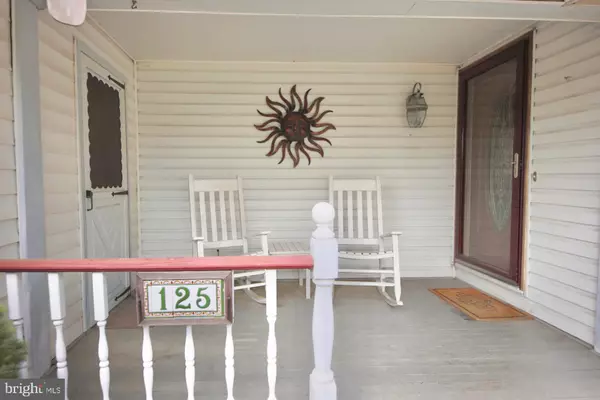$241,000
$235,000
2.6%For more information regarding the value of a property, please contact us for a free consultation.
3 Beds
2 Baths
1,601 SqFt
SOLD DATE : 08/16/2021
Key Details
Sold Price $241,000
Property Type Single Family Home
Sub Type Detached
Listing Status Sold
Purchase Type For Sale
Square Footage 1,601 sqft
Price per Sqft $150
Subdivision Laurel Mill Farms
MLS Listing ID NJCD418316
Sold Date 08/16/21
Style Split Level
Bedrooms 3
Full Baths 1
Half Baths 1
HOA Y/N N
Abv Grd Liv Area 1,176
Originating Board BRIGHT
Year Built 1958
Annual Tax Amount $7,699
Tax Year 2020
Lot Dimensions 140.00 x 78.00
Property Description
Welcome to this 3 bedroom, 1.5 bath split level home on a corner lot in the back of the development of Laurel Mill Farms. This home has a newer kitchen with granite counter tops and newer stainless steel appliances. The first floor also has a dining room and a living room with high ceilings. There are 3 nice size bedrooms upstairs, two of the bedrooms have two closets, and an updated full bath. On the lower level is a roomy family room with a wood burning fireplace, access to a huge floored crawl space with shelving and a French drain and sump pump, an updated half bath, an office, a laundry room, and the entrance to the addition of a wonderful 3 season sun room with tile floor. There is a hot tub, however it is As-Is and currently not in working order. Oak hardwood floors through most of the home are under the first and second floor. New Electric panel. Most windows have been replaced with Andersons. A lovely front porch, one car attached garage, a shed, plus a two story shed with electricity, first floor woodshop and second story office! Mature gardens and a sprinkler system. We look forward to your tour! Back to active. Buyer could not get financing.
Location
State NJ
County Camden
Area Stratford Boro (20432)
Zoning RES
Rooms
Basement Walkout Stairs, Windows, Outside Entrance, Heated, Fully Finished
Main Level Bedrooms 3
Interior
Interior Features Attic
Hot Water Natural Gas
Heating Forced Air
Cooling Central A/C
Flooring Ceramic Tile, Hardwood, Carpet, Vinyl
Equipment Built-In Microwave, Built-In Range, Dishwasher, Disposal, Dryer - Gas, Microwave, Oven/Range - Gas, Washer
Window Features Replacement
Appliance Built-In Microwave, Built-In Range, Dishwasher, Disposal, Dryer - Gas, Microwave, Oven/Range - Gas, Washer
Heat Source Natural Gas
Laundry Lower Floor
Exterior
Exterior Feature Enclosed
Parking Features Garage - Front Entry
Garage Spaces 3.0
Utilities Available Cable TV
Water Access N
Roof Type Asphalt
Accessibility None
Porch Enclosed
Attached Garage 1
Total Parking Spaces 3
Garage Y
Building
Lot Description Corner, Level
Story 3
Foundation Block
Sewer Public Sewer
Water Public
Architectural Style Split Level
Level or Stories 3
Additional Building Above Grade, Below Grade
New Construction N
Schools
Elementary Schools Parkview School
Middle Schools Samuel S Yellin School
High Schools Sterling H.S.
School District Stratford Borough Public Schools
Others
Pets Allowed Y
Senior Community No
Tax ID 32-00094-00001
Ownership Fee Simple
SqFt Source Assessor
Acceptable Financing Cash, Conventional, FHA
Horse Property N
Listing Terms Cash, Conventional, FHA
Financing Cash,Conventional,FHA
Special Listing Condition Standard
Pets Allowed Number Limit
Read Less Info
Want to know what your home might be worth? Contact us for a FREE valuation!

Our team is ready to help you sell your home for the highest possible price ASAP

Bought with Christopher L. Twardy • BHHS Fox & Roach-Mt Laurel
"My job is to find and attract mastery-based agents to the office, protect the culture, and make sure everyone is happy! "







