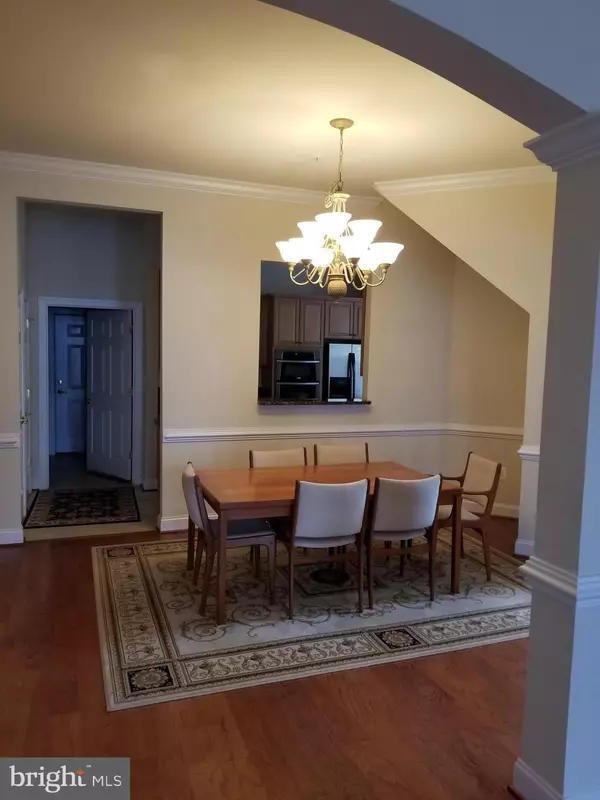$620,000
$649,000
4.5%For more information regarding the value of a property, please contact us for a free consultation.
4 Beds
3 Baths
3,454 SqFt
SOLD DATE : 08/19/2022
Key Details
Sold Price $620,000
Property Type Townhouse
Sub Type End of Row/Townhouse
Listing Status Sold
Purchase Type For Sale
Square Footage 3,454 sqft
Price per Sqft $179
Subdivision Victoria Falls
MLS Listing ID MDPG2050024
Sold Date 08/19/22
Style Victorian
Bedrooms 4
Full Baths 2
Half Baths 1
HOA Fees $233/mo
HOA Y/N Y
Abv Grd Liv Area 3,454
Originating Board BRIGHT
Year Built 2007
Annual Tax Amount $8,361
Tax Year 2021
Lot Size 4,008 Sqft
Acres 0.09
Property Description
Seeking an ARRIVAL retirement home close to DC & Baltimore? Look no farther! This is the perfect home for the (soon-to-be or already) retiree who doesn't want to move-down or fly south. Boasting over 3,400 square feet of finished living space, this is the largest home in Victoria Falls, Suburban Maryland's Premiere 55+ Resort Community.
Victoria Falls is conveniently located on the southern edge of Laurel with quick on-off access to I-95 and the Intercounty Connector. The home is 19.9 miles to the U.S. Capitol Building, 21.2 miles to I-270/Gaithersburg, 22.9 miles to the BWI Airport and 24.2 miles to Baltimore's Inner Harbor and the Ravens & Oriole Stadiums.
This upgraded, one-owner “Greenbrier” residence by Drees Home has been fully updated with new carpet, refinished wood floors, fresh paint throughout and new stainless steel kitchen appliances. Original builder upgrades to this magnificent home include: upgraded cabinets and granite counters in the kitchen and breakfast area; upgraded laundry room cabinets; hardwood & tile floors; gas fireplace in the living room; and the optional 4th bedroom on the upper level. A separate study on the main level is a great bonus and can double as a 5th bedroom! Aftermarket improvements by the original owner include: a built-in living room media center; crown and chair molding in the living room, dining room, and the family room and bedroom # 2 on the upper level; the conversion of attic spaces over the upper level family room, main level owner's bathroom and the garage into open, finished storage spaces. Additional storage was created in the attached 2-car garage with the addition of an extra deep loft over the garage doors.
This residence is the perfect home for a multi-generational household (Note: All full-time occupants must be over 18 years of age). The main level is step-free and fully wheel chair accessible. The most senior family member(s) will want to claim the main level owner's bedroom which includes an oversized drive-in shower in the private, attached bathroom. The younger adults and/or visitors will enjoy the upper level which offers a loft, an oversized family room, three bedrooms and a full bath.
Outside the home, everything is maintained by the Victoria Falls Community Association, including on-lot turf, shrub and tree maintenance, gutter cleaning and removal of snow up the garage and front doors. The HOA Fee includes full membership in the Resort Clubhouse with a fully equipped fitness center, heated indoor lap pool, a seasonal outdoor swimming pool, ballroom, game room, billiard room, miles of paved, private hiking/biking trails which do not extend beyond the community, pocket parks, tennis courts, and too many clubs and activities to list.
Location
State MD
County Prince Georges
Zoning I3
Direction North
Rooms
Other Rooms Living Room, Dining Room, Primary Bedroom, Bedroom 2, Bedroom 4, Kitchen, Family Room, Foyer, Breakfast Room, Study, Laundry, Loft, Solarium, Storage Room, Bathroom 3, Primary Bathroom, Half Bath
Main Level Bedrooms 1
Interior
Interior Features Attic, Breakfast Area, Ceiling Fan(s), Chair Railings, Crown Moldings, Curved Staircase, Entry Level Bedroom, Kitchen - Country, Kitchen - Island, Kitchen - Table Space, Primary Bath(s), Butlers Pantry, Built-Ins, Carpet, Floor Plan - Traditional, Stall Shower, Tub Shower, Wood Floors
Hot Water Natural Gas
Heating Forced Air
Cooling Central A/C
Flooring Hardwood, Tile/Brick, Carpet
Fireplaces Number 1
Fireplaces Type Gas/Propane, Mantel(s)
Equipment Built-In Microwave, Built-In Range, Cooktop, Dishwasher, Disposal, Dryer, Refrigerator, Stainless Steel Appliances
Furnishings No
Fireplace Y
Window Features Double Hung,Energy Efficient,Double Pane
Appliance Built-In Microwave, Built-In Range, Cooktop, Dishwasher, Disposal, Dryer, Refrigerator, Stainless Steel Appliances
Heat Source Natural Gas
Laundry Main Floor, Washer In Unit, Dryer In Unit
Exterior
Exterior Feature Patio(s), Enclosed
Parking Features Garage - Front Entry, Inside Access
Garage Spaces 4.0
Fence Privacy, Vinyl
Utilities Available Electric Available, Cable TV Available, Phone Available, Under Ground
Amenities Available Basketball Courts, Bike Trail, Billiard Room, Club House, College Courses, Fitness Center, Game Room, Hot tub, Jog/Walk Path, Meeting Room, Party Room, Pool - Indoor, Pool - Outdoor, Retirement Community, Sauna, Tennis Courts
Water Access N
Roof Type Asphalt
Street Surface Paved
Accessibility Level Entry - Main, Roll-in Shower, Ramp - Main Level
Porch Patio(s), Enclosed
Road Frontage Road Maintenance Agreement
Attached Garage 2
Total Parking Spaces 4
Garage Y
Building
Lot Description Corner, Landscaping, Level, Premium
Story 2.5
Foundation Slab
Sewer Public Sewer
Water Public
Architectural Style Victorian
Level or Stories 2.5
Additional Building Above Grade, Below Grade
Structure Type 9'+ Ceilings,Dry Wall
New Construction N
Schools
School District Prince George'S County Public Schools
Others
Pets Allowed Y
HOA Fee Include Common Area Maintenance,Health Club,Lawn Maintenance,Pool(s),Recreation Facility,Snow Removal,Lawn Care Front,Lawn Care Side,Management,Reserve Funds,Sauna,Trash
Senior Community Yes
Age Restriction 55
Tax ID 17103569175
Ownership Fee Simple
SqFt Source Assessor
Security Features Sprinkler System - Indoor
Acceptable Financing FHA, VA, Cash
Horse Property N
Listing Terms FHA, VA, Cash
Financing FHA,VA,Cash
Special Listing Condition Standard
Pets Allowed No Pet Restrictions
Read Less Info
Want to know what your home might be worth? Contact us for a FREE valuation!

Our team is ready to help you sell your home for the highest possible price ASAP

Bought with Areej H Kuraishi • The ONE Street Company
"My job is to find and attract mastery-based agents to the office, protect the culture, and make sure everyone is happy! "







