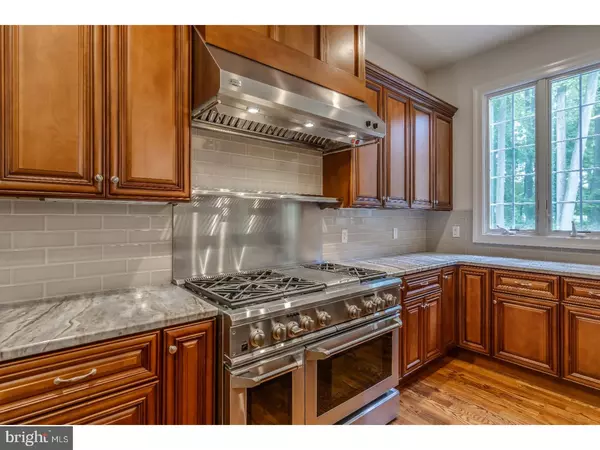$730,000
$725,000
0.7%For more information regarding the value of a property, please contact us for a free consultation.
6 Beds
8 Baths
7,442 SqFt
SOLD DATE : 03/12/2020
Key Details
Sold Price $730,000
Property Type Single Family Home
Sub Type Detached
Listing Status Sold
Purchase Type For Sale
Square Footage 7,442 sqft
Price per Sqft $98
Subdivision Wetherall Farm
MLS Listing ID PACT478614
Sold Date 03/12/20
Style Traditional
Bedrooms 6
Full Baths 6
Half Baths 2
HOA Y/N N
Abv Grd Liv Area 7,442
Originating Board BRIGHT
Year Built 2006
Annual Tax Amount $14,459
Tax Year 2020
Lot Size 1.583 Acres
Acres 1.58
Lot Dimensions 0X0
Property Description
Priced to sell and ready for the next owner! This home has had significant interior and exterior renovations and repairs and is in excellent condition. All invasive stucco testing has been completed along with repairs and remediation (July 2019). Septic has been hydraulic load tested, with minor repairs made (October 2019) and is in perfect condition. Tax assessment appeal success (in 2018) as well with a very significant drop in annual tax cost. Receipts are all available from the listing agent. Welcome to 114 Halle Dr, a stunning 6 bedroom, 6.2 bath home located on the most private lot in desirable Wetherall Farm. Situated on 1.58 wooded acres, this luxury home leaves nothing to be desired! A long, winding driveway welcomes you to this elegant elevation that features beautiful stone and brick accents. The covered front entrance opens to a grand two-story foyer that showcases the home's brilliant design. The open-concept main level features a gourmet kitchen with upscale custom cabinetry, granite counters, GE Monogram stainless appliances - including a top of the line 6-burner stove - subway tile backsplash, a center island with seating, and butler's pantry. The adjacent morning room features oversize windows that offer breathtaking wooded views and sliders that lead to the expansive rear deck. The step down family room boasts extra high ceilings and a fireplace surrounded by elegant custom millwork. The main level also includes a spacious formal dining room, living room, home office/library, and a conservatory. Two powder rooms, a mud room, and access to the attached 3-car garage complete this level. The second level features a stunning master suite with sitting area, 3-sided fireplace, oversize walk-in closet, and en suite bath with large soaking tub, walk-in shower with custom tile, and upscale double vanity. The second level is complete with four additional generously sized bedrooms - including two princess suites and two other bedrooms sharing a jack and jill bath - as well as a laundry room. The third level offers a spacious 6th bedroom with en suite bath, which can be used to fit your needs. The finished walkout basement provides tons of additional living space, including a large open rec room, wet bar with wine fridge and dishwasher, full bathroom, and theater room. Located just minutes from Longwood Gardens, Kennett Square Boro, and local upscale shopping and dining, with convenient access to major routes (1, 926, 52).
Location
State PA
County Chester
Area East Marlborough Twp (10361)
Zoning RB
Rooms
Other Rooms Living Room, Dining Room, Primary Bedroom, Bedroom 2, Bedroom 3, Bedroom 4, Kitchen, Family Room, Basement, Bedroom 1, Other
Basement Full, Fully Finished, Outside Entrance
Interior
Interior Features Primary Bath(s), Kitchen - Island, Wet/Dry Bar, Dining Area
Hot Water Propane
Heating Forced Air
Cooling Central A/C
Flooring Wood, Fully Carpeted, Tile/Brick
Fireplaces Number 3
Fireplaces Type Gas/Propane
Equipment Built-In Range, Oven - Wall, Oven - Double, Disposal, Built-In Microwave
Fireplace Y
Appliance Built-In Range, Oven - Wall, Oven - Double, Disposal, Built-In Microwave
Heat Source Natural Gas
Laundry Upper Floor
Exterior
Exterior Feature Deck(s)
Parking Features Inside Access
Garage Spaces 7.0
Water Access N
Accessibility None
Porch Deck(s)
Attached Garage 3
Total Parking Spaces 7
Garage Y
Building
Lot Description Cul-de-sac, Trees/Wooded
Story 2.5
Sewer On Site Septic
Water Public
Architectural Style Traditional
Level or Stories 2.5
Additional Building Above Grade
Structure Type 9'+ Ceilings,High
New Construction N
Schools
Elementary Schools Greenwood
Middle Schools Kennett
High Schools Kennett
School District Kennett Consolidated
Others
Senior Community No
Tax ID 61-05 -0219.0100
Ownership Fee Simple
SqFt Source Estimated
Special Listing Condition Standard
Read Less Info
Want to know what your home might be worth? Contact us for a FREE valuation!

Our team is ready to help you sell your home for the highest possible price ASAP

Bought with Maurice A Richardson • Realty Mark Associates-CC
"My job is to find and attract mastery-based agents to the office, protect the culture, and make sure everyone is happy! "







