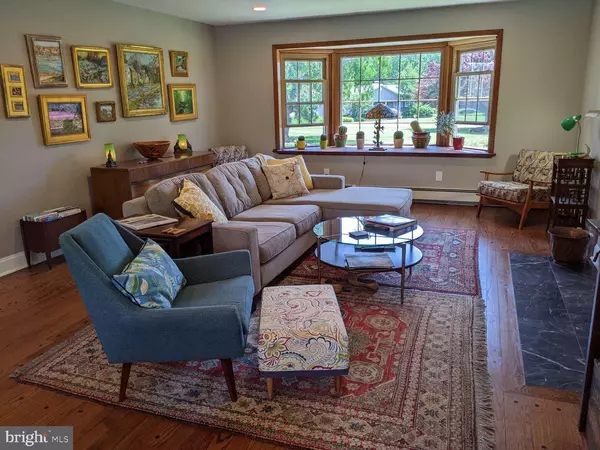$850,000
$810,000
4.9%For more information regarding the value of a property, please contact us for a free consultation.
3 Beds
2 Baths
1,956 SqFt
SOLD DATE : 10/20/2022
Key Details
Sold Price $850,000
Property Type Single Family Home
Sub Type Detached
Listing Status Sold
Purchase Type For Sale
Square Footage 1,956 sqft
Price per Sqft $434
Subdivision None Available
MLS Listing ID PABU2032532
Sold Date 10/20/22
Style Ranch/Rambler
Bedrooms 3
Full Baths 2
HOA Y/N N
Abv Grd Liv Area 1,956
Originating Board BRIGHT
Year Built 1960
Annual Tax Amount $6,729
Tax Year 2021
Lot Size 1.925 Acres
Acres 1.93
Lot Dimensions 0.00 x 0.00
Property Description
Prime location!! This property offers the best of both worlds; within minutes to the center of Doylestown yet sitting in a quiet corner of the township. The mid century ranch offers open plan living, dining room and kitchen with a contemporary vibe. Hardwood floors throughout, a bright office plus 3 bedrooms, updated baths and cherry kitchen with breakfast bar. Every room has been freshly painted plus new doors, millwork, lighting and custom FP mantle and hearth have been added for an updated look. Wake up to the serenade of birdsong from the incredible number and variety due to the adjacent bird and wildlife habitat and parkland. Follow the path behind the shop to the 40 acre Pine Run lake and enjoy kayaking in the warm weather or skating when the lake freezes. Walk or bike the many paved trails that offer a safe way to exercise and a picturesque stroll along the lake to Covered Bridge Park. You'll have lake views from the house especially in autumn and winter. Relax pool side or chase the chill away around the built-in fire pit. Put your feet up in the lovely 4 season garden room with brick floor which leads out to the gorgeous back yard, patio and heated pool. Unwind and watch the sunset beyond the pool. The distance from town means no traffic noise and the night sky is unspoiled by light giving the opportunity to star gaze. Car enthusiasts and contractors will love the 25 x 32' pole building with concrete floor, separate driveway and gravel parking area as well as the attached 2 car heated garage. The lower level offers a finished game/family room with brick FP and a large work room with plenty of storage space. There is four zone oil heat as well as propane for the pool, fireplace, etc. This incomparable setting and lot feel like an oasis. Within the highly rated Central Bucks school district and offering low taxes for this hidden gem.
Location
State PA
County Bucks
Area Doylestown Twp (10109)
Zoning R1
Rooms
Other Rooms Living Room, Dining Room, Primary Bedroom, Bedroom 2, Bedroom 3, Kitchen, Laundry, Office
Basement Partially Finished
Main Level Bedrooms 3
Interior
Interior Features Floor Plan - Open, Cedar Closet(s), Combination Dining/Living, Wood Floors
Hot Water Oil
Heating Hot Water
Cooling Central A/C
Flooring Wood, Ceramic Tile
Fireplaces Number 2
Fireplaces Type Brick, Gas/Propane, Wood
Equipment Built-In Microwave, Dishwasher, Disposal, Instant Hot Water, Oven - Double, Stainless Steel Appliances, Water Conditioner - Owned
Fireplace Y
Window Features Casement,Bay/Bow
Appliance Built-In Microwave, Dishwasher, Disposal, Instant Hot Water, Oven - Double, Stainless Steel Appliances, Water Conditioner - Owned
Heat Source Oil
Laundry Main Floor
Exterior
Exterior Feature Patio(s)
Parking Features Garage - Front Entry
Garage Spaces 2.0
Pool In Ground, Heated
Water Access N
Roof Type Asphalt
Accessibility None
Porch Patio(s)
Attached Garage 2
Total Parking Spaces 2
Garage Y
Building
Story 1
Foundation Block
Sewer Septic = # of BR
Water Well
Architectural Style Ranch/Rambler
Level or Stories 1
Additional Building Above Grade, Below Grade
Structure Type Dry Wall
New Construction N
Schools
Middle Schools Lenape
High Schools Central Bucks High School West
School District Central Bucks
Others
Senior Community No
Tax ID 09-001-005-001
Ownership Fee Simple
SqFt Source Assessor
Acceptable Financing Cash, Conventional
Listing Terms Cash, Conventional
Financing Cash,Conventional
Special Listing Condition Standard
Read Less Info
Want to know what your home might be worth? Contact us for a FREE valuation!

Our team is ready to help you sell your home for the highest possible price ASAP

Bought with Scott F Irvin • RE/MAX Centre Realtors
"My job is to find and attract mastery-based agents to the office, protect the culture, and make sure everyone is happy! "







