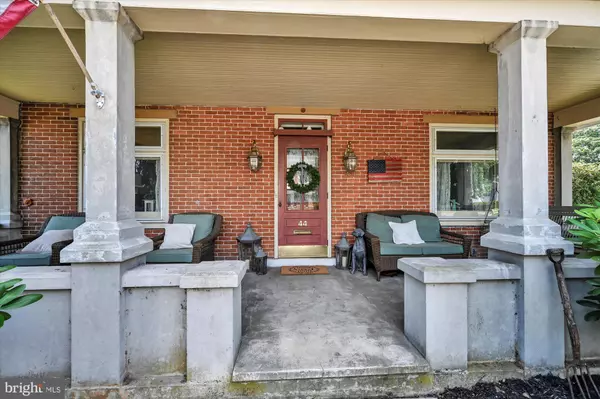$320,000
$319,900
For more information regarding the value of a property, please contact us for a free consultation.
4 Beds
2 Baths
2,176 SqFt
SOLD DATE : 10/14/2022
Key Details
Sold Price $320,000
Property Type Single Family Home
Sub Type Detached
Listing Status Sold
Purchase Type For Sale
Square Footage 2,176 sqft
Price per Sqft $147
Subdivision None Available
MLS Listing ID PABK2019344
Sold Date 10/14/22
Style Traditional
Bedrooms 4
Full Baths 1
Half Baths 1
HOA Y/N N
Abv Grd Liv Area 2,176
Originating Board BRIGHT
Year Built 1890
Annual Tax Amount $5,429
Tax Year 2022
Lot Size 8,276 Sqft
Acres 0.19
Lot Dimensions 0.00 x 0.00
Property Description
Old world charm with new world features, this Topton area home will not disappoint! The beautiful all brick exterior creates a a rich looking exterior accentuated with large front and side porch. As you enter the home, you will immediate notice the intricate woodwork throughout the home and hardwood floors on the 1st floor. A family room is located at the left of the entryway while you will find a formal living room room or flex area at the right. Straight ahead the spacious dining room will host all of your favorite dinners. Built in china cabinet is featured and more storage is found in the butlers pantry. The kitchen offers plenty storage and counter space to prepare your meals. A mudroom/laundry room is located at the rear of the home and will welcomes you from the outside. Upstairs find 4 well appointed bedrooms with closet space. The updated bathroom is eye catching and functional. The outdoor space has pavers and fenced yard. The 2 story, 2 car garage offers a 2nd floor workshop and additional storage. 2 Zone gas heat and central air. Convenient location in Topton Borough with easy access to the Lehigh Valley and surrounding areas.
Location
State PA
County Berks
Area Topton Boro (10285)
Zoning RESIDENTIAL
Rooms
Other Rooms Living Room, Dining Room, Primary Bedroom, Bedroom 2, Bedroom 3, Kitchen, Family Room, Bedroom 1, Laundry
Basement Full
Interior
Interior Features Primary Bath(s), Kitchen - Island
Hot Water Natural Gas
Heating Forced Air
Cooling Central A/C
Flooring Wood, Fully Carpeted, Tile/Brick
Fireplaces Type Gas/Propane
Equipment Dishwasher, Refrigerator, Built-In Microwave
Fireplace Y
Appliance Dishwasher, Refrigerator, Built-In Microwave
Heat Source Natural Gas
Laundry Main Floor
Exterior
Exterior Feature Porch(es), Patio(s)
Parking Features Garage Door Opener
Garage Spaces 2.0
Water Access N
Roof Type Shingle
Accessibility None
Porch Porch(es), Patio(s)
Total Parking Spaces 2
Garage Y
Building
Lot Description Corner
Story 2
Foundation Permanent
Sewer Public Sewer
Water Public
Architectural Style Traditional
Level or Stories 2
Additional Building Above Grade, Below Grade
New Construction N
Schools
School District Brandywine Heights Area
Others
Senior Community No
Tax ID 85-5463-16-92-2558
Ownership Fee Simple
SqFt Source Assessor
Special Listing Condition Standard
Read Less Info
Want to know what your home might be worth? Contact us for a FREE valuation!

Our team is ready to help you sell your home for the highest possible price ASAP

Bought with Cliff M Lewis • Coldwell Banker Hearthside-Allentown
"My job is to find and attract mastery-based agents to the office, protect the culture, and make sure everyone is happy! "







