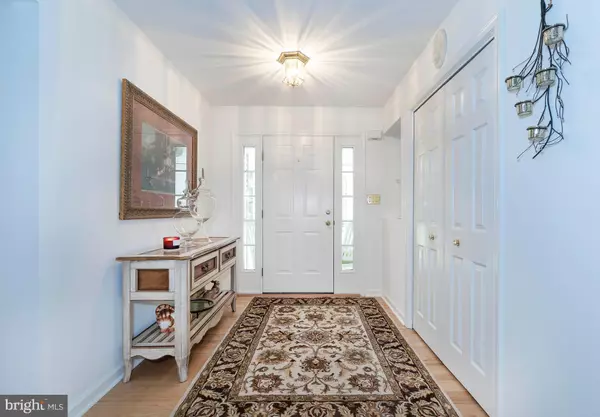$363,000
$345,000
5.2%For more information regarding the value of a property, please contact us for a free consultation.
3 Beds
2 Baths
1,828 SqFt
SOLD DATE : 04/30/2021
Key Details
Sold Price $363,000
Property Type Single Family Home
Sub Type Detached
Listing Status Sold
Purchase Type For Sale
Square Footage 1,828 sqft
Price per Sqft $198
Subdivision Sylvan Acres
MLS Listing ID DESU178232
Sold Date 04/30/21
Style Ranch/Rambler
Bedrooms 3
Full Baths 2
HOA Fees $4/ann
HOA Y/N Y
Abv Grd Liv Area 1,828
Originating Board BRIGHT
Year Built 2002
Annual Tax Amount $1,054
Tax Year 2020
Lot Size 0.580 Acres
Acres 0.58
Lot Dimensions 137.00 x 150.00
Property Description
View the video online by following the link https://linkprotect.cudasvc.com/url?a=https%3a%2f%2fvimeo.com%2f516863724&c=E,1,ZdQEZnqAZWqYVI5n1NJ0YmBLQSQ7QTry9e1XPAYH6hkfu4U1yj-W8XZJnTLwIODazgpv7Sxl2S49fWcT8HeWMYJ0uS_h0-knA0IS_A6EDcKAdF1ZNqvwUA,,&typo=1 Meticulously maintained 3 bedroom, 2 bath ranch offers one floor living at its finest located on a premium lot. The open floor plan offers a sun-filled formal living room with vaulted ceiling, skylights and gas fireplace. The adjoining dining room opens to the inviting family room with sliders leading to the newly re-screened porch which overlooks the tranquil rear yard. The spacious eat in kitchen offers beautiful granite countertops, large island with breakfast bar, and stainless appliances. The spacious master suite offers a large walk-in closet and beautiful full bath with soaking tub and large shower stall. Two additional bedrooms and full hall bath with tub round out this charming and beautiful carriage style home. Additional amenities of this lovely home include the large two car garage complete with walk up floored attic storage area, new heating and air conditioning (Dec. 2020), hot water heater (2020), crawl space encapsulated (2020), new flooring in bathrooms (2020), water softener and purifier, gas grill with propane connection to home, and a 10 x 14 shed all located on a .58 acre lot with mature plantings in a fantastic community conveniently located off of Coastal Highway.
Location
State DE
County Sussex
Area Cedar Creek Hundred (31004)
Zoning AR-1
Rooms
Other Rooms Living Room, Dining Room, Primary Bedroom, Bedroom 2, Bedroom 3, Kitchen, Family Room, Laundry
Main Level Bedrooms 3
Interior
Interior Features Attic, Carpet, Ceiling Fan(s), Entry Level Bedroom, Family Room Off Kitchen, Floor Plan - Open, Kitchen - Island, Skylight(s), Stall Shower, Tub Shower, Walk-in Closet(s), Window Treatments, Wood Floors, Attic/House Fan, Soaking Tub, Water Treat System
Hot Water Electric
Heating Forced Air
Cooling Central A/C
Flooring Carpet, Hardwood
Fireplaces Number 1
Fireplaces Type Gas/Propane
Equipment Built-In Range, Built-In Microwave, Dishwasher, Freezer, Refrigerator, Stainless Steel Appliances, Water Conditioner - Owned
Fireplace Y
Appliance Built-In Range, Built-In Microwave, Dishwasher, Freezer, Refrigerator, Stainless Steel Appliances, Water Conditioner - Owned
Heat Source Propane - Leased
Laundry Main Floor
Exterior
Exterior Feature Porch(es), Screened
Parking Features Garage - Front Entry, Garage Door Opener, Inside Access, Additional Storage Area
Garage Spaces 6.0
Utilities Available Cable TV, Propane
Water Access N
Accessibility None
Porch Porch(es), Screened
Attached Garage 2
Total Parking Spaces 6
Garage Y
Building
Lot Description Cul-de-sac
Story 1
Foundation Crawl Space
Sewer Low Pressure Pipe (LPP)
Water Well
Architectural Style Ranch/Rambler
Level or Stories 1
Additional Building Above Grade, Below Grade
New Construction N
Schools
School District Cape Henlopen
Others
Senior Community No
Tax ID 230-22.00-27.00
Ownership Fee Simple
SqFt Source Assessor
Special Listing Condition Standard
Read Less Info
Want to know what your home might be worth? Contact us for a FREE valuation!

Our team is ready to help you sell your home for the highest possible price ASAP

Bought with Dustin Parker • The Parker Group
"My job is to find and attract mastery-based agents to the office, protect the culture, and make sure everyone is happy! "







