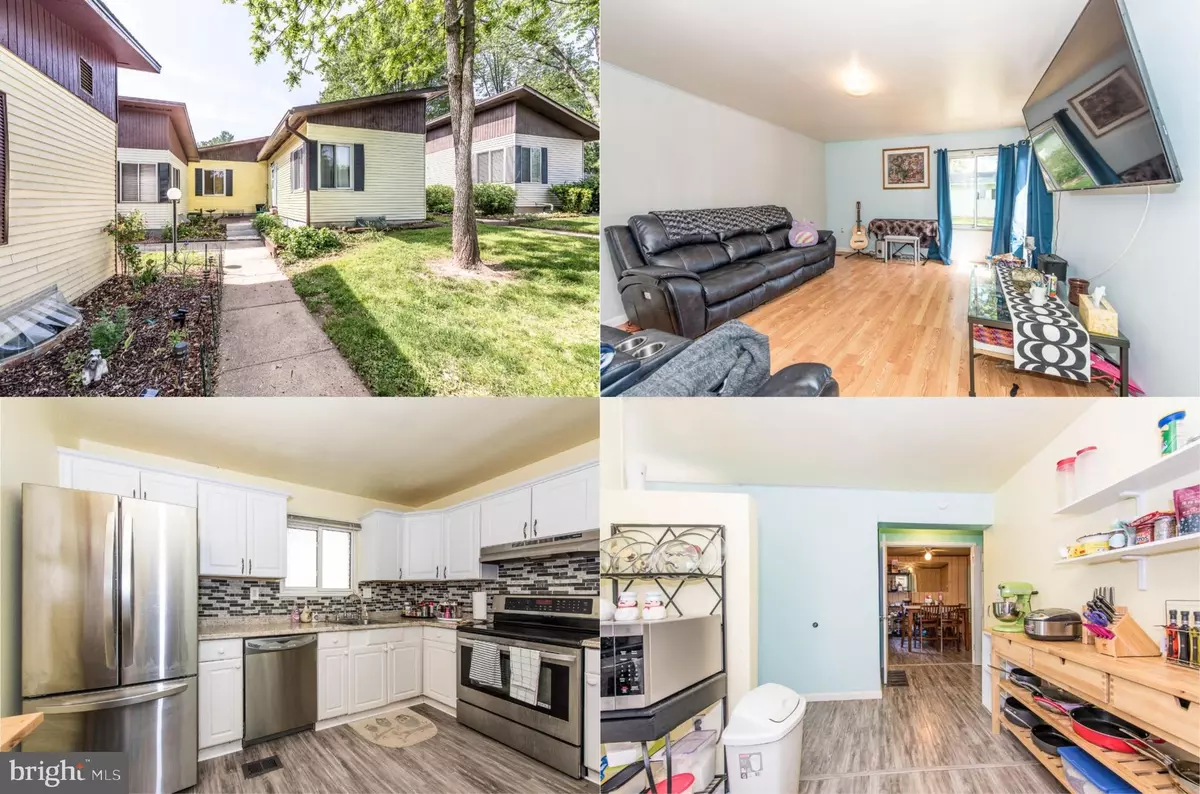$270,000
$250,000
8.0%For more information regarding the value of a property, please contact us for a free consultation.
3 Beds
3 Baths
2,038 SqFt
SOLD DATE : 06/30/2021
Key Details
Sold Price $270,000
Property Type Condo
Sub Type Condo/Co-op
Listing Status Sold
Purchase Type For Sale
Square Footage 2,038 sqft
Price per Sqft $132
Subdivision Newport Estates
MLS Listing ID MDMC759654
Sold Date 06/30/21
Style Contemporary
Bedrooms 3
Full Baths 3
Condo Fees $220/mo
HOA Y/N N
Abv Grd Liv Area 1,019
Originating Board BRIGHT
Year Built 1974
Annual Tax Amount $2,267
Tax Year 2021
Property Description
This charming and updated 3 bedroom, 3 full bath contemporary ranch style condo is located in a quiet residential setting, yet close to everything and makes a perfect starter home! A bright open floor plan with over 2,000 square of living space on 2 finished levels, a deck with privacy fencing, and generous room sizes are just a few of the features that make this home so special; while fresh on trend neutral paint, new flooring, and a beautifully updated kitchen make it move in ready! ****** An open foyer welcomes you and ushers you into the spacious living room filled with natural light highlighting warm engineered hardwood flooring. The sparkling kitchen is sure to please with pristine white cabinets, gleaming granite countertops, custom tile backsplash, new wide plank LVP flooring, and quality stainless steel appliances including a ceramic top range. The master bedroom boasts rich engineered hardwood flooring, dual reach in closets, and a private en suite bath. 2 additional bedrooms both with lighted ceiling fans, share easy access to the hall bath. The deck with privacy fencing and a gate to the lush level backyard backing to trees is the perfect spot to enjoy the summer and entertain family and friends! ****** The expansive lower level recreation room has loads of space for games, media, and exercise, while 2 large versatile dens make a perfect guest suite or office. An additional full bath and laundry closet with stackable front loading washer and dryer plus water and sewer included in the condo fee completes the comfort and convenience of this wonderful home! ****** All this in a peaceful residential setting yet just minutes to schools, parks, and an abundance of shopping, dining, and entertainment choices in every direction. Commuters will appreciate the easy access to I-270, 370, Route 200, multiple MARC stations, and just 2.8 miles to Shady Grove Metro/Red line! If youre looking for a fabulous home in a vibrant location, this is it!
Location
State MD
County Montgomery
Zoning RPT
Rooms
Other Rooms Living Room, Primary Bedroom, Bedroom 2, Bedroom 3, Kitchen, Family Room, Den, Foyer, Laundry, Primary Bathroom, Full Bath
Basement Fully Finished, Connecting Stairway
Main Level Bedrooms 3
Interior
Interior Features Carpet, Ceiling Fan(s), Dining Area, Entry Level Bedroom, Family Room Off Kitchen, Floor Plan - Open, Kitchen - Table Space, Primary Bath(s), Stall Shower, Tub Shower, Upgraded Countertops, Window Treatments, Wood Floors
Hot Water Electric
Heating Forced Air
Cooling Central A/C, Ceiling Fan(s)
Flooring Carpet, Hardwood, Vinyl
Equipment Dishwasher, Disposal, Exhaust Fan, Microwave, Oven/Range - Electric, Range Hood, Refrigerator, Stainless Steel Appliances, Washer - Front Loading, Dryer - Front Loading
Appliance Dishwasher, Disposal, Exhaust Fan, Microwave, Oven/Range - Electric, Range Hood, Refrigerator, Stainless Steel Appliances, Washer - Front Loading, Dryer - Front Loading
Heat Source Electric
Laundry Lower Floor
Exterior
Exterior Feature Deck(s), Porch(es)
Garage Spaces 2.0
Fence Privacy
Amenities Available Tot Lots/Playground
Water Access N
View Garden/Lawn, Trees/Woods
Accessibility None
Porch Deck(s), Porch(es)
Total Parking Spaces 2
Garage N
Building
Lot Description Backs to Trees, Landscaping, Level
Story 2
Sewer Public Sewer
Water Public
Architectural Style Contemporary
Level or Stories 2
Additional Building Above Grade, Below Grade
New Construction N
Schools
Elementary Schools Washington Grove
Middle Schools Forest Oak
High Schools Gaithersburg
School District Montgomery County Public Schools
Others
HOA Fee Include Common Area Maintenance,Insurance,Management,Reserve Funds,Road Maintenance,Snow Removal,Sewer,Water,Trash
Senior Community No
Tax ID 160901639908
Ownership Condominium
Special Listing Condition Standard
Read Less Info
Want to know what your home might be worth? Contact us for a FREE valuation!

Our team is ready to help you sell your home for the highest possible price ASAP

Bought with Patricia Caraballo • Metro Homes DMV LLC
"My job is to find and attract mastery-based agents to the office, protect the culture, and make sure everyone is happy! "







