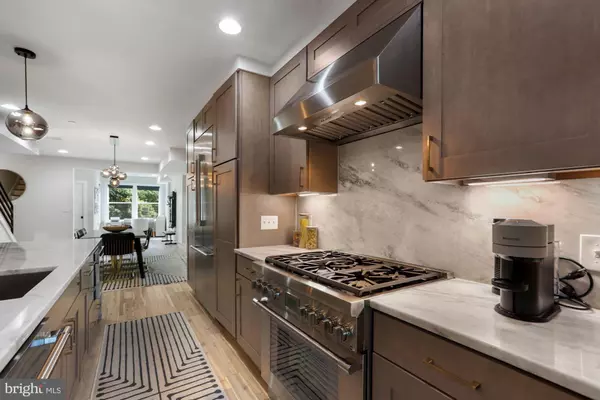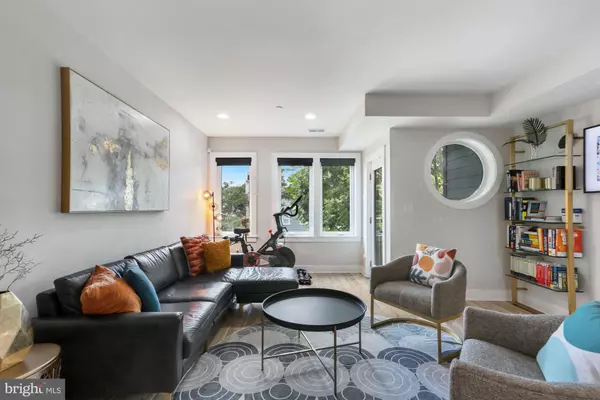$1,139,000
$1,139,000
For more information regarding the value of a property, please contact us for a free consultation.
3 Beds
3 Baths
2,000 SqFt
SOLD DATE : 07/14/2022
Key Details
Sold Price $1,139,000
Property Type Condo
Sub Type Condo/Co-op
Listing Status Sold
Purchase Type For Sale
Square Footage 2,000 sqft
Price per Sqft $569
Subdivision H Street Corridor
MLS Listing ID DCDC2051950
Sold Date 07/14/22
Style Contemporary
Bedrooms 3
Full Baths 2
Half Baths 1
Condo Fees $250/mo
HOA Y/N N
Abv Grd Liv Area 2,000
Originating Board BRIGHT
Year Built 2020
Annual Tax Amount $7,802
Tax Year 2021
Property Description
Open House Canceled for Sunday June 19th! Property is under contract! This newly built 2020 townhouse features a private roof deck and a dedicated garage parking spot. Situated in the heart of H Street Corridor, this location is known for its tight-knit neighborhood communities with artsy vibes, quirky bars, hip eateries, and independent designer shops. Enjoy a walking score of 97, a transit score of 75, and a bike score of 94.
This 3-bed (Optional 3rd bedroom can be added) 2.5 bath penthouse unit has an expansive 2000 sq ft est. open floor plan, with modern accents and luxury finishes. Designed for hosting, the chef's kitchen welcomes guests to an oversized granite waterfall island, with matching granite backsplash. The kitchen is equipped with a Thermador appliance package, including a 6-burner range with Wi-Fi connectivity, and a built-in refrigerator. The first floor also offers a spacious dining area and living room where hosts can wine, dine, and entertain their guests and family members.
Moving up one floor to the owner's retreat, this secluded floor provides owners with a place to relax, rest, and work. The master bedroom provides a large space, a walk-in closet, built-in dressers with granite tops, a private balcony, and a luxurious primary bathroom featuring a dual-head oversized rainfall shower, with marble tiled walls and heated marble tile floors. Leaving the primary room, the owner walks into the perfect den, flush with natural light from the two oversized skylights; a wall that converts this open space into a more private environment, designed for remote workers. The guest bedroom provides a welcoming spacious room for guests, with built-in closets for storage.
Location
State DC
County Washington
Rooms
Main Level Bedrooms 3
Interior
Hot Water Natural Gas
Heating Central
Cooling Central A/C
Heat Source Electric
Exterior
Garage Spaces 1.0
Parking On Site 1
Amenities Available Other
Water Access N
Accessibility Other
Total Parking Spaces 1
Garage N
Building
Story 4
Foundation Other
Sewer Public Sewer
Water Public
Architectural Style Contemporary
Level or Stories 4
Additional Building Above Grade, Below Grade
New Construction N
Schools
School District District Of Columbia Public Schools
Others
Pets Allowed Y
HOA Fee Include Sewer,Water,Trash
Senior Community No
Tax ID 0933//2010
Ownership Condominium
Special Listing Condition Standard
Pets Allowed No Pet Restrictions
Read Less Info
Want to know what your home might be worth? Contact us for a FREE valuation!

Our team is ready to help you sell your home for the highest possible price ASAP

Bought with Kathryn Emily DeWitt • KW Metro Center
"My job is to find and attract mastery-based agents to the office, protect the culture, and make sure everyone is happy! "







