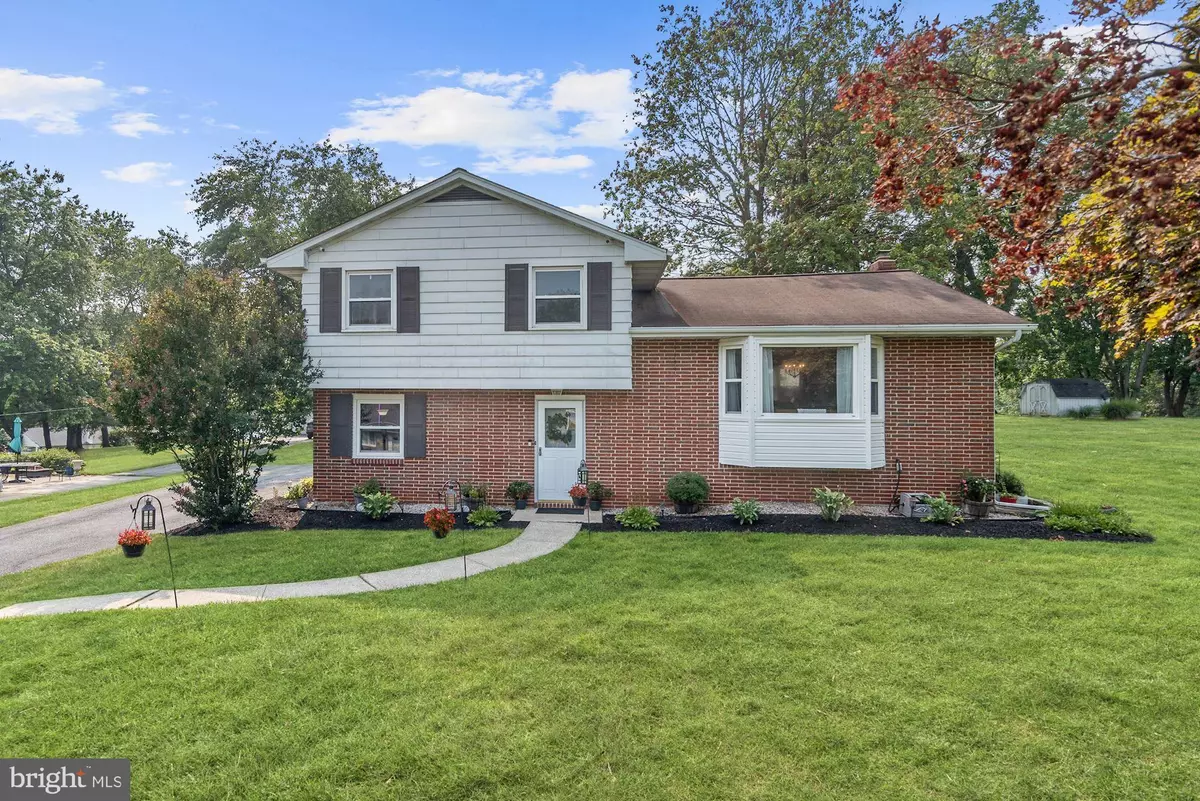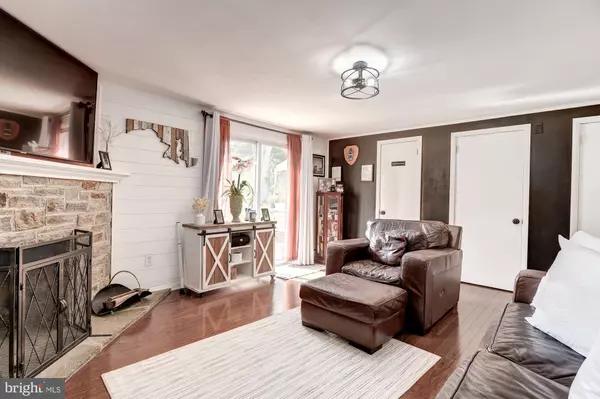$540,000
$539,900
For more information regarding the value of a property, please contact us for a free consultation.
4 Beds
3 Baths
2,268 SqFt
SOLD DATE : 08/23/2021
Key Details
Sold Price $540,000
Property Type Single Family Home
Sub Type Detached
Listing Status Sold
Purchase Type For Sale
Square Footage 2,268 sqft
Price per Sqft $238
Subdivision Bethgate
MLS Listing ID MDHW2001982
Sold Date 08/23/21
Style Split Level
Bedrooms 4
Full Baths 2
Half Baths 1
HOA Y/N N
Abv Grd Liv Area 1,728
Originating Board BRIGHT
Year Built 1964
Annual Tax Amount $6,052
Tax Year 2020
Lot Size 0.996 Acres
Acres 1.0
Property Description
Gorgeous split level home nestled in Bethgate offering gleaming hardwood floors throughout and renovations that include, kitchen, bathrooms, HVAC, HWH, electrical. flooring, lighting, shiplap walls, decorative accent walls, secure storage, and more! Enjoy the summer breeze on the patio and covered canopy in the large level expansive backyard; Living room accentuated with a bow window and soaring vaulted ceilings; Light filled dining room; Eat-in kitchen equipped with granite countertops, sleek stainless steel appliances, decorative backsplash, a casual dining area, and direct access to the outdoor oasis; Primary bedroom with en-suite full bath with heated floor; Two additional bedrooms and a full bath complete the upper level; Main level family room adorned with a stone profile wood burning fireplace, shiplap walls, bedroom, powder room, and access to patio; Basement level complete with a bonus room ideal for a home office | exercise room, laundry room, and plenty of storage; Exterior Features: Landscaped grounds, patios, secure canopy, secure storage, and backs to trees; Community Amenities: Enjoy a vast variety of shopping, dining and entertainment options in Ellicott City, Columbia, and Clarksville. Outdoor recreation awaits you at Patapsco State Park, Centennial Park, Turf Valley, and Fairway Hill Golf Course. Commuter routes include Rt-40, Rt-29, and I-70.
Location
State MD
County Howard
Zoning R20
Rooms
Other Rooms Living Room, Dining Room, Primary Bedroom, Bedroom 2, Bedroom 3, Bedroom 4, Kitchen, Family Room, Foyer, Laundry, Bonus Room
Basement Connecting Stairway, Fully Finished, Heated, Improved, Interior Access
Main Level Bedrooms 1
Interior
Interior Features Breakfast Area, Built-Ins, Crown Moldings, Dining Area, Entry Level Bedroom, Floor Plan - Traditional, Kitchen - Eat-In, Kitchen - Table Space, Primary Bath(s), Recessed Lighting, Upgraded Countertops, Wainscotting, Window Treatments, Wood Floors
Hot Water Natural Gas
Heating Forced Air, Programmable Thermostat
Cooling Ductless/Mini-Split, Programmable Thermostat, Whole House Fan
Flooring Carpet, Ceramic Tile, Hardwood, Heated
Fireplaces Number 1
Fireplaces Type Mantel(s), Stone, Wood
Equipment Built-In Microwave, Dishwasher, Disposal, Dryer, Icemaker, Refrigerator, Stainless Steel Appliances, Stove, Washer, Water Dispenser, Water Heater
Fireplace Y
Window Features Bay/Bow,Screens,Vinyl Clad
Appliance Built-In Microwave, Dishwasher, Disposal, Dryer, Icemaker, Refrigerator, Stainless Steel Appliances, Stove, Washer, Water Dispenser, Water Heater
Heat Source Natural Gas
Laundry Has Laundry, Lower Floor
Exterior
Exterior Feature Patio(s)
Garage Spaces 4.0
Water Access N
View Garden/Lawn, Trees/Woods
Roof Type Architectural Shingle
Accessibility Other
Porch Patio(s)
Total Parking Spaces 4
Garage N
Building
Lot Description Backs to Trees, Front Yard, Landscaping, Rear Yard, SideYard(s)
Story 4
Sewer Public Sewer
Water Public
Architectural Style Split Level
Level or Stories 4
Additional Building Above Grade, Below Grade
Structure Type Dry Wall,High,Vaulted Ceilings
New Construction N
Schools
Elementary Schools Call School Board
Middle Schools Call School Board
High Schools Call School Board
School District Howard County Public School System
Others
Senior Community No
Tax ID 1402230801
Ownership Fee Simple
SqFt Source Assessor
Security Features Main Entrance Lock,Smoke Detector
Special Listing Condition Standard
Read Less Info
Want to know what your home might be worth? Contact us for a FREE valuation!

Our team is ready to help you sell your home for the highest possible price ASAP

Bought with Licia J Galinsky • Branches Realty
"My job is to find and attract mastery-based agents to the office, protect the culture, and make sure everyone is happy! "







