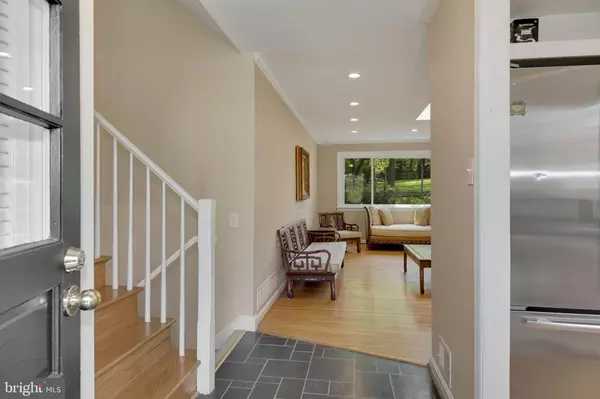$990,000
$975,000
1.5%For more information regarding the value of a property, please contact us for a free consultation.
4 Beds
3 Baths
2,900 SqFt
SOLD DATE : 07/09/2021
Key Details
Sold Price $990,000
Property Type Single Family Home
Sub Type Detached
Listing Status Sold
Purchase Type For Sale
Square Footage 2,900 sqft
Price per Sqft $341
Subdivision Charred Oak Estates
MLS Listing ID MDMC759924
Sold Date 07/09/21
Style Colonial,Split Level
Bedrooms 4
Full Baths 2
Half Baths 1
HOA Y/N N
Abv Grd Liv Area 2,400
Originating Board BRIGHT
Year Built 1963
Annual Tax Amount $8,366
Tax Year 2021
Lot Size 0.371 Acres
Acres 0.37
Property Description
Rarely-available 4-bed, 2.5-bath Bethesda single-family home with 2-car garage in sought-after Charred Oak Estates! Over 3000 sq ft. Large windows and skylights flood this home with natural light, highlighting the gorgeous hardwood floors throughout the main and bedroom levels. Gourmet kitchen boasts JennAir fridge, 5-burner KitchenAid cooktop, wall oven/microwave combo, granite countertops, backsplash, and loads of cabinet space. Enjoy your morning coffee in the adjacent eat-in breakfast area. Formal dining room opens to large living room with tranquil tree-lined views. Relax in the owner's suite with custom-shelved walk-in closet and renovated spa-like ensuite bath (2014), offering dual-sink vanity, upgraded tile flooring and luxurious dual-head tiled walk-in shower. Two additional spacious bedrooms and full bath complete the upper level. Cozy up by the wood-burning fireplace in the family room with convenientwalk-out access to rearpatio or take advantage of the bonus 4th bedroom with adjacent powder room, perfect for in-home office, long-term guests or au pair! Lower level rec room is ideally-situated for a movie night, Peloton class or potential 5th bedroom/den with plenty of extra storage. The stunning yard (over 1/3 ac) with professionally-manicured lawn, large patio, swing set and serene views provide the optimal backdrop for summer BBQs and creating memories for a lifetime. Expanded driveway and 2-car garage provide off-street parking for 7+ cars. Upgrades galore include new Certainteed roof and gutters (2018), new HardiePlank siding (2019), several new windows (2019), recessed lights, surround sound, solid-core upper level doors (2015), refinished laundry room (2014), water heater (2015), and exterior AC unit (2019). Easy access to Seven Locks Rd, 495, River Rd, and 270. Just minutes to Bethesda Co-Op Market, Balduccis, Montgomery Mall, Cabin John hiking trails, swim/golf/tennis, Glen Echo and all that downtown Bethesda and DC have to offer! Seven Locks ES, Cabin John MS and Winston Churchill HS district. Don't miss this!
Location
State MD
County Montgomery
Zoning R200
Rooms
Basement Fully Finished
Interior
Interior Features Attic, Breakfast Area, Ceiling Fan(s), Dining Area, Floor Plan - Traditional, Kitchen - Gourmet, Recessed Lighting, Upgraded Countertops, Wood Floors, Formal/Separate Dining Room, Crown Moldings, Chair Railings, Wainscotting
Hot Water Natural Gas
Heating Forced Air
Cooling Central A/C
Flooring Hardwood, Partially Carpeted
Fireplaces Number 1
Fireplaces Type Wood
Equipment Dishwasher, Disposal, Dryer, Refrigerator, Stainless Steel Appliances, Washer, Cooktop, Oven - Wall, Built-In Microwave
Fireplace Y
Appliance Dishwasher, Disposal, Dryer, Refrigerator, Stainless Steel Appliances, Washer, Cooktop, Oven - Wall, Built-In Microwave
Heat Source Natural Gas
Exterior
Exterior Feature Patio(s)
Parking Features Garage - Front Entry
Garage Spaces 7.0
Water Access N
Accessibility None
Porch Patio(s)
Attached Garage 2
Total Parking Spaces 7
Garage Y
Building
Story 3.5
Sewer Public Sewer
Water Public
Architectural Style Colonial, Split Level
Level or Stories 3.5
Additional Building Above Grade, Below Grade
New Construction N
Schools
Elementary Schools Seven Locks
Middle Schools Cabin John
High Schools Winston Churchill
School District Montgomery County Public Schools
Others
Senior Community No
Tax ID 161000876648
Ownership Fee Simple
SqFt Source Assessor
Special Listing Condition Standard
Read Less Info
Want to know what your home might be worth? Contact us for a FREE valuation!

Our team is ready to help you sell your home for the highest possible price ASAP

Bought with Jonica Vidrine Gibson • Compass
"My job is to find and attract mastery-based agents to the office, protect the culture, and make sure everyone is happy! "







