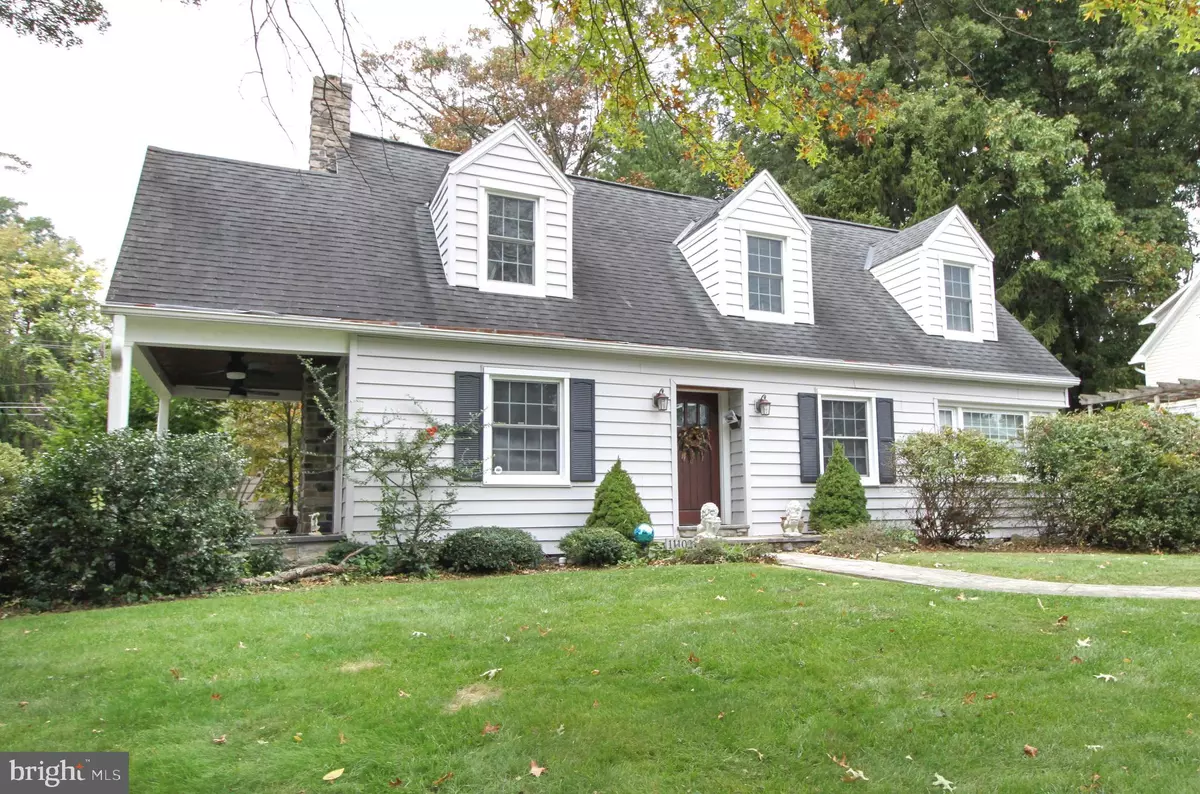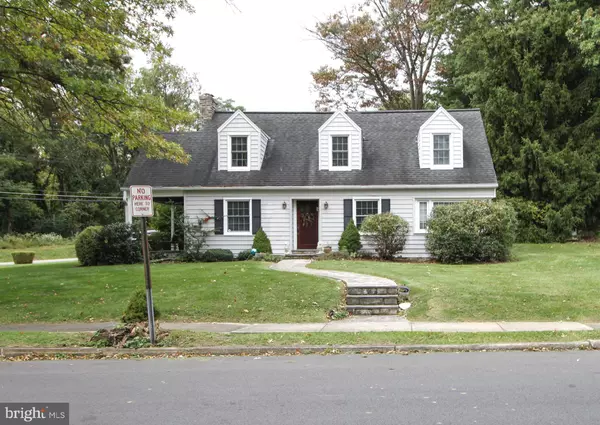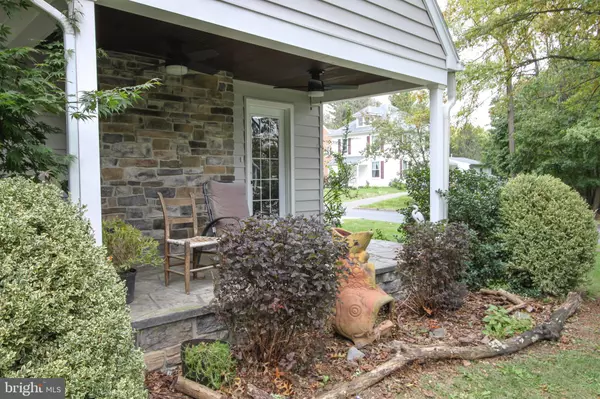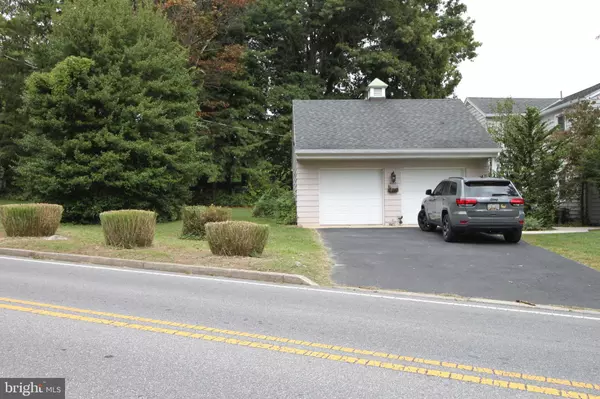$313,900
$313,900
For more information regarding the value of a property, please contact us for a free consultation.
3 Beds
2 Baths
1,536 SqFt
SOLD DATE : 11/17/2022
Key Details
Sold Price $313,900
Property Type Single Family Home
Sub Type Detached
Listing Status Sold
Purchase Type For Sale
Square Footage 1,536 sqft
Price per Sqft $204
Subdivision None Available
MLS Listing ID MDWA2010724
Sold Date 11/17/22
Style Cape Cod
Bedrooms 3
Full Baths 2
HOA Y/N N
Abv Grd Liv Area 1,536
Originating Board BRIGHT
Year Built 1944
Annual Tax Amount $2,002
Tax Year 2022
Lot Size 0.459 Acres
Acres 0.46
Property Description
Stunningly gorgeous cape cod in south end of Hagerstown. NO city taxes! This home exudes craftsmanship and quality construction! A true Gem. This house was updated approximately 15 years ago. It resides on a corner lot and Glenside is a one way street. Gleaming hardwood floors will charm you. The kitchen will wow you with granite, custom cabinets, upgraded appliances, backsplash and farm style sink. Spacious dining room, living room with wood burning fireplace enhances the psyche. Side porch for ultimate relaxing as well as back porch. Home offers 1,500+ sqft. Three bedroom, 2 bath. Pantry, large detached masonry 2 car garage with a loft above for whatever you desire. Back yard is somewhat secluded for hanging out!Energy star windows, Oil steam radiator heat with heat pump upstairs. This home is super close to I-70, I-81, shopping and dining. Virtually everything you need!! You won't want to miss this beauty. Schedule a showing today before it's gone.
Location
State MD
County Washington
Zoning RU
Rooms
Basement Connecting Stairway
Main Level Bedrooms 3
Interior
Interior Features Ceiling Fan(s), Family Room Off Kitchen, Floor Plan - Traditional, Floor Plan - Open, Formal/Separate Dining Room, Kitchen - Gourmet, Pantry, Tub Shower
Hot Water Electric
Heating Heat Pump(s), Steam
Cooling Central A/C, Window Unit(s)
Fireplaces Number 1
Fireplaces Type Stone
Fireplace Y
Heat Source Oil, Electric
Exterior
Parking Features Garage Door Opener, Garage - Front Entry
Garage Spaces 4.0
Water Access N
Accessibility None
Total Parking Spaces 4
Garage Y
Building
Lot Description Corner, Front Yard, Rear Yard, Road Frontage, Trees/Wooded
Story 2
Foundation Stone
Sewer Public Sewer
Water Public
Architectural Style Cape Cod
Level or Stories 2
Additional Building Above Grade, Below Grade
New Construction N
Schools
School District Washington County Public Schools
Others
Senior Community No
Tax ID 2226024501
Ownership Fee Simple
SqFt Source Assessor
Acceptable Financing FHA, Conventional, Cash, Bank Portfolio, VA
Horse Property N
Listing Terms FHA, Conventional, Cash, Bank Portfolio, VA
Financing FHA,Conventional,Cash,Bank Portfolio,VA
Special Listing Condition Standard
Read Less Info
Want to know what your home might be worth? Contact us for a FREE valuation!

Our team is ready to help you sell your home for the highest possible price ASAP

Bought with Loretta Saba • Coldwell Banker Realty
"My job is to find and attract mastery-based agents to the office, protect the culture, and make sure everyone is happy! "







