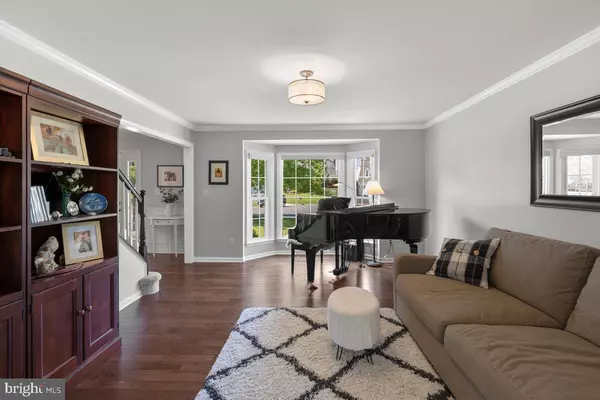$902,000
$859,900
4.9%For more information regarding the value of a property, please contact us for a free consultation.
6 Beds
4 Baths
3,623 SqFt
SOLD DATE : 08/06/2021
Key Details
Sold Price $902,000
Property Type Single Family Home
Sub Type Detached
Listing Status Sold
Purchase Type For Sale
Square Footage 3,623 sqft
Price per Sqft $248
Subdivision Ashburn Farm
MLS Listing ID VALO2001192
Sold Date 08/06/21
Style Colonial
Bedrooms 6
Full Baths 3
Half Baths 1
HOA Fees $89/mo
HOA Y/N Y
Abv Grd Liv Area 2,600
Originating Board BRIGHT
Year Built 1992
Annual Tax Amount $6,431
Tax Year 2021
Lot Size 0.290 Acres
Acres 0.29
Property Description
This pristine 6-bedroom Colonial home offers 3 finished levels on a premium cul-de-sac .29 acre lot in the desirable Ashburn Farm neighborhood. Beautifully updated and lovingly maintained, this home provides over 3,623 square feet of living space and has been thoughtfully renovated with designer upgrades & finishes: windows (2020), all bathrooms renovated (2017), new wood floors and carpeting (2016), kitchen renovation including granite counters, stainless steel appliances and beautiful white cabinetry (2016), hot water heater (2016), AC (2016), upgraded lighting and freshly painted. Rich, gorgeous flooring runs throughout the main level. The large deck overlooks a private, and serene, wooded back yard that is fenced and gives you a place to enjoy your morning coffee or a weekend barbecue. The spacious, light-filled WALK OUT lower level would make an ideal IN-LAW, nanny suite, or additional home office space as it includes a large Bedroom with walk-in closet, adjacent Rec Room/Living area, full bath, laundry & utility room. There is also a washer/dryer rough-in on the main level in the Mud Room. You'll love your new lifestyle in this charming suburban locale. Desirable school district - Stone Bridge High School pyramid. Walking distance to High School, and easy access to jump on the W+OD trail. As a member of the Ashburn Farm community, you'll be able to enjoy three outdoor pools, 12 tennis courts, basketball and play areas, paved walkways, and sand volleyball courts. This home is ideally situated close to shopping, banks, and services, not far from the expected Metro Rail station, and you'll have flexibility to jump in the car to head north/south or hit the Dulles Greenway into the city of Washington. 15 minutes to Dulles Airport. OPEN HOUSE CANCELLED 6/27
Location
State VA
County Loudoun
Zoning 19
Rooms
Other Rooms Living Room, Dining Room, Primary Bedroom, Bedroom 2, Bedroom 3, Bedroom 4, Bedroom 5, Kitchen, Family Room, Foyer, Laundry, Mud Room, Recreation Room, Utility Room, Bedroom 6, Bathroom 2, Primary Bathroom, Half Bath
Basement Full, Windows, Workshop, Walkout Level, Rear Entrance, Improved
Interior
Interior Features Breakfast Area, Carpet, Ceiling Fan(s), Chair Railings, Crown Moldings, Family Room Off Kitchen, Formal/Separate Dining Room, Kitchen - Eat-In, Kitchen - Gourmet, Kitchen - Table Space, Primary Bath(s), Recessed Lighting, Soaking Tub, Sprinkler System, Stall Shower, Tub Shower, Upgraded Countertops, Walk-in Closet(s), Window Treatments, Wood Floors
Hot Water Natural Gas
Heating Forced Air
Cooling Central A/C
Flooring Carpet, Ceramic Tile, Hardwood
Fireplaces Number 1
Fireplaces Type Gas/Propane
Equipment Built-In Microwave, Dishwasher, Disposal, Dryer, Icemaker, Refrigerator, Stainless Steel Appliances, Stove
Furnishings No
Fireplace Y
Window Features Bay/Bow
Appliance Built-In Microwave, Dishwasher, Disposal, Dryer, Icemaker, Refrigerator, Stainless Steel Appliances, Stove
Heat Source Natural Gas
Laundry Dryer In Unit, Washer In Unit, Basement, Hookup, Main Floor
Exterior
Exterior Feature Deck(s)
Parking Features Garage - Front Entry, Garage Door Opener
Garage Spaces 2.0
Fence Fully, Rear
Utilities Available Cable TV Available, Natural Gas Available
Amenities Available Basketball Courts, Common Grounds, Jog/Walk Path, Pool - Outdoor, Recreational Center, Tennis Courts, Tot Lots/Playground
Water Access N
View Trees/Woods
Roof Type Architectural Shingle
Accessibility None
Porch Deck(s)
Attached Garage 2
Total Parking Spaces 2
Garage Y
Building
Lot Description Backs to Trees, Cul-de-sac, Landscaping, Front Yard, No Thru Street, Premium, Rear Yard
Story 3
Sewer Public Sewer
Water Public
Architectural Style Colonial
Level or Stories 3
Additional Building Above Grade, Below Grade
Structure Type 9'+ Ceilings
New Construction N
Schools
Elementary Schools Sanders Corner
Middle Schools Trailside
High Schools Stone Bridge
School District Loudoun County Public Schools
Others
Pets Allowed Y
HOA Fee Include Common Area Maintenance,Insurance,Pool(s),Recreation Facility,Snow Removal,Trash
Senior Community No
Tax ID 116281900000
Ownership Fee Simple
SqFt Source Assessor
Special Listing Condition Standard, Third Party Approval
Pets Allowed Cats OK, Dogs OK
Read Less Info
Want to know what your home might be worth? Contact us for a FREE valuation!

Our team is ready to help you sell your home for the highest possible price ASAP

Bought with Debra Wood • CENTURY 21 New Millennium
"My job is to find and attract mastery-based agents to the office, protect the culture, and make sure everyone is happy! "







