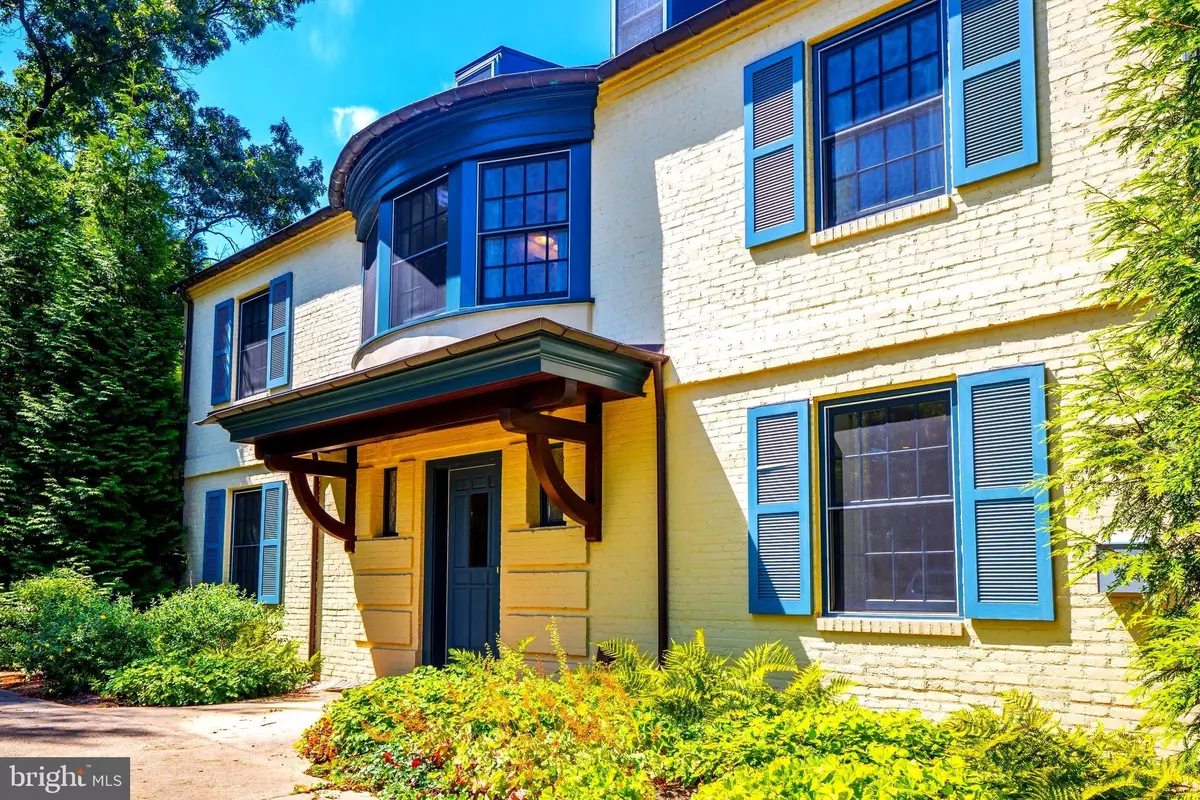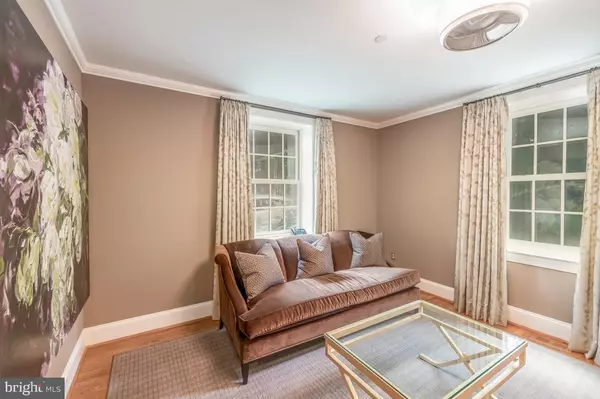$2,200,000
$2,300,000
4.3%For more information regarding the value of a property, please contact us for a free consultation.
4 Beds
5 Baths
4,184 SqFt
SOLD DATE : 12/17/2021
Key Details
Sold Price $2,200,000
Property Type Single Family Home
Sub Type Detached
Listing Status Sold
Purchase Type For Sale
Square Footage 4,184 sqft
Price per Sqft $525
Subdivision Westmoreland Hills
MLS Listing ID MDMC715018
Sold Date 12/17/21
Style Colonial
Bedrooms 4
Full Baths 4
Half Baths 1
HOA Y/N N
Abv Grd Liv Area 3,684
Originating Board BRIGHT
Year Built 1934
Annual Tax Amount $21,523
Tax Year 2021
Lot Size 0.410 Acres
Acres 0.41
Property Description
-Location | Quality l Location -- This spectacular home that sits up on the hill and over looks Westmoreland Circle - private and treed homesite. Main level welcomes you with a spacious and elegant foyer. Separate dining room and Family room with a fireplace off Kitchen. Wonderful Conservatory addition, first floor office. The kitchen is top of the line, with SS appliances and island with beautiful granite. The kitchen has sets of French doors that open to the outside raised terraces and patios with the large flat yard and sun decks with trellises and pea gravel patios, wonderful for everyday living and entertaining possibilities. Second level has four bedrooms, the owners suite has a generous walk in closet and a Juliet balcony overlooking the treed backyard. The top level could be used as a bedroom, but it is used as a TV, homework, play area features hardwood floors and windows to make the space very inviting. The lower lower has access to the generous 2-car garage. There is a full bath and storage area. More bonus rooms that could be a media room, and also an exercise room. Designer carpet, runners and window treatments. So many possibilities!
Location
State MD
County Montgomery
Zoning R60
Rooms
Other Rooms Living Room, Dining Room, Kitchen, Family Room, Foyer, Breakfast Room, Office, Recreation Room, Storage Room, Bonus Room, Conservatory Room
Basement Fully Finished, Heated, Improved
Interior
Interior Features Breakfast Area, Crown Moldings, Family Room Off Kitchen, Wood Floors, Built-Ins, Carpet, Dining Area, Floor Plan - Traditional, Kitchen - Eat-In, Kitchen - Gourmet, Kitchen - Island, Recessed Lighting, Upgraded Countertops, Walk-in Closet(s), Window Treatments
Hot Water Natural Gas
Heating Forced Air
Cooling Central A/C
Fireplaces Number 3
Equipment Built-In Microwave, Cooktop, Oven - Wall, Dishwasher, Disposal, Dryer, Extra Refrigerator/Freezer, Washer, Refrigerator, Stainless Steel Appliances
Fireplace Y
Appliance Built-In Microwave, Cooktop, Oven - Wall, Dishwasher, Disposal, Dryer, Extra Refrigerator/Freezer, Washer, Refrigerator, Stainless Steel Appliances
Heat Source Natural Gas
Exterior
Exterior Feature Balconies- Multiple, Patio(s), Porch(es)
Parking Features Garage - Side Entry, Additional Storage Area, Inside Access
Garage Spaces 2.0
Water Access N
View Trees/Woods
Accessibility Other
Porch Balconies- Multiple, Patio(s), Porch(es)
Attached Garage 2
Total Parking Spaces 2
Garage Y
Building
Lot Description Backs to Trees, Landscaping
Story 4
Sewer Public Sewer
Water Public
Architectural Style Colonial
Level or Stories 4
Additional Building Above Grade, Below Grade
New Construction N
Schools
School District Montgomery County Public Schools
Others
Senior Community No
Tax ID 160700545655
Ownership Fee Simple
SqFt Source Assessor
Horse Property N
Special Listing Condition Standard
Read Less Info
Want to know what your home might be worth? Contact us for a FREE valuation!

Our team is ready to help you sell your home for the highest possible price ASAP

Bought with Anne H Weir • Washington Fine Properties, LLC
"My job is to find and attract mastery-based agents to the office, protect the culture, and make sure everyone is happy! "







