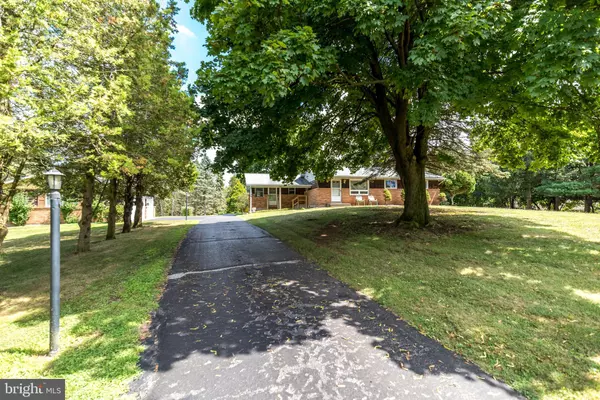$420,000
$429,900
2.3%For more information regarding the value of a property, please contact us for a free consultation.
4 Beds
3 Baths
1,858 SqFt
SOLD DATE : 11/28/2022
Key Details
Sold Price $420,000
Property Type Single Family Home
Sub Type Detached
Listing Status Sold
Purchase Type For Sale
Square Footage 1,858 sqft
Price per Sqft $226
MLS Listing ID PABU2035016
Sold Date 11/28/22
Style Ranch/Rambler
Bedrooms 4
Full Baths 2
Half Baths 1
HOA Y/N N
Abv Grd Liv Area 1,858
Originating Board BRIGHT
Year Built 1968
Annual Tax Amount $6,004
Tax Year 2022
Lot Size 1.800 Acres
Acres 1.8
Lot Dimensions 0.00 x 0.00
Property Description
Ranch home with an in-law suite and 2 garages sitting back off the road. “They don't build them like this anymore” is a perfect statement for this brick ranch home that was built by the current owner and well maintained over the years. The main level features an eat in kitchen, dining room, living room, hall bath and 3 bedrooms. Wood floors appear to run throughout the home (carpet was just removed in bedrooms to expose the wood floors). Off of the dining room is a sliding door that lead to an enclosed porch that serves as a family room with a wood stove and access to another bonus room. The in-law suite is just the right size and has its own outside entrance as well as a door to access the family room of the main house. The finished lower level has great entertaining space including a pool table room, bar and pellet stove. There is a ½ bath and laundry room on this level as well. The thoughtful design has a gently sloped workshop area that provides a walkout basement to the rear parking lot and yard. Outside you will find a deck, large paved parking area and a 2-car garage and 3 car garage. Come see for yourself this peaceful setting with room for all your hobbies and storage needs.
Location
State PA
County Bucks
Area Springfield Twp (10142)
Zoning AD
Rooms
Basement Full, Outside Entrance, Partially Finished
Main Level Bedrooms 4
Interior
Interior Features 2nd Kitchen, Breakfast Area, Dining Area, Formal/Separate Dining Room, Kitchen - Eat-In, Stall Shower, Wood Floors, Wood Stove
Hot Water Electric
Heating Baseboard - Electric, Wood Burn Stove
Cooling Central A/C
Flooring Carpet, Wood
Fireplace N
Heat Source Electric, Wood
Exterior
Parking Features Additional Storage Area, Garage - Front Entry
Garage Spaces 10.0
Water Access N
Roof Type Architectural Shingle
Accessibility None
Total Parking Spaces 10
Garage Y
Building
Story 1
Foundation Block
Sewer On Site Septic
Water Well
Architectural Style Ranch/Rambler
Level or Stories 1
Additional Building Above Grade, Below Grade
New Construction N
Schools
Middle Schools Palms
High Schools Palisades
School District Palisades
Others
Senior Community No
Tax ID 42-006-021-003
Ownership Fee Simple
SqFt Source Assessor
Special Listing Condition Standard
Read Less Info
Want to know what your home might be worth? Contact us for a FREE valuation!

Our team is ready to help you sell your home for the highest possible price ASAP

Bought with Jack Aaron Brown • Bonaventure Realty
"My job is to find and attract mastery-based agents to the office, protect the culture, and make sure everyone is happy! "







