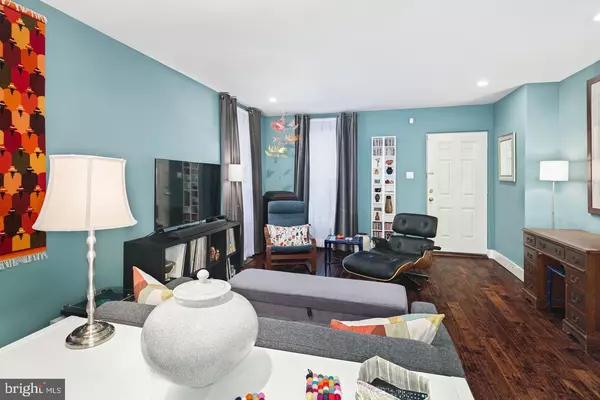$381,500
$364,900
4.5%For more information regarding the value of a property, please contact us for a free consultation.
3 Beds
3 Baths
1,830 SqFt
SOLD DATE : 02/25/2021
Key Details
Sold Price $381,500
Property Type Single Family Home
Sub Type Twin/Semi-Detached
Listing Status Sold
Purchase Type For Sale
Square Footage 1,830 sqft
Price per Sqft $208
Subdivision Germantown (West)
MLS Listing ID PAPH977784
Sold Date 02/25/21
Style AirLite
Bedrooms 3
Full Baths 2
Half Baths 1
HOA Y/N N
Abv Grd Liv Area 1,830
Originating Board BRIGHT
Year Built 2015
Annual Tax Amount $603
Tax Year 2020
Lot Size 2,365 Sqft
Acres 0.05
Lot Dimensions 25.00 x 94.60
Property Description
New Construction but it feels like it's always been there! This is NOT another cookie cutter new construction! Charming and contemporary twin offers an open concept first floor, energy efficiency, and a large yard! Take advantage of the real estate tax abatement which has approximately 4 years left! Walk into your living room and be greeted with LED recessed lighting and high ceilings. You also have a sizable coat closet for extra storage. This space is bright and spacious, perfect for entertaining guests or to have a cozy night at home. Walking through the house you find the eat-in kitchen with granite countertops, shaker cabinets and stainless steel appliances! If you like to cook, this kitchen is calling your name! Imagine having breakfast and coffee here on your Carrara marble island with the sun streaming in through the french doors. Out these French doors leads you to a gorgeous, grassy, fenced yard that has potential for a patio or garden. On the first floor you also have a half bath for your guests to use during those nights of entertaining. The second floor features a charming, primary suite with a walk in closet and hardwood floors. The spa-like ensuite bathroom echoes the kitchen with the Carrara marble countertops plus ceramic tile and a frameless glass standing shower. Down the hall is a spacious, second bedroom and similarly styled bathroom with shower/tub combo. This bedroom has its own closet big enough for all the seasonal outfits. This floor also holds a linen closet! Up on the third floor is the last full bedroom and three half closets. This space can also be used as an office or extra storage. Finally, the basement has that last bit of storage space you might be looking for. With an egress window and the washer dryer you can make this space into a picturesque laundry/mud room! Because of the 100% closed cell foam insulation providing an airtight building envelope, an outdoor fresh air exchanger, a geothermal heating and cooling system, and low-E glass windows this home has low operating costs! Rounding out this beautiful home is the 2 car off street parking. This home has modern features while still holding true to classic design. It is not one to miss!
Location
State PA
County Philadelphia
Area 19144 (19144)
Zoning RSA5
Rooms
Other Rooms Kitchen, Basement
Basement Other
Interior
Interior Features Recessed Lighting, Walk-in Closet(s), Wood Floors, Kitchen - Island, Kitchen - Eat-In, Floor Plan - Open, Efficiency
Hot Water Natural Gas
Heating Forced Air
Cooling Central A/C
Equipment Dishwasher, Refrigerator, Stainless Steel Appliances, Washer, Oven/Range - Gas, Dryer
Window Features Energy Efficient
Appliance Dishwasher, Refrigerator, Stainless Steel Appliances, Washer, Oven/Range - Gas, Dryer
Heat Source Electric
Laundry Basement
Exterior
Garage Spaces 2.0
Water Access N
Accessibility None
Total Parking Spaces 2
Garage N
Building
Story 3
Sewer Public Sewer
Water Public
Architectural Style AirLite
Level or Stories 3
Additional Building Above Grade, Below Grade
New Construction N
Schools
School District The School District Of Philadelphia
Others
Senior Community No
Tax ID 593009500
Ownership Fee Simple
SqFt Source Assessor
Acceptable Financing Conventional
Listing Terms Conventional
Financing Conventional
Special Listing Condition Standard
Read Less Info
Want to know what your home might be worth? Contact us for a FREE valuation!

Our team is ready to help you sell your home for the highest possible price ASAP

Bought with Deborah Stanitz • Elfant Wissahickon-Chestnut Hill
"My job is to find and attract mastery-based agents to the office, protect the culture, and make sure everyone is happy! "







