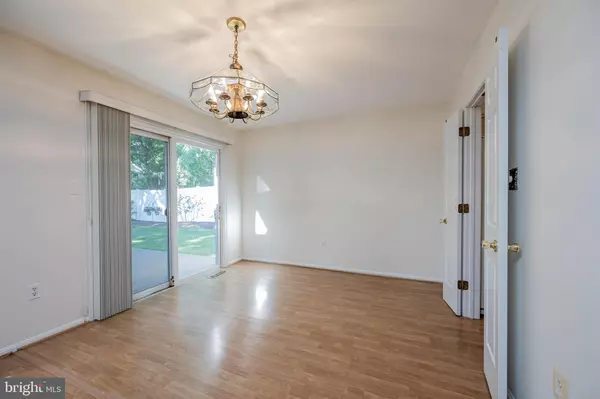$517,000
$517,000
For more information regarding the value of a property, please contact us for a free consultation.
4 Beds
3 Baths
2,208 SqFt
SOLD DATE : 11/30/2022
Key Details
Sold Price $517,000
Property Type Single Family Home
Sub Type Detached
Listing Status Sold
Purchase Type For Sale
Square Footage 2,208 sqft
Price per Sqft $234
Subdivision Bedford
MLS Listing ID MDPG2056540
Sold Date 11/30/22
Style Split Level
Bedrooms 4
Full Baths 2
Half Baths 1
HOA Y/N N
Abv Grd Liv Area 2,208
Originating Board BRIGHT
Year Built 1973
Annual Tax Amount $5,958
Tax Year 2022
Lot Size 0.312 Acres
Acres 0.31
Property Description
Welcome home to this exquisitely maintained and upgraded split level in Bedford, one of Laurel's most desirable locations. This four level home offers versatility, comfort and a beautiful backyard that goes on and on. Enter the foyer and leave your worries behind. The eat in kitchen features many upgrades, gas range, pantry and an abundance of cabinets and counter space. The freshly painted living room and dining room are perfect for enjoying a family meal or entertaining friends. Step out onto the screened-in porch and feel as if you've entered a simpler time. The swing is perfect for relaxing all summer long with a glass of lemonade, or cozying up in the winter with a mug of hot cocoa. The adjoining low maintenance composite deck opens onto the fenced-in backyard with well established trees, landscaped beds and a large custom built shed. The lower level features a spacious family room with baseboard heaters and an upgraded gas fireplace. The laundry room includes a washer and dryer installed in 2021 and separate walkout. The oversized laundry room could easily be converted into a 5th bedroom, or used as a hobby/craft room or office space. The large unfinished basement has built in shelving and has been freshly painted. The upper level includes 4 bedrooms all with ceiling fans. The primary suite includes a beautiful, upgraded en suite bathroom. Half bath on lower level and full bath on upper level have also been upgraded. The home includes a one car garage with vaulted ceilings to allow for ample storage, workbench and separate door leading into the backyard.The Bedford Community features a neighborhood park including tennis, horseshoe pit, playground, picnic pavilion and ball fields. Centrally located directly off Laurel Bowie Rd (Route 197), minutes from Baltimore-Washington Parkway, I-95, I-495 and the Inter-County-Connector (ICC). Just minutes from Laurel's Historic Downtown Main Street District.
Please see attached full list of recent upgrades!
Location
State MD
County Prince Georges
Zoning RR
Rooms
Other Rooms Living Room, Dining Room, Primary Bedroom, Bedroom 2, Bedroom 3, Bedroom 4, Kitchen, Family Room, Basement, Foyer, Breakfast Room, Laundry, Other, Storage Room, Utility Room, Workshop
Basement Full
Interior
Interior Features Breakfast Area, Kitchen - Table Space, Dining Area, Primary Bath(s), Window Treatments, Other
Hot Water Natural Gas
Cooling Ceiling Fan(s), Central A/C
Flooring Laminate Plank, Carpet, Engineered Wood
Fireplaces Number 1
Fireplaces Type Fireplace - Glass Doors, Mantel(s), Screen, Gas/Propane
Equipment Dishwasher, Disposal, Dryer, Exhaust Fan, Icemaker, Microwave, Oven - Self Cleaning, Oven/Range - Gas, Refrigerator, Washer
Fireplace Y
Window Features Double Pane,Screens
Appliance Dishwasher, Disposal, Dryer, Exhaust Fan, Icemaker, Microwave, Oven - Self Cleaning, Oven/Range - Gas, Refrigerator, Washer
Heat Source Electric, Natural Gas
Laundry Lower Floor
Exterior
Exterior Feature Deck(s), Porch(es), Screened
Parking Features Garage - Front Entry, Additional Storage Area, Garage Door Opener
Garage Spaces 3.0
Fence Rear
Utilities Available Cable TV Available
Water Access N
Roof Type Composite
Accessibility None
Porch Deck(s), Porch(es), Screened
Attached Garage 1
Total Parking Spaces 3
Garage Y
Building
Lot Description Partly Wooded
Story 4
Foundation Slab
Sewer Public Sewer
Water Public
Architectural Style Split Level
Level or Stories 4
Additional Building Above Grade
New Construction N
Schools
School District Prince George'S County Public Schools
Others
Pets Allowed Y
Senior Community No
Tax ID 17101127588
Ownership Fee Simple
SqFt Source Assessor
Acceptable Financing Cash, Conventional, FHA, VA
Horse Property N
Listing Terms Cash, Conventional, FHA, VA
Financing Cash,Conventional,FHA,VA
Special Listing Condition Standard
Pets Allowed Breed Restrictions
Read Less Info
Want to know what your home might be worth? Contact us for a FREE valuation!

Our team is ready to help you sell your home for the highest possible price ASAP

Bought with Heidi S. Hawkins • Coldwell Banker Realty
"My job is to find and attract mastery-based agents to the office, protect the culture, and make sure everyone is happy! "







