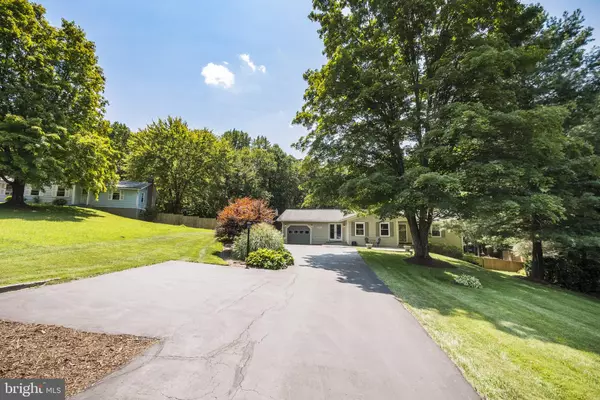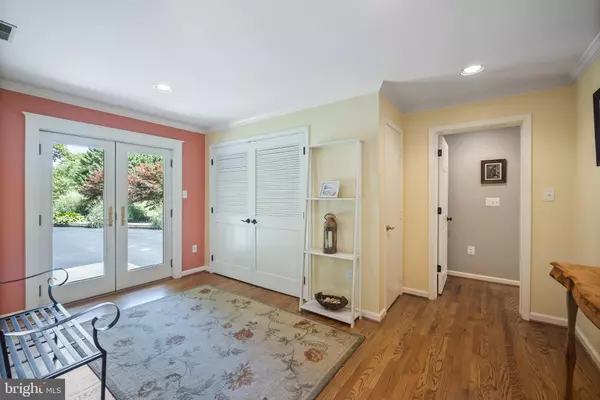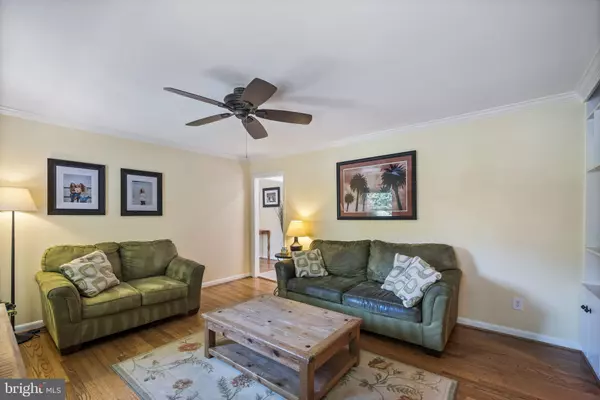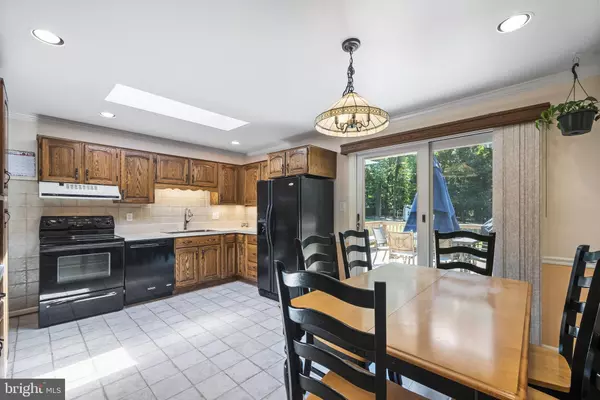$540,000
$529,995
1.9%For more information regarding the value of a property, please contact us for a free consultation.
4 Beds
3 Baths
2,816 SqFt
SOLD DATE : 09/08/2021
Key Details
Sold Price $540,000
Property Type Single Family Home
Sub Type Detached
Listing Status Sold
Purchase Type For Sale
Square Footage 2,816 sqft
Price per Sqft $191
Subdivision Seneca Overlook
MLS Listing ID MDMC2009764
Sold Date 09/08/21
Style Ranch/Rambler
Bedrooms 4
Full Baths 3
HOA Y/N N
Abv Grd Liv Area 1,766
Originating Board BRIGHT
Year Built 1971
Annual Tax Amount $1,892
Tax Year 1996
Lot Size 1.404 Acres
Acres 1.4
Property Description
Absolutely stunning single-family rancher situated on an amazing 1.4-acre lot in the heart of Seneca Overlook community out in the countryside of Gaithersburg. This home features 4 bedrooms, 3 full baths, a stone front porch that walks into an open foyer, a lovely kitchen that flows into the family room with custom shelving, a charming master bedroom with huge walk-in closet and master bath with double vanities, hardwood floors throughout main level, tons of natural light, recessed lighting, crown molding throughout home. Walk downstairs to a fully finished basement with 2 additional bedrooms (in addition to the 4 bedrooms upstairs), a full bath and a brand-new wood stove. Spend your nights in a private, fully fenced backyard with a deck and a tiki hut that backs up to woods which is perfect for entertaining. See link to virtual tour! Offer deadline has been set for Monday August 9, 2021 at 1:00PM.
Location
State MD
County Montgomery
Zoning RE2
Rooms
Other Rooms Family Room
Basement Fully Finished, Walkout Level
Main Level Bedrooms 4
Interior
Interior Features Kitchen - Country, Built-Ins, Window Treatments, Wood Floors, Floor Plan - Traditional, Ceiling Fan(s), Crown Moldings, Family Room Off Kitchen, Recessed Lighting, Walk-in Closet(s), Wood Stove
Hot Water Electric
Heating Forced Air
Cooling Ceiling Fan(s), Central A/C
Flooring Carpet, Hardwood
Fireplaces Number 1
Fireplaces Type Wood
Equipment Dishwasher, Exhaust Fan, Humidifier, Icemaker, Refrigerator, Dryer, Extra Refrigerator/Freezer, Stove, Microwave, Washer, Water Heater
Fireplace Y
Window Features Screens,Vinyl Clad
Appliance Dishwasher, Exhaust Fan, Humidifier, Icemaker, Refrigerator, Dryer, Extra Refrigerator/Freezer, Stove, Microwave, Washer, Water Heater
Heat Source Electric
Laundry Main Floor
Exterior
Exterior Feature Deck(s)
Parking Features Garage Door Opener
Garage Spaces 1.0
Fence Fully
Utilities Available Cable TV Available, Electric Available
Water Access N
Roof Type Shingle
Street Surface Concrete
Accessibility None
Porch Deck(s)
Attached Garage 1
Total Parking Spaces 1
Garage Y
Building
Lot Description Backs to Trees, Trees/Wooded, Landscaping, Private
Story 2
Foundation Slab
Sewer Septic Exists
Water Well
Architectural Style Ranch/Rambler
Level or Stories 2
Additional Building Above Grade, Below Grade
Structure Type Dry Wall
New Construction N
Schools
High Schools Damascus
School District Montgomery County Public Schools
Others
Pets Allowed Y
Senior Community No
Tax ID 160100015876
Ownership Fee Simple
SqFt Source Assessor
Acceptable Financing Negotiable
Horse Property N
Listing Terms Negotiable
Financing Negotiable
Special Listing Condition Standard
Pets Allowed No Pet Restrictions
Read Less Info
Want to know what your home might be worth? Contact us for a FREE valuation!

Our team is ready to help you sell your home for the highest possible price ASAP

Bought with SEAN M PERKINS • Knot6 Real Estate Services
"My job is to find and attract mastery-based agents to the office, protect the culture, and make sure everyone is happy! "







